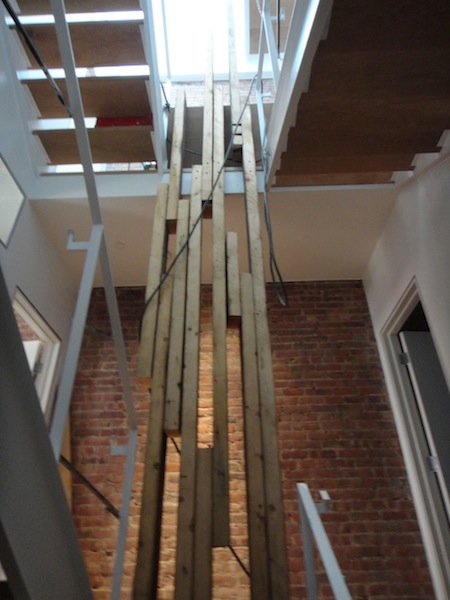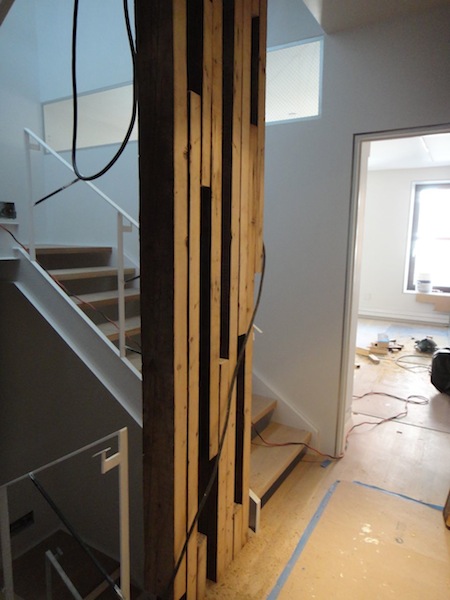Probably the biggest architectural design statement in our house is our staircase. A big part of that is a wooden “screen” that extends over 30 feet creating a bit of a wall in the stair hallways as you go up. It’s made out of the old floor joists from the building, so it’s our stab at “original details”, since we had none to start with inside the house.

Clearly it’s the rustic element in the stairwell. Here’s another shot looking from the other side…

(The electrical cord wrapping around it is temporary.)
There are still curvy/organic frosted plexiglass panels that have to be installed. The architect went over proper installation with the contractor today – so they’ll be in soon.

Hi Guys: The place is looking fantastic! I have been following the blog and the work has been very inspirational! Thank you so much for sharing this experience.
One quick question which is not related to the bathroom (I posted the question here because it relates to the soundproofing, and as it’s an older post, I’m not sure if you would see it).
So with regards the soundproofing between your space and the rental, I know that spray foam was used. Was the sheetrock in the ceiling for the rental unit installed and did you get a chance to do an unofficial test of some sort re the noise transmission level?
Would love to get your feedback on that.
Thanks.
-Chris
I do see comments on older posts… 🙂
But to answer your question – we’ve noticed the sound between the units now seems to be coming from outdoors. In other words, the sound travels more easily out the windows and back in than through the floor. There’s still a little footstep noise, but it’s much reduced after everything we did.
Ok. That’s good to know. Thank you for the reply!