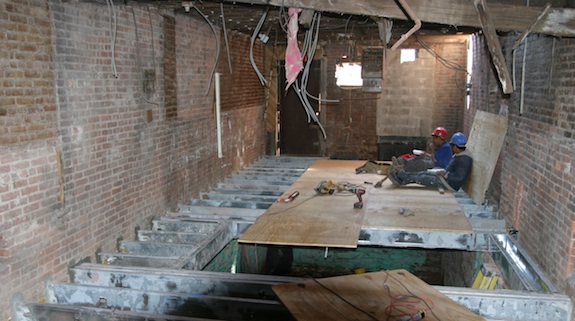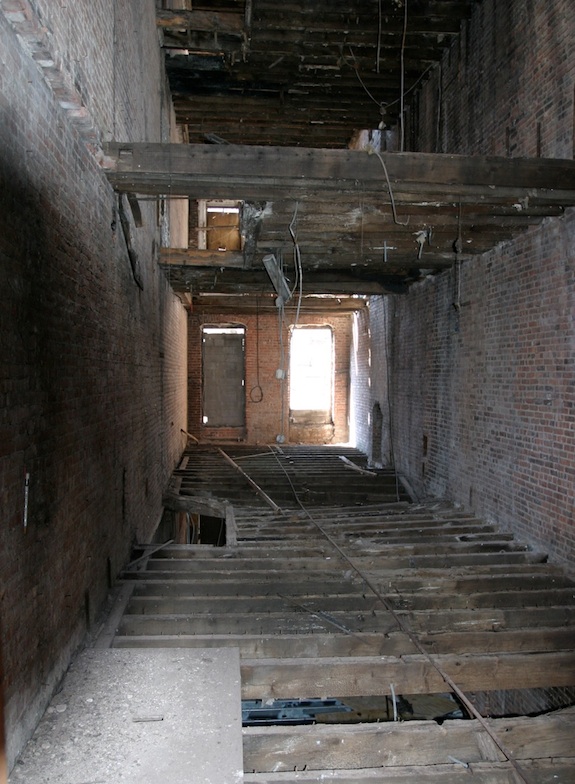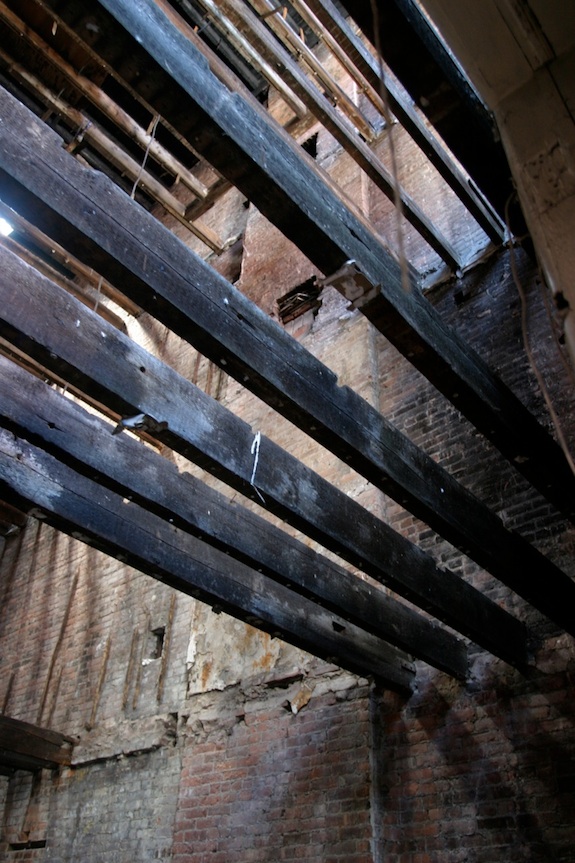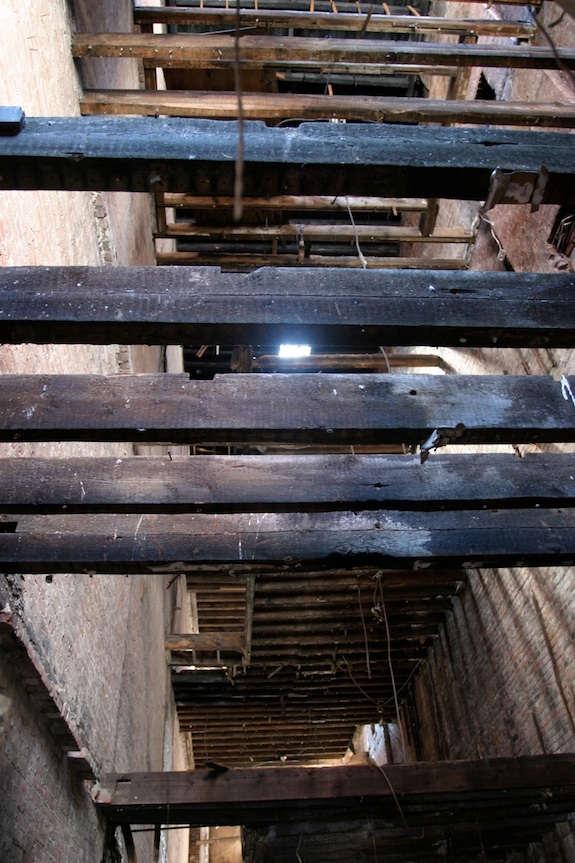We stopped by the house yesterday to check in with our contractor and the subfloor was being put down between the cellar and the basement. It felt weird to walk into the building on an actual floor – even if what I was walking on was just plywood thrown onto joists.

I’m standing about 1/3rd of the way into what will be the rental unit. The hole you see is where the stairs will go so the tenant can get down into the cellar – the tenant will have “accessory space” down there they can use as a workroom, a den, a media room, etc. The workers are sitting (to each lunch) in what will be a bedroom – more or less where the bed will be.
I need to check next time but I think the new joists make it so the back door can’t be opened since we’re raising the floor a few inches. Where the workers are sitting will be where the tenant will put his/her bed. The window in their bedroom (currently blocked up) is quite large – 3’9″ x 5’10”. It’s south facing so it (and the door next to it) will let in tons of light, though we will have a 4′ deep deck outside that will give them some shade.
The big hole between the door and the window is where a previous occupant cut a hole for an air conditioner. It’s only supported by the air conditioner sleeve that’s in there – so a bit precarious. Needless to say that’s high on the list to get fixed.
 You can see where the upper part of the wall has been sealed. We went next door to meet the neighbor and saw saw that that they have what we used to have – a half wall on the bottom and exposed brick on top. The half wall is where electrical wires ran, etc. We’ll be having full (insulated) walls on the exterior walls and a completely exposed wall on the party wall.
You can see where the upper part of the wall has been sealed. We went next door to meet the neighbor and saw saw that that they have what we used to have – a half wall on the bottom and exposed brick on top. The half wall is where electrical wires ran, etc. We’ll be having full (insulated) walls on the exterior walls and a completely exposed wall on the party wall.
Our contractor cut the lock on the front door, so we also saw our front door for the first time yesterday (right). It needs a paint job, but it’s pretty solid – though it does make you feel like you’re going into a fortress or something. Still, it’s way better than the crappy door that was there in the 1980 tax photo. We’ll be taking it out and putting in a door that more-or-less replicates the original french doors that were on the building.
Since we now have access to the front door, we can see what our parlor floor looks like…

As you can see by all the sagging, the joists are in poor quality here too…
There will be a kitchen to the right just inside the front door. Then a central staircase wrapping around a central core. Then the dining area and then the living room in the rear.
We’ll be making the window on the left into a door and there will be a small 4′ deep deck going across the house. The deck will have a pergola so we can have vines grow up that will give us some shade in the summer. There will also be stairs down from the porch into the garden. The window on the right is even bigger than the one in the basement – 3’9″ x 8′. That (and the door) will give us tons of light in our living room since that’s a southern exposure. The window will be a tilt-n-turn, so it can open up completely like a door (only it doesn’t go all the way to the ground). With the window and door open the living room will feel completely connected to the outdoors – which should be nice when the weather is mild.
Here are a couple other cool shots taken from the front door…

Notice in the picture below that even the “good” joists have had things done to them that severely weaken them. You can see a notch out of the top of the joist – typically done to run wires. If you put a 2″ notch in a 10″ beam that makes it the same as an 8″ beam – severely weakening it. If you need to run something through a beam the hole should go in the center of the beam.

