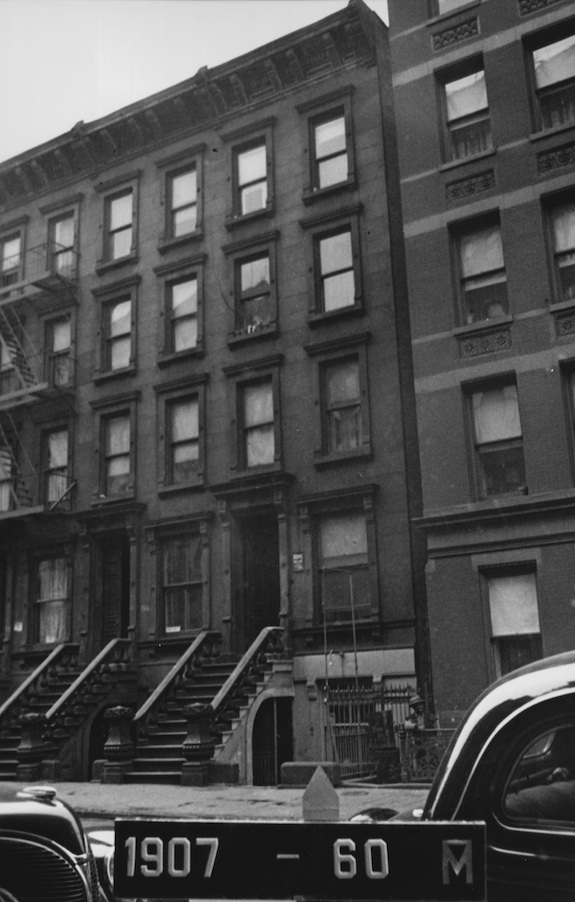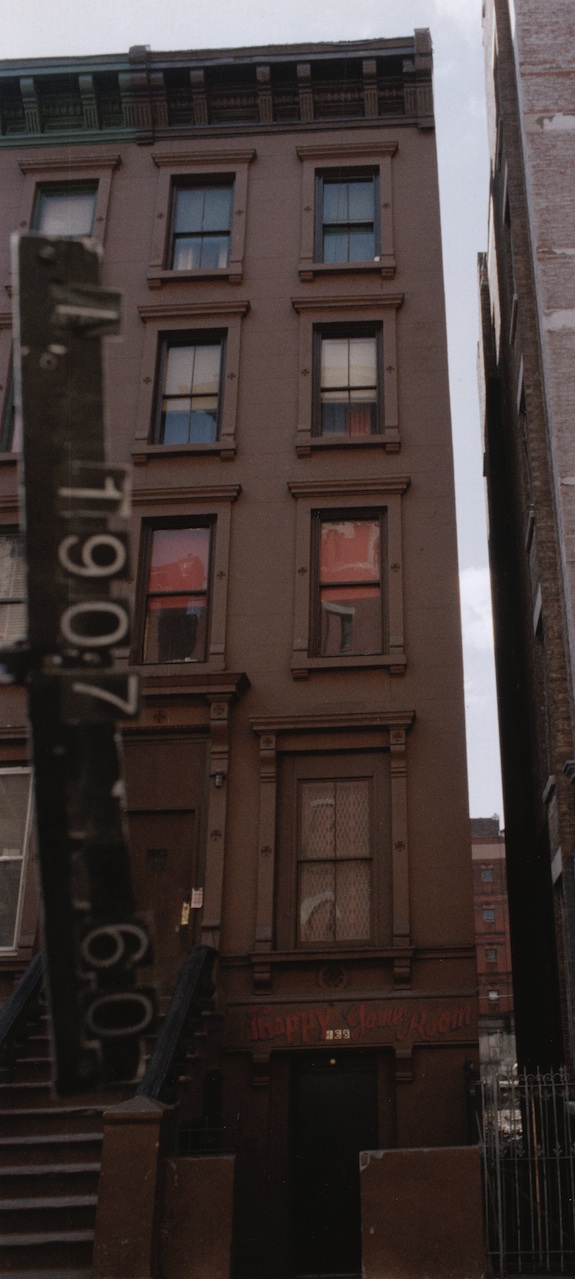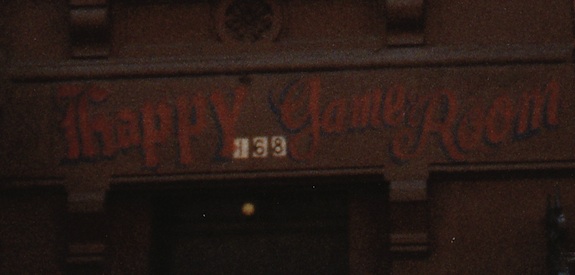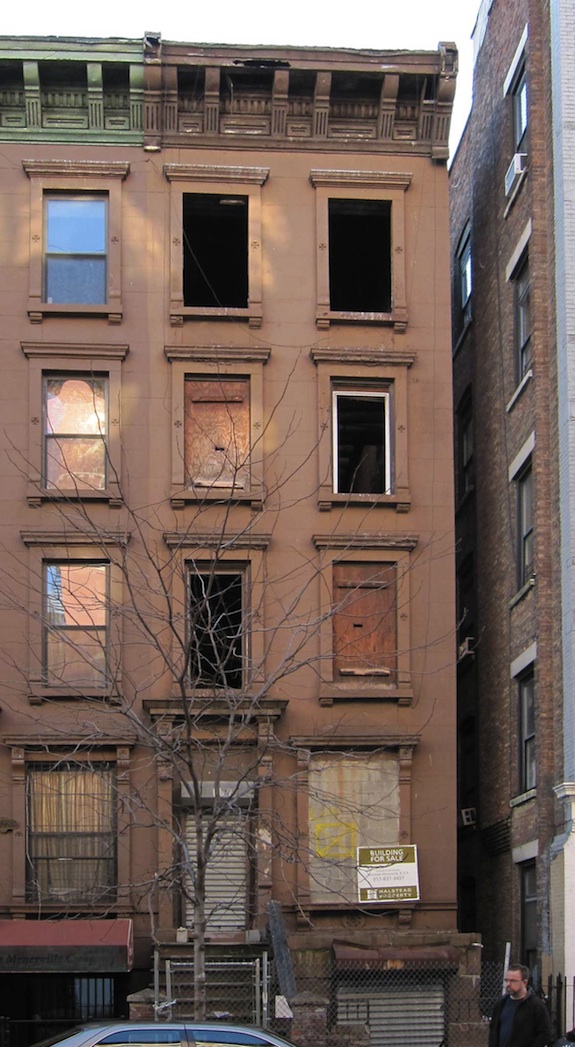The City of New York has old tax photos available from 1940 and 1980 for people who want to know what their building looked like in the past. Here are the photos of our building…
Here’s the building in 1940…

There are a few things that are interesting here. First is the size of the windows. I was expecting to see smaller panes. Clearly the architect liked the idea of big huge panes of glass.
I also like the low wall along the street, though that wouldn’t be considered safe enough these days. We plan on putting in a low wall with some sort of fencing above to make it meet current standards.
The next item is that you can sorta see the front door in the house next to ours and it’s solid wood with no windows. That’s somewhat surprising (and dark).
I also love the newel posts at the bottom of the stoop – wish they were still there. Dan thinks they’re done in brownstone, I think they’re done in cast iron. Oddly cast iron was the less expensive option back then. We probably only have the money to recreate something like them in brownstone.
The other surprising thing was that the building 2 doors down already had a fire escape by 1940 (it’s still on the building).
And here’s the building in 1980…

You can see that the building had sorta seen hard times by 1980s. City records tell us a vacate order was issued in 1966 (and never lifted). So the building’s problems most likely started in the early 1960s, if not sooner.
By 1980 windows had been replaced with less expensive windows – a smaller window on the parlor floor and smaller panes of glass in the top two floors. The front doors were gone and replaced by one that was far less expensive and with a lot less character. The wonderful newel posts were gone.
On the plus side we can see that the exterior had been painted. While this may not seem like a good thing, what’s good about it is that 30 years later it’s still in remarkably good condition – the only problems are the cornices. We were thinking of doing a major job on the exterior, but seeing how stable it’s been we’ve changed our plans and will just patch up and restore the painted surface.
Our building has a commercial overlay. We’re allowed approximately two floors of commercial space. You can see in the picture that the ground floor was “The Happy Game Room”…

I’m sure the Happy Game Room wasn’t a completely legal establishment. After all, our block was a drug block back in the day. I’m sure there was a fair amount of drug use, drug dealing and gambling going on…
And here’s the building today (actually November 2009)…

After 1980 a storefront was added to the ground floor.
Things got pretty bad in the mid-90s when the building became a drug flop house. We’ve talked to some of the neighbors who “lived” in the building at that time. There was a raid and a largely unsocialized (nearly feral) child was found in a closet. Then there was a fire and apparently people pretty much stopped “living” there after that. But the woes continued and the building was involved in a mortgage fraud scandal that delayed it’s being renovated.
But hey, it got a tree! That’s a small step forward… 🙂
It’s definitely time for the building to get a new lease on life…
