The Post Approval Amendment Meeting
Yesterday we went to the Department of Buildings for a Post Approval Amendment (PAA) meeting. PAAs are how you get changes approved after you have approved plans. Long story short – we were denied because a measurement was missing…
We had a few minor items, but the two big things were 1) changing the shape of the bulkhead and 2) taking exhaust pipes up and through the roof rather than exhausting them through the sidewall.
First a thanks to architect Peter Holtzman for warning us that, even though the plan examiner had stamped plans that included exhausts through the sidewall, they were a potential source of (expensive) problems when it came to C of O inspection. You can intake air across a property line, but you can’t exhaust air over a property line. Good catch – everyone (including the plan examiner) had missed that.
The other major change was to change the shape of the bulkhead. We started out with a smaller bulkhead that looked like this…
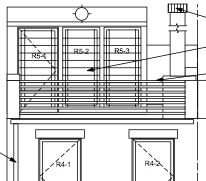
So one glass door and two windows with a 3′ walkway to the side for easy access to the front part of the roof. In plan view that looked like this…
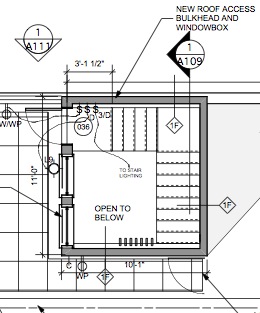
As the plan examiner was stamping the plans he saw a problem and told us he’d continue stamping but we needed to come back to get it fixed. Even though 3 feet is sufficient inside a building for a hallway, according to zoning regulations that’s a “side yard” and side yards have to be a minimum of 8 feet wide. He said our two options were to reduce the size of the bulkhead and get 8 feet of “side yard” or extend it all the way across the building and have a ladder up and over the bulkhead for firemen.
So the next rendition looked like this…
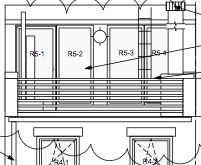
So we just put in an extra window. In plan it looked like this…
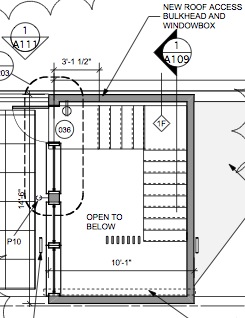
Then one day I was sitting there and realized the ceiling on the top floor was so tall we might not have enough steps between the top floor and the roof deck. (Turns out we were 5 steps short!) So now the plan looks like this…
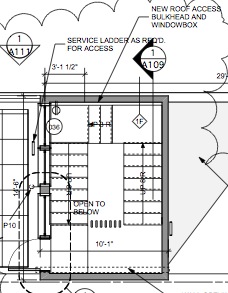
That means the door has been switched to the other side and there’s an extra run of stairs.
[If you’re really detail oriented you’ll wonder how we’re draining the front roof. There will be a pipe running through the bulkhead wall from the front roof to the back roof. The one error in the plan above is that the cricket needs to change and the pipe location switched to the other wall.]
Getting back to the plan examination.. The examiner said that now that it was going all the way across the building it was no longer a bulkhead – it was “something else” – though he didn’t say what. I suppose it’s now a cathedral ceiling. I believe bulkheads are exempt from building height restrictions but “something else” isn’t. Our architect had dimensioned the height of each floor and the roof but hadn’t dimensioned the height at the top of the bulkhead. The plan examiner said were were limited to 60 feet (off the sidewalk) and so he refused to stamp the plans because the height of the bulkhead off the street wasn’t specified.
The height of 60 feet comes from the fact that buildings in residential areas that are less than 45 feet in width are limited 100 feet or the width of the street, whichever is less. (Buildings taller than that are considered “sliver buildings”). Our street is 60 feet wide, so we’re limited to 60 feet in height.
I did the calculations when I got home and we’re at 60′ 4 1/2″. The plan examiner said he didn’t mind if we went 6″ over, but just to be safe I think we should modify a couple things to get closer to 60 feet.
Trying To Clear Violations
When the PAA meeting was over we decided we’d try to clear some violations. We had gotten two complaints, two violations, and a stop work order back in January. At the time, after a lot of investigation, an expediter had told us we got the violations because we had two Alt-1s open at the same time.
We hunted around to figure out where to ask a question. Then we waited on line for 20 minutes. And we showed our paperwork to the clerk in the construction division who took it and said it would need to be reviewed by the chief and that we should wait. Well, we waited and were then told that the letter only applied to one of the two violations. A day later that violation still hasn’t been cleared… Hopefully it will get cleared.
After some confused and frustrated questions we went down to the deputy boro commissioner’s office to ask questions since it was his letter that we thought was supposed to clear things up. More questions, more confusion and then someone finally explained what was really happening. Our stop work order wasn’t because we had two Alt-1s open at the same time – it was because the engineer who was on the old plans from the previous owner had filed paperwork to get his name off the jobs. Since the jobs were active, that resulted in a stop work order.
All the information was on the paperwork, but you had to know the lingo to understand it. I know I didn’t understand it when I saw it the first 10(+) times I looked at it. And the expediter apparently didn’t understand the lingo either.
We have another PAA appointment on Monday. Hopefully we can clear up everything at that point.

hi Jay,
the something else referred by your plan examiner is called a penthouse. a bulkhead is a space wide enough to house a staircase and that’s it. penthouses have FAR counted towards total allotment (including height) while bulkheads don’t
@Jacquie – Yes, “penthouse” is a term he used, but there’s no floor area – just the required landing for the stairs/door. Can you explain “penthouse” in more detail?
FAR isn’t a limiting factor for us – we’re allowed 3.44 and we’re currently at 3.0.
@Jacquie – I looked up the definition of penthouse – “an enclosed structure on or above the roof of any part of a building, which is designed or used for human occupancy.” Because there’s no floor area in the “bulkhead” (just the required landing for the stairs), how can “occupancy” be a factor? It’s just a cathedral ceiling on a staircase, and because the staircase now goes all the way across the building one could argue that it is still just a bulkhead (with windows).
Hey Jay,
Jacquie is correct, it is a penthouse (assuming you are conforming to the several limitations that define “penthouse”, and it does count as FAR (both levels at a stair volume count even though there is no “floor” at the upper level.) FAR doesn’t appear to be your issue however, but height is. I believe you are filing under the 2008 code. Penthouses, do not count as height or a story – again, as long as they are properly created as “penthouses” with the limitations required to those structures.
Peter
it might help to approach your issue from the plan examiner’s perspective. I’m not saying he’s right or his decision is definitive but it’d help to see where he’s coming from. in his experience, rooftop bulkheads are straightforward – it’s a stair hallway, typically 3′ wide leading to the roof. he’s probably not familiar with a bulkhead spanning the entire 15′ width of the house. to him, this looks more like a PH setup. the plan examiner is comfortable defining a bulkhead based on what he knows and as a bureaucrat doesn’t want to stretch his comfort zone and area of expertise. what this means ultimately is you’ll have to go for a recon before the borough commissioner in order to get either an exemption or a clarification. I once made some compromises to get approval from the staff level at LPC instead of going for a public hearing where folks from 100 miles away come out of the woodwork to oppose your plans.