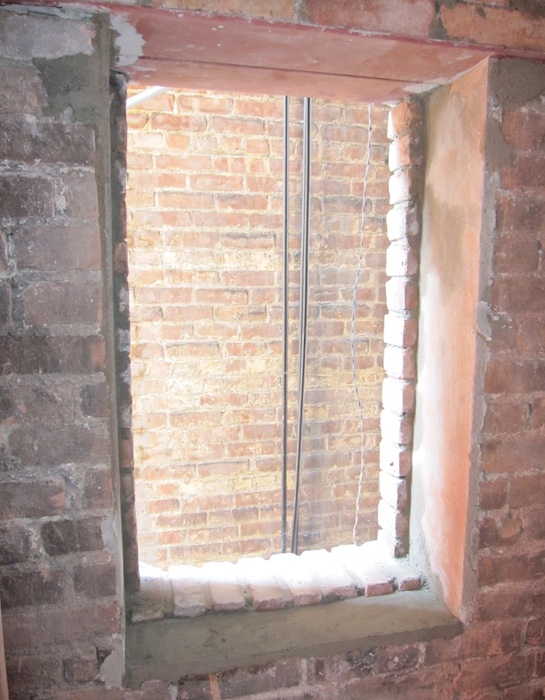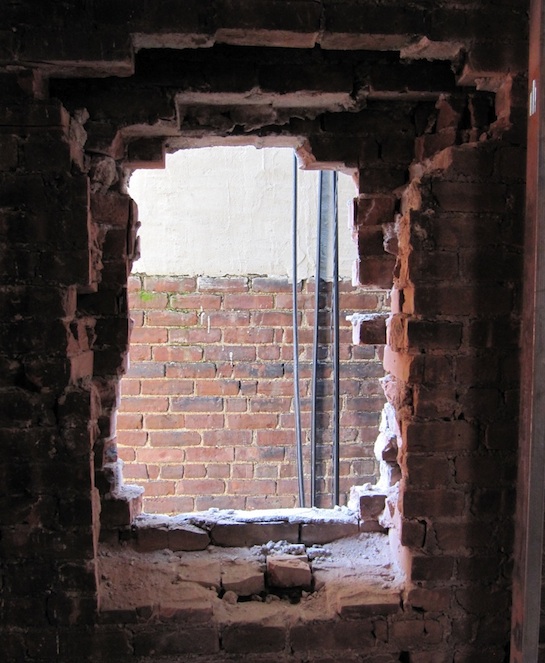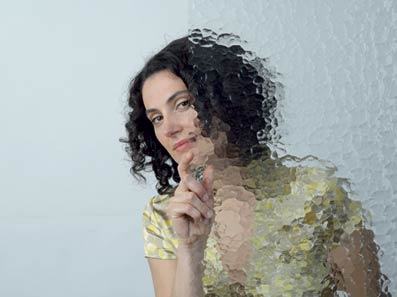One thing we like about our place is that it’s an end unit. That means we can put windows in the sidewall to get air and light into the bathrooms. They’re not “legal” windows in that they can’t count towards air and light calculations nor can the be the required window for a bedroom since they’re on a lot line. But they’re legal in the sense that they’re allowed – though they either have to have wire glass in them or there has to be a sprinkler head in front of the window (we’re opting for wire glass).
We’re putting a small window in each of the bathrooms – so 4 windows total. Two are in, and one is in progress. Here’s what the opening looks like – almost looks original…

You’ll notice that at the top there’s steel. The steel is two rather large angle irons – it’s not a flat piece of steel. The angle gives it strength, but you sorta have to deconstruct the wall to get the angle iron in place. Here’s what it looks like as they deconstruct the wall to get the angle iron in place…

The window that we put in there will be double glazed. The outer pane will be wire glass (required by fire code). The inner pane will be “frosted” – the question has been what type of frosting we should use. The window manufacturer has 32 different choices(!) The leading candidate at this point is this one…

We weren’t considering that glass ’cause we thought it showed too much (the window will be in the shower area). However, what we realized today is that it’s almost impossible for the people across the alleyway to see much of anything so we can go for a glass that’s a little closer to clear. We’d rather have a window that shows something outside (even if it’s a brick wall) than to have something that’s so opaque that it’s just a boring white panel.
As you can see from the first two pictures, a fair amount of light will come into the windows – more than you might think on a narrow 4-5 foot alleyway. Should make the bathrooms noticeably better…

Do you guys have any pictures of your rough opening for the bathroom windows looking into the wall, i.e. looking at the frame of the rough opening? This is of course a leading question and we should get together…
The pictures above are the rough opening. The “framing” of the windows was pretty simple – they just nailed plywood all around the window and voila – a window frame – that plywood (smoothed and painted) is the visible frame you see around the windows now. In the bathrooms I think they may have used Wonder Board instead of plywood – but the principle was the same. Then again, we were dealing with European windows – framing for American windows may work differently.
Let me know when your in Harlem next – it feels like we’re always at the house these days… 🙂