We purchased some parlor entrance doors from Demolition Depot recently. I wanted to document them a bit more to justify their appropriateness to the National Park Service. I started by looking at the Landmarks Preservation Commission’s “Rowhouse Manual” which starts off talking about the different styles of townhouses. I learned that our townhouse is “Neo-Grec”…
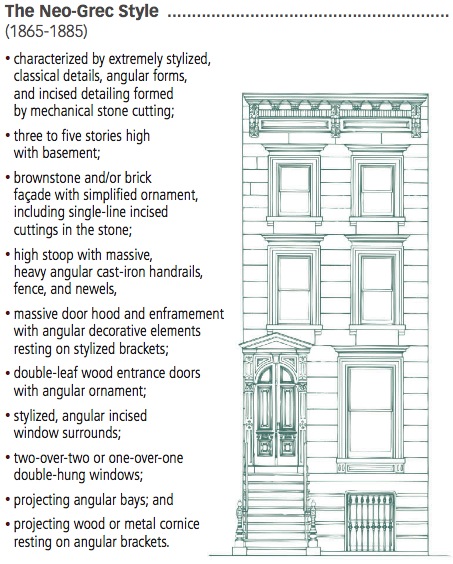 …while many others in Harlem are Renaissance Revival…
…while many others in Harlem are Renaissance Revival…
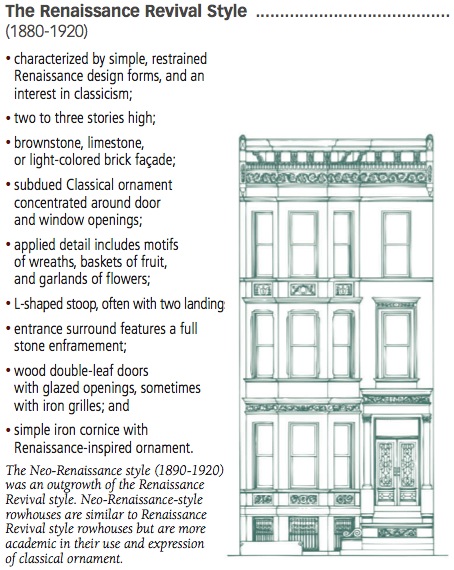
Our place was built in 1884 – so right at the end of Neo-Grec and just after the start of Renaissance Revival.
Things started falling into place when they showed the pictures of Neo-Grec and Renaissance Revival doors…
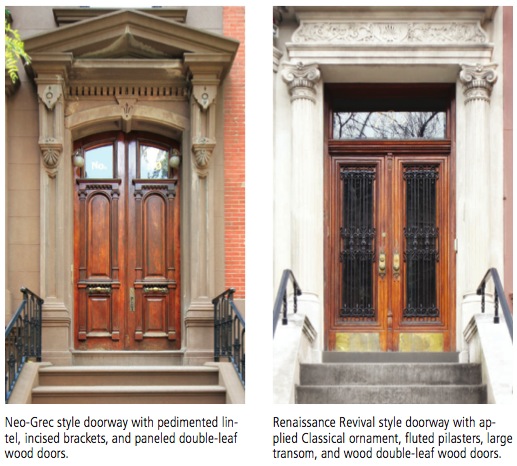 Notice how structured the Neo-Grec doors are and also notice how the Renaissance Revival doors have what I’ll call “storm doors”. If you go into enough Harlem townhouses you’ll notice some have two sets of doors on the exterior – one set that opens out, and another an inch or so inside that open inwards. Then after those two there is another interior set.
Notice how structured the Neo-Grec doors are and also notice how the Renaissance Revival doors have what I’ll call “storm doors”. If you go into enough Harlem townhouses you’ll notice some have two sets of doors on the exterior – one set that opens out, and another an inch or so inside that open inwards. Then after those two there is another interior set.
Tying things together even further… I was researching a property near 127th & 8th for a client (a troubled SRO). The property was built in 1880/1881 (there are two “new building” actions listed for the property on DOB’s website). And when I zoomed in on a picture I took I realized the doors were almost identical to the doors we bought at Demolition Depot. There are 4 houses in a row that all have very similar doors, plus two other in the set of townhouses that have had their doors removed.
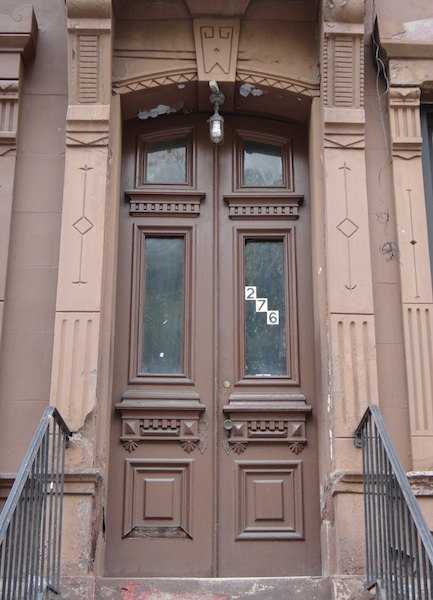 Compare that to the doors we’re restoring…
Compare that to the doors we’re restoring…
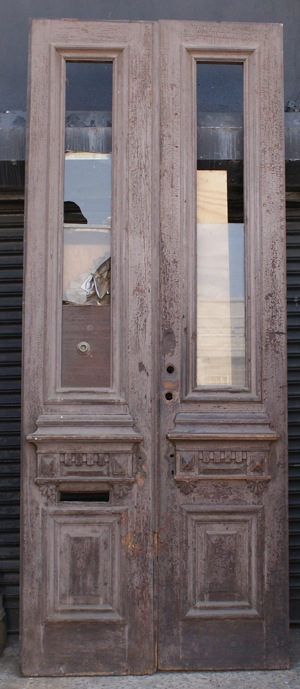
The only difference is the top – the bottoms are identical. Thing is our house doesn’t have arched doors – they’re completely square – so the builder/architect/supplier tweaked the design in the 3-4 years between the buildings on 127th and when they built the townhouses on 123rd.
Then Dan peeked through the window on one of the townhouses and voilà, there were doors completely identical to ours. So the doors we’re restoring/using were the interior entrance doors for one of these townhouses (or the interior doors for one of the townhouses in our set of 7 on 123rd – but our block has had a much harder history and doesn’t have many original details left). One of the houses on 127th had had it’s doors replaced – so we think our doors may have come from 272 West 127th Street.
Plus our contractor keeps telling us the doors fit so well into the old door frame that it’s like they were taken out of our building. Now we know that’s pretty close to the truth – seems they were taken out of a slightly older sister building just a few blocks away – probably built by the same architect and/or builder.
Taking things further… There’s an uncanny resemblance between the stoops on 127th and the stoops on 123rd. Here’s a picture of what our stoop looked like in 1940…
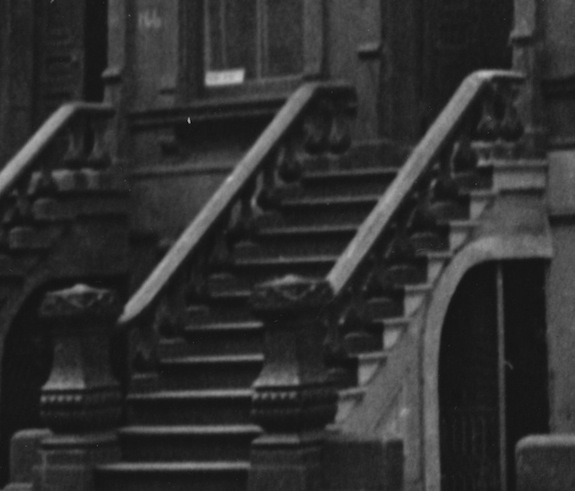 And here’s the stoop of one of the houses on 127th…
And here’s the stoop of one of the houses on 127th…
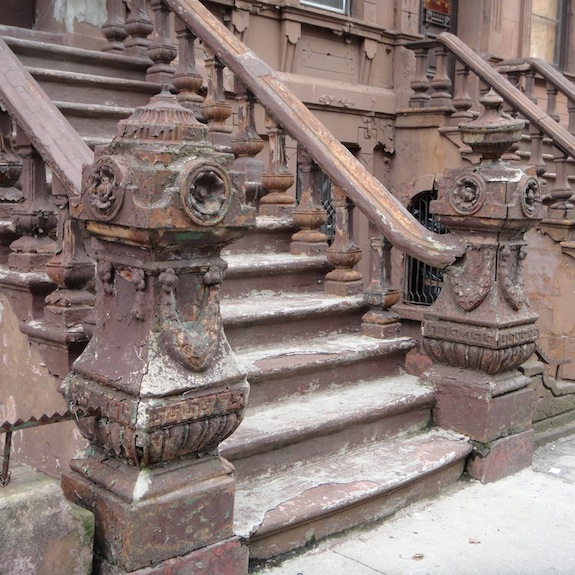 The balusters are slightly different, the railings are the same. The newel posts on 127th have more ornamentation, but they’re same general shape. The one to the right is the more complete newel post. It seems the post on the one to the left lost it’s finial (top) so they took the bottom of the finial and turned it upside down. Ours had finials but lost them before 1940. In the tax photo of the house next door we can see the house two doors down from us still had its newel post finials in 1940 and they’re much like the ones that still exist on 127th Street…
The balusters are slightly different, the railings are the same. The newel posts on 127th have more ornamentation, but they’re same general shape. The one to the right is the more complete newel post. It seems the post on the one to the left lost it’s finial (top) so they took the bottom of the finial and turned it upside down. Ours had finials but lost them before 1940. In the tax photo of the house next door we can see the house two doors down from us still had its newel post finials in 1940 and they’re much like the ones that still exist on 127th Street…
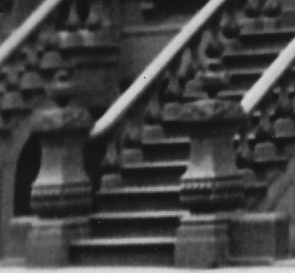 So there you have it… We see that apparently the same builder and/or architect built a set of six houses on 127th Street near 8th Avenue (FDB) in 1880/1881 and then tweaked the plans and built the set of seven slightly narrower and taller ones on 123rd near 7th Avenue (ACP) three to four years later in 1884. And as fate would have it we seem to have gotten one of the doors from the earlier set of houses to use as the front door for our house.
So there you have it… We see that apparently the same builder and/or architect built a set of six houses on 127th Street near 8th Avenue (FDB) in 1880/1881 and then tweaked the plans and built the set of seven slightly narrower and taller ones on 123rd near 7th Avenue (ACP) three to four years later in 1884. And as fate would have it we seem to have gotten one of the doors from the earlier set of houses to use as the front door for our house.
