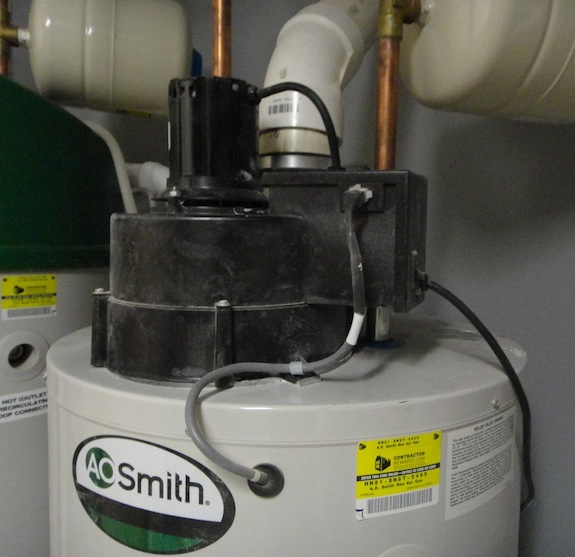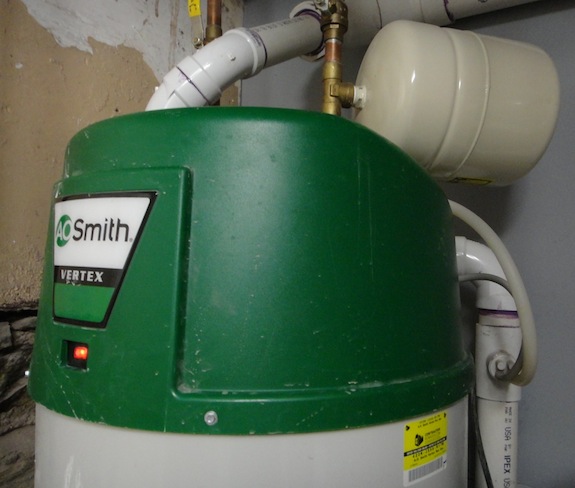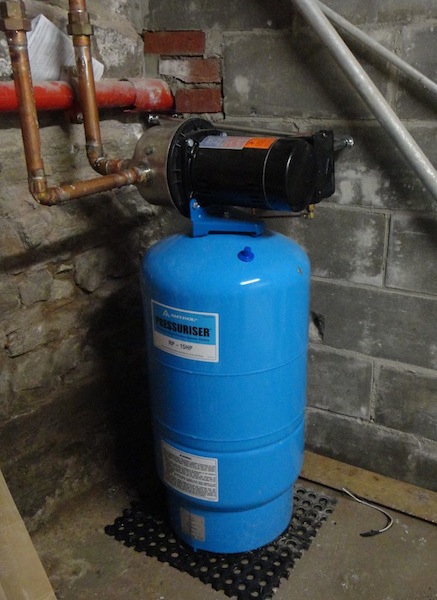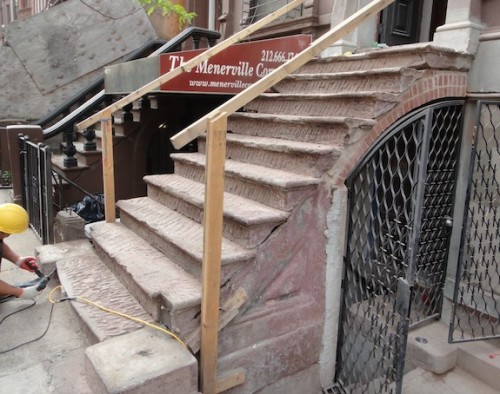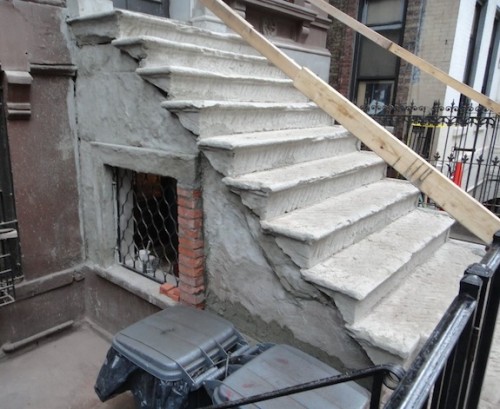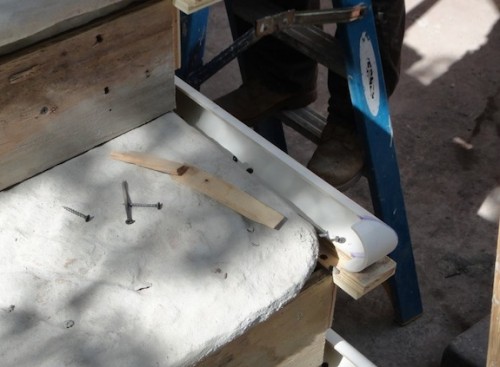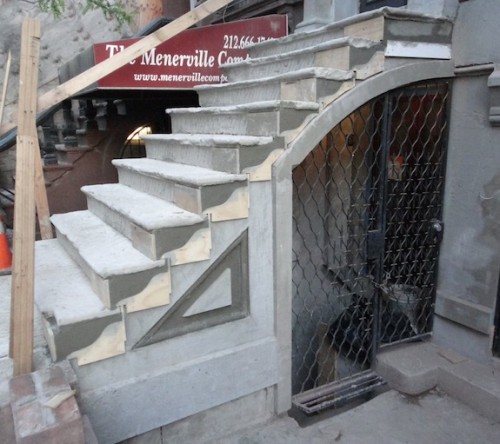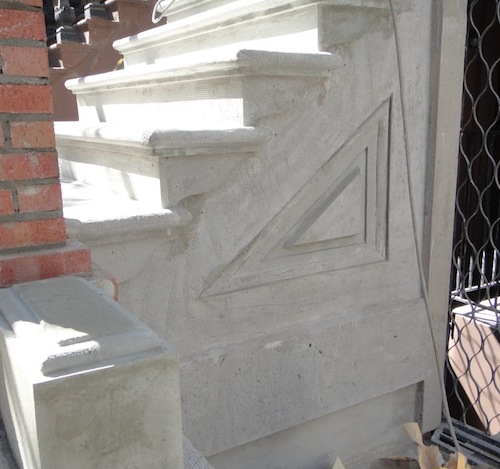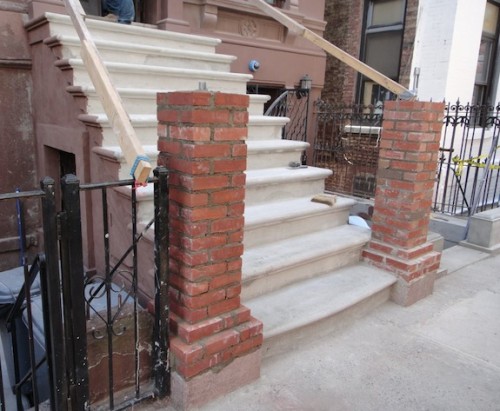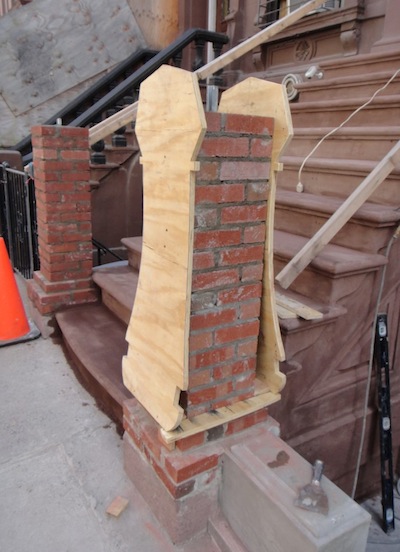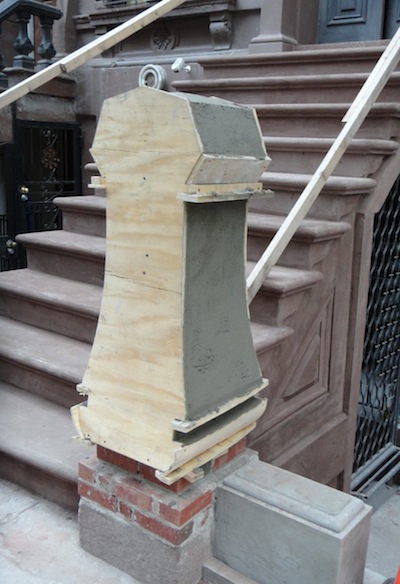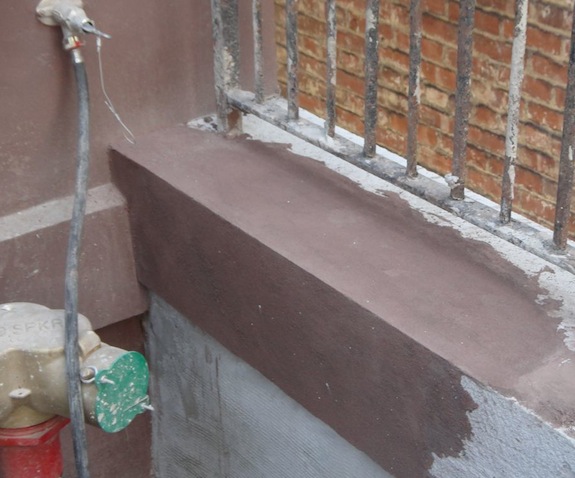Yesterday was the day that the Department of Finance released the tentative property tax valuations for the coming year. Our valuation went from $333K to $1.91M. That means our property taxes are going from about $3,500/year to something around $21,000/year! [Why does the City seem to want to punish people for improving their communities? I mean dealing with DOB is a nightmare, and now this…]
The way it’s supposed to work is that the amount of improvements to the property is added to market valuation of the property. Normally DOF is limited in how much they can jump your property taxes, but when you do substantial improvements that is the one time they’re allowed to bump the taxes up substantially – but only by the amount of improvements to the property.
If I understand things correctly they threw out the PW3 Cost Affidavit that we submitted to the Department of Buildings and instead used the number $1.46M which their appraiser appears to pulled out of thin air since it’s nothing close to the actual cost. Mind you, “cost” is one of those things that’s a bit flexible and open to interpretation since what you report to DOB is “hard costs” which don’t include everything you spend money on. But it’s not like we’re arguing over small amounts that might be due to the interpretation of “hard costs”. There is just no reality in which we could have spent $1.46M – we simply didn’t have access to that kind of money.
The reason why I’m asking in the title of this post whether people know of other people who completed their jobs in 2012 (and possibly even late 2011) is because I suspect there’s a problem assessor covering Central Harlem. 104 West 120th had an assessment last year of $262K. Their PW3 cost affidavit was for $315K and the assessor gave them a market valuation of $1.5M – so she’s in the same boat we are – it’s just the change isn’t quite as drastic as ours.
If a bunch of us can all band together and go to DOF together, then I think our individual cases will be strengthened and it will seem like the problem is with the assessor. If you know of anyone who might be in the same situation, please have them contact me – jay@beatingupwind.com. I’ll be happy to look up their particulars if they don’t know how to find them. And if you just know the address for buildings that had completed projects last year, please put them in the comments below and I’ll look them up and contact the owners if appropriate.
Update (Jan 21st):
In researching the situation – looking for other places that completed their work in 2012 – I discovered that it’s also affecting some of the folks who haven’t gotten their jobs signed off yet..
There’s a place on 136 that filed a preliminary cost estimate of $50,000, but they’ve had about $650K added to their market value by DOF before the renovations are actually completed. Their taxes will just about triple because of that – not as bad as our case, but they’re probably going to have more added next year when they complete their renovations.
But that’s nothing compared to what’s happening to 241 Lenox (which has also not completed their renovations yet)… They filed cost estimates totaling about $850K. The assessor has raised the market value on that place by $650K which doesn’t seem like a horrible thing on the face of it, but the problem is the tax class was not changed. So their tax bill is going from about $13K/year to a whopping $56K/year. I think they’re doing 2 family plus commercial. I don’t know if that qualifies for tax class 1. If it does, then keeping them at tax class 2 is just spiteful. It’s adding $40K to the cost of their renovations.

