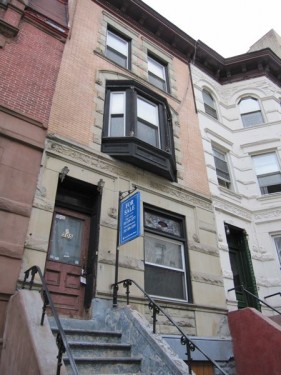 This townhouse is one that we kept coming back to. There were times when we thought we might not be able to afford to get a townhouse and when those times came up 505 West 144th Street was always one of the ones we’d bring up that we could afford. In many ways it was the financially safe option.
This townhouse is one that we kept coming back to. There were times when we thought we might not be able to afford to get a townhouse and when those times came up 505 West 144th Street was always one of the ones we’d bring up that we could afford. In many ways it was the financially safe option.
When we were looking at it it was priced at $679K. Last month it finally sold for $425K. When we were bidding on it we went as high as $430K and they came down to $450K but then we withdrew our bid completely after spending an evening walking around the street. Even though it was just across Amsterdam Avenue from one of the best blocks in Harlem it was a remarkably rough block. The time we walked the block at night while we were bidding, it was summer, the windows were open and the salsa and merengue music was blaring from the windows. We realized that while the house itself had potential, the block didn’t have that much potential. It was never going to be a “good” block – at least not in the next 15 or 20 years. That would always limit the price of this townhouse, so we stopped budding on it. A few months later we second guessed our decision not to proceed on it so we walked the block again. This time as Dan was walking down one side of the street and I was walking down the other side, two “low income” women were yelling at each other and just about got into a fist fight as Dan passed them. He didn’t feel safe and that was absolutely the end of our thinking about 505 W 144.
On the plus side, the apartment building on the other side of the street and down a bit is where George Gershwin lived for a number of years, and there are 3 or 4 large apartment buildings on the block that have been designated part of an economic development zone and are getting 10-20 years of no real estate taxes in exchange for being redeveloped. One rooming house on the block has been gutted and turned into a condo and one building has been turned over to it’s tenants and is now a co-op. So the block is improving, but it’s still far from what we were looking for.
Here are the details…
Sale Price: $425,000
Sale Date: 5 February 2010
Square Feet: 3,468
Price Per Sq Ft: $122
Dimensions: 16.5 x 52 (no extensions)
DOB Classification: 2 family
HPD Classification: 1 class A apartment + 9 class B rooms
SRO Restricted: YES with certificate of no harassment
DOF Market Value: $1.13M
Annual taxes (2010): $3,039
It’s interesting that we paid the identical price per square foot for our place that the buyer paid for 505 W 144th – $122/sq. ft. but we feel like we made the right choice buying our place over this one.
The question then is if someone purchased this building what’s the best usage? Given the block I’d say it should be a 3 family rental with unremarkable finishes. You’d want three family instead of 4 to keep the taxes low. The ground floor would be a floor through 1 bedroom garden apartment. The parlor floor would be a large studio apartment. On the parlor floor the staircase is a switchback in the center of the building. That limits the layout options, hence a studio apartment on that floor. However, there are some interesting original details that could be preserved. Then the top two floors would be a nice, large 2(+) bedroom unit. There are original details on the master/mistress level, but not much of any on the top floor.
Given the block, I don’t see an owner living in this townhouse. IMHO, it’s value is purely as a rather average rental property.
Rough numbers… I’d conservatively say $1500 for the garden rental, $1,000 for the parlor studio and $2,000 for the top two floors. So $4,500/mo in income or $54K/yr. Assuming $1K/mo goes to running the building ($taxes, utilities, etc.), you could support a mortgage of about $600K off the rental income. At 80% financing that means the max value after renovations is about $750K and they have about $325K for renovations.
Renovations are a bit challenging because the house absolutely reeks of piss and shit. A “caretaker” had lived there for a number of years and during that time he didn’t walk his dog very much and the dog just did it’s business in the house. That means all the wood floors have to be torn out, the floor in the basement chopped up, removed and repoured, and Urine Off used liberally throughout the house. There’s also a fair amount of mold on the top floor – so all the “new” sheetrock walls on that floor need to be torn out and replaced. The plaster walls on the other levels are mold-proof, so they’d be OK. The building also needs all new electrical, plumbing as well as completely new kitchens and baths. It’s pushing it to get all of that done for $325K and bring it all up to code to get the new C of O, which means it’s not going to be very high quality.
There are some interesting original details. The triple mirror just inside the front door was incredible. It could be a great place, but I doubt it ever will be…
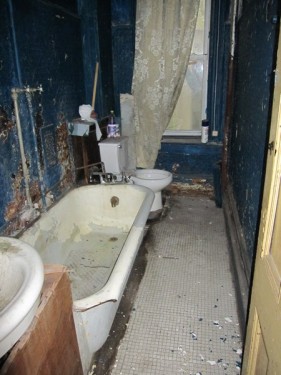
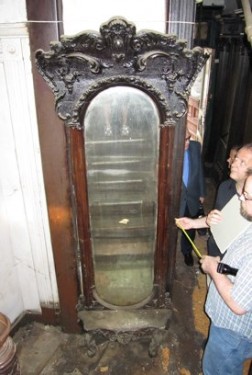
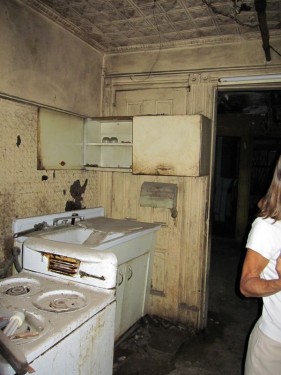
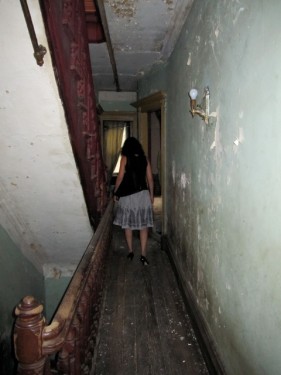
The one funny story from seeing this house was when the seller’s broker (Jean Adams of Prudential Douglas Elliman) was going down the dark, filthy staircase between the parlor and basement levels. She was a woman who carried herself with a fair amount of dignity but she was wearing flats walking down a staircase that was covered in rat droppings and god knows what else. She very calmly said “Wait a moment, I’ve got something in my shoe”. She didn’t have socks or stockings on, so that meant she had gotten what was probably rat feces in her shoe against her bare skin. Given what she had to endure to show that house, I had huge respect for her. Of course, she could have dressed differently… I for one always wore boots with steel soles and toes when I went through houses like that…
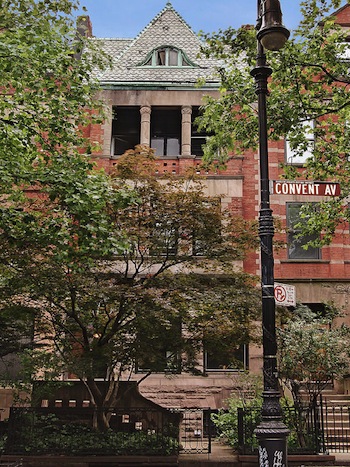 A number of Harlem townhouses continue to flirt with the $2M mark, but few of them go over that amount. The latest to push $2M is 319 Convent Avenue – a single family house in Hamilton Heights which just sold for $1,971,830.
A number of Harlem townhouses continue to flirt with the $2M mark, but few of them go over that amount. The latest to push $2M is 319 Convent Avenue – a single family house in Hamilton Heights which just sold for $1,971,830.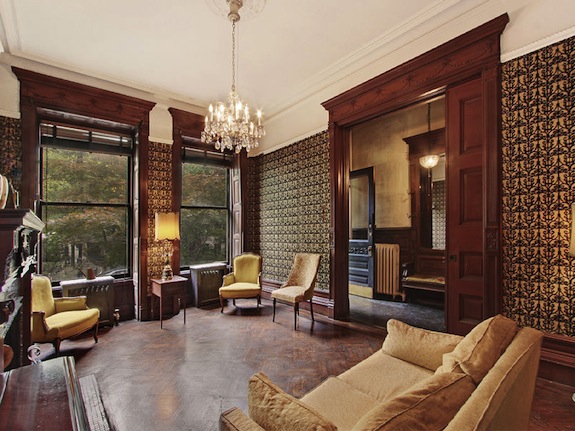
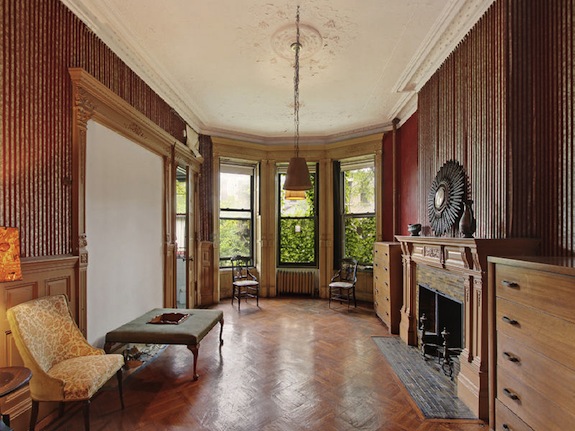

 This townhouse is one that we kept coming back to. There were times when we thought we might not be able to afford to get a townhouse and when those times came up 505 West 144th Street was always one of the ones we’d bring up that we could afford. In many ways it was the financially safe option.
This townhouse is one that we kept coming back to. There were times when we thought we might not be able to afford to get a townhouse and when those times came up 505 West 144th Street was always one of the ones we’d bring up that we could afford. In many ways it was the financially safe option.


