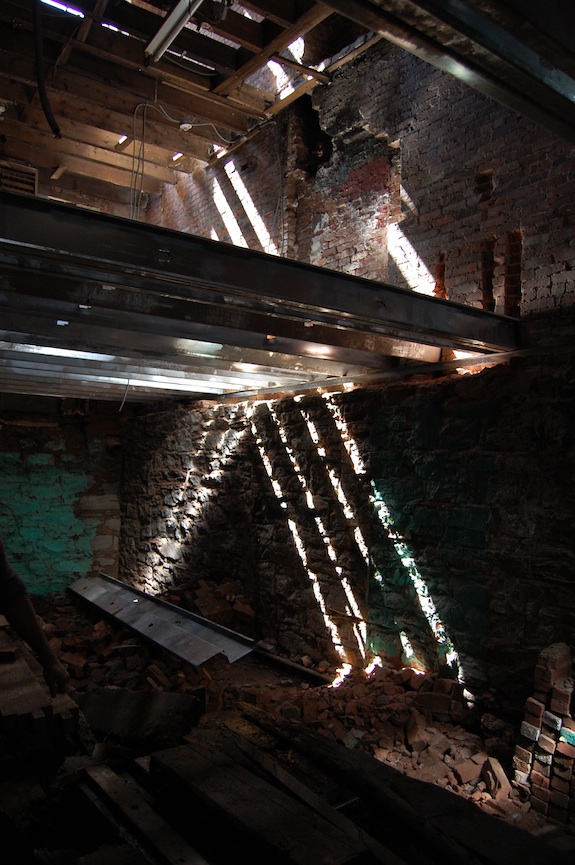This past Saturday we had architecture students from CityTech come see the house. Dan’s a (web design) professor at CityTech and one of the architecture professors (Ken Conzelmann) took the photo below. I think it’s pretty cool – with the light streaming through the joists it’s quite beautiful…

I love the height of everything, but of course that will go away with the renovation since floors will go in.
The “hole” in the wall is an old fireplace. The previous owner (a developer/landlord) had pretty much ripped it out. We’ll fill the hole back in with brick to make the wall stronger.
You can also see that we’re raising the floor between the cellar and basement to give a full 8′ clearance in the cellar. The joists used to rest on top of the foundation – now they’re a few inches higher.
