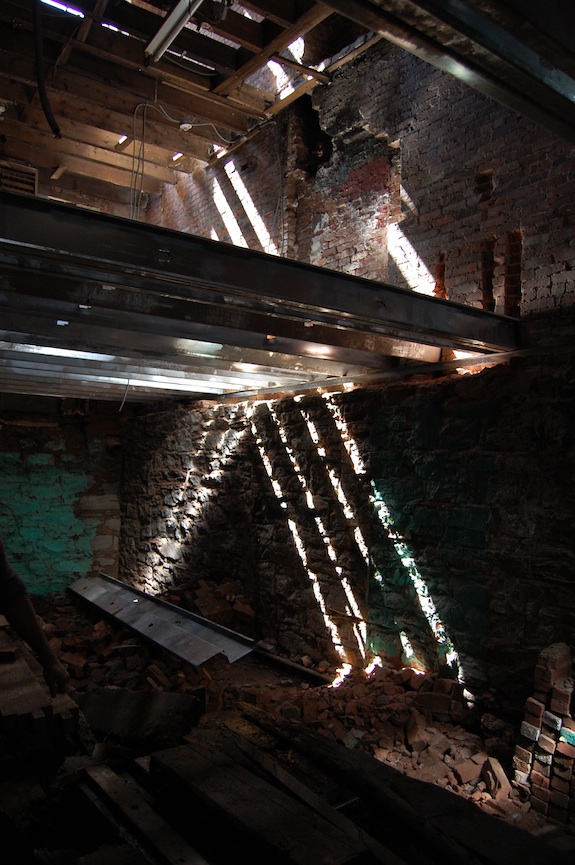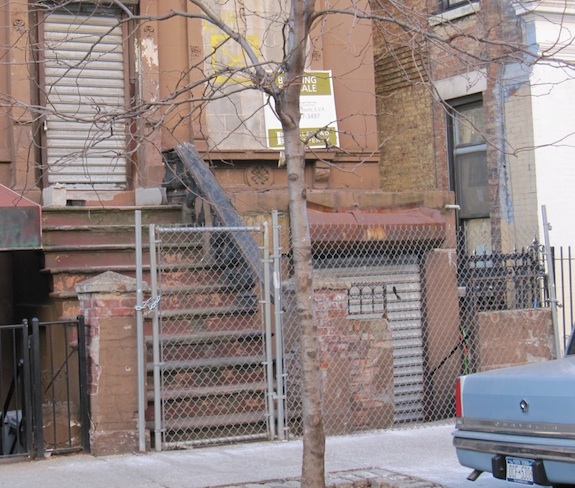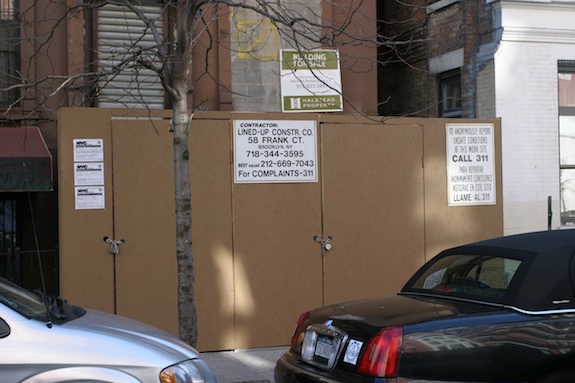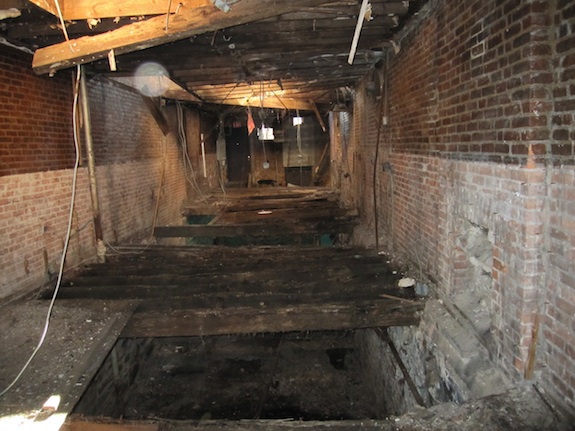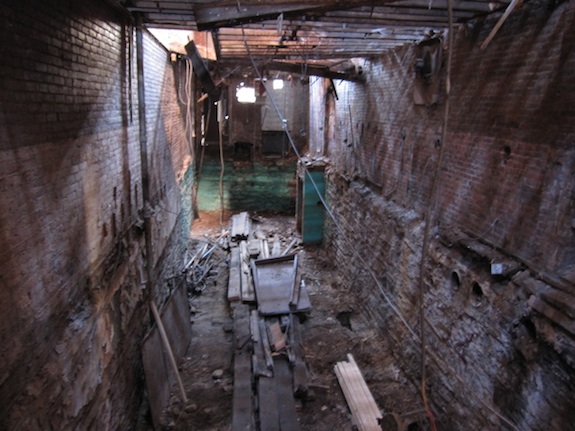MAJOR CORRECTION: I’m going to sticky this post for a few days. Max loans aren’t going down nearly as much as I thought they were. So the situation isn’t all that dire. It’s worse, but not all that much worse… Essentially the limits on conforming loans are going down just 15% after September 30. I’ve stricken the parts that were wrong, and put corrections in italics.
The big news today was that it seems there’s bipartisan support for lowering the loan limits for Fannie and Freddie in high cost areas like New York. Assuming it happens, it could have a rather profound effect on places like New York – and it will particularly affect Harlem townhouse shells where many of us depend on the higher loan limits to make the numbers work and the banks avoid the risk of renovation loans.
Right now in NYC, you can borrow up to $729,750 for a 1 family home without having to get a “jumbo” mortgage – that will drop to $417,000 $625,500. For a 2 family you can currently borrow up to $934,200 – that will drop to $533,850 $800,775. For a 3 family you can currently borrow $1,129,250, but that will drop to $645,300 $967,950. (And so on…)
What that means is that fewer people will be able to buy townhouses since they won’t be able to qualify for federally insured mortgages that cover enough of the costs. They will have to try to get mortgages from banks that will require much larger down payments, higher incomes, and overall much less risk for the banks. There already is no such thing as a jumbo renovation loan – so renovation loans will really dry up are less likely to cover the cost of renovation come this fall. Somewhat less demand means real estate prices will could drop slightly (because of this). Properties like shells that are particularly risky will probably see the biggest drops are the most likely to be affected.
This is major will have real effects on Harlem townhouses…
Those of us who have already bought will could see the prices of our homes drop in value since there will be less competition among buyers slightly fewer buyers will be able to get the size of loans they need.
People who are buying will find it somewhat harder to get mortgages that cover all the expenses. A lot of people just won’t qualify. We wouldn’t qualify be able to do the renovation we want to do under the new rules. It doesn’t mean the buyers can’t afford the homes. Our place will actually be quite affordable once it’s all done. It’s just that the renovation process is a risk no bank wants to take on.
My advice to people who own shells that are on the market is SELL NOW! realize after September 30 the value of your place may go down even further. If you’re holding that property after September 30, you’re probably going to hold it for quite a while into the future and it will sell for substantially less money. Now is not the time to be greedy.
If you own a shell and haven’t closed on your rehab mortgage – do everything what you can to close the mortgage before September 30 – otherwise you may not be able to do as nice of a renovation.
If you’re in the market for a shell – that’s a tough one… After September 30 you may not be able to afford a townhouse at all. But closing on a rehab mortgage takes time. You need approved plans (which can take months to get), you need a contractor who’s ready to start, etc. And on top of it all it’s possible the place you buy could drop in value shortly after you buy it.
The same goes for renovated townhouses, but to a lesser degree – the situation won’t be quite as dire for livable places Renovated townhouse may not feel the hit much at all since jumbo mortgages will be available for them (just a little harder to get).
After September 30 cash will continue to be king (even more than it is now). You’ll need a large down payment PLUS pretty substantial income. It’s sorta sad really. The current crop of homeowners who are buying and renovating shells are often pretty regular Joes… A lot of them will just be priced out of the market.
I feel fortunate that we bought when we did and got our loan closed when we did. Yes, our place will most likely go down in value, but renovated places will fair better than shells since banks will be still be lending on regular, non-rehab mortgages. We’ve always taken a long-range view of the townhouse purchase. It will still be affordable for us after we get done. And I’m not sure any of this will matter in 15 or 20 years and we have every intention of living in our place for that long…
Hopefully something will happen to derail the support for these changes. It’s being implemented all wrong… They should take everyone down slowly. They way they’re proposing will hurt places like California and New York and not change anything for middle America. Hopefully common sense will prevail and none of this will come to reality. But from the sounds of it, it’s a done deal.
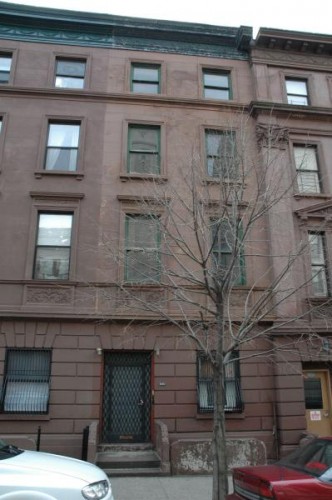 Yesterday I went over a low comp in Sugar Hill that sold for $79/sq. ft. But there was another sale recently – just 3 blocks south of the other one. 540 West 149th Street sold on 6/30/11 for $609K. The building is 16.67′ x 50′ x 4 stories – so 3,334 sq. ft. though officially it’s 3,400 sq. ft. At the lower square footage it nets out to $183/sq. ft. at the higher square footage it’s $179/sq. ft. So while the prices are just $119K apart, on a price per square foot basis the 149th Street property is more than twice as expensive.
Yesterday I went over a low comp in Sugar Hill that sold for $79/sq. ft. But there was another sale recently – just 3 blocks south of the other one. 540 West 149th Street sold on 6/30/11 for $609K. The building is 16.67′ x 50′ x 4 stories – so 3,334 sq. ft. though officially it’s 3,400 sq. ft. At the lower square footage it nets out to $183/sq. ft. at the higher square footage it’s $179/sq. ft. So while the prices are just $119K apart, on a price per square foot basis the 149th Street property is more than twice as expensive.

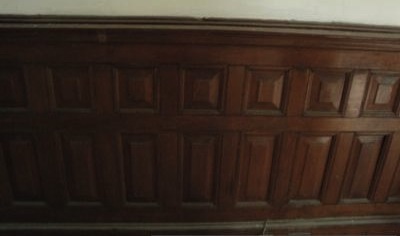

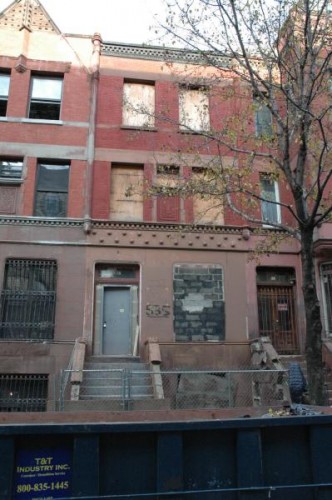 I think someone just got a pretty good deal on a Harlem townhouse shell… 535 West 152nd Street just sold for $490K. While the number may seem like it’s inline with other shell prices, apparently the place has 6,290 sq. ft. despite the fact that it’s just 16 2/3 feet wide and just 4 stories. That’s almost double the square footage of many Harlem townhouses. The place has an extension that stretches back 90 feet. So given the +/- 5 foot set back in the front – that’s nearly 100% lot coverage (though I’m sure there’s some sort of side yard).
I think someone just got a pretty good deal on a Harlem townhouse shell… 535 West 152nd Street just sold for $490K. While the number may seem like it’s inline with other shell prices, apparently the place has 6,290 sq. ft. despite the fact that it’s just 16 2/3 feet wide and just 4 stories. That’s almost double the square footage of many Harlem townhouses. The place has an extension that stretches back 90 feet. So given the +/- 5 foot set back in the front – that’s nearly 100% lot coverage (though I’m sure there’s some sort of side yard).