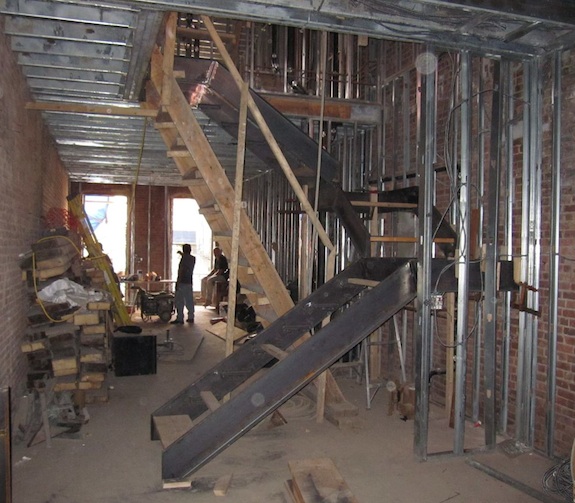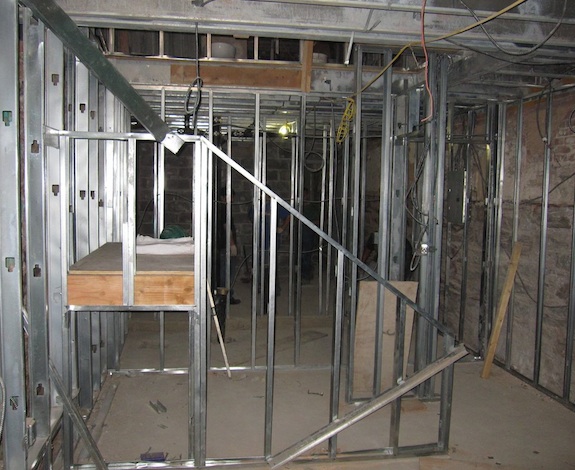The staircase in our unit has been a bit of a hassle. The guy fabricating it does good work, but he’s not a big fan (or follower) of plans. Explain what you want to him and he’ll get it done, but when the architect insisted on shop drawings he resisted. I remember one time there was a panicked call about the stairs (“the architect miscalculated”) and I rushed down to the job site just to find that the confusion was easily cleared up by looking at the plans where it was all quite clearly laid out. Stuff like that has happened more than once – now I just take it in stride.
Anyway, when the stair guy resisted shop drawings it was with the proviso that if he didn’t have shop drawings he’d have to correct whatever we didn’t like. So in round one he did the stairs the way they were laid out on the original plans and delivered them to the job site the day after the architect had figured out there was a design flaw and they couldn’t be done that way. So the stair guy just put everything back in his truck.
In round two we discussed doing them one way but in actuality they couldn’t be done that way because the steel had to be cut at one point and it was cut so much it was too weak. It was something that would have been discovered with a shop drawing, so 2 of the 3 runs of the stairs had to be removed and redone.
Yesterday they put in their third attempt – and indeed the third time is a charm – only minor changes needed. Here’s what they look like…

You’re looking from about the entry way. To the right in the foreground is the kitchen. Under the stairs against the wall will be a powder room which is turning out to be surprisingly big. Beyond the stairs is the dining room and then the living room.
Now that we’ve pretty much resolved the issues with the stairs, the rest of them should go much faster since all the other floors are pretty much just like the first floor. I think initially they were saying he could do one floor a week. So we could have them all in by the first week of August. Actually, as soon as this first flight is done the workmen can get the bath tub up to the guest bathroom and install it. That will be cool…
Last time I mentioned the stairs I said Dan wanted them done in gun metal blue. That’s a really fussy thing to ask for. It has to be finished on site and it’s prone to rusting even after you put the finish on. This morning our architect mentioned another possibility and Dan and I both sorta like it… Paint the steel white (instead of having a gun metal blue patina), then have milky white plexi side panels (instead of clear). The side panels will be in these swoopy organic shapes, so the architect’s approach de-emphasizes the structural components (the steel) and puts the emphasis on the panels. We like that change. We also like that it reduces the color palette in the stairwell (always a good thing). The downside is that at the top when the stairs go up to the roof the milky white panels will block more light from the bulkhead windows than clear panels would. And at the bottom on the parlor floor the milky white panels will make the space feel more chopped up. So we’re thinking about it for a couple days…
They’re also starting to make progress on the staircase in the rental unit. That will just be a standard wood staircase – nothing complicated about it…

You can see the platform has been framed in. There will be stairs going up and down from there. You can also see that the stairs are open to the cellar “storage area” (media room / work room).
There will be a door to a closet / storage area under the stairs (barely visible in the photo), and a small door to get to the less accessible space under the stairs (which is quite visible in the picture. One huge plus about the rental apartment is that it will have tons of storage. There’s a huge laundry room with plenty of space for storage, plus all the space under the staircase, plus two closets on the ground level. Hopefully that will make it stand out compared to most New York apartments that have just tiny amounts of storage space.
