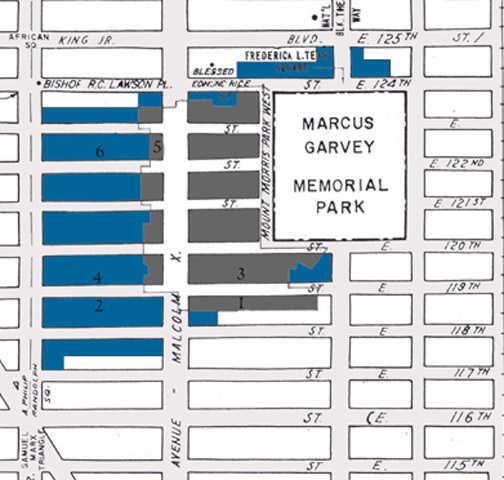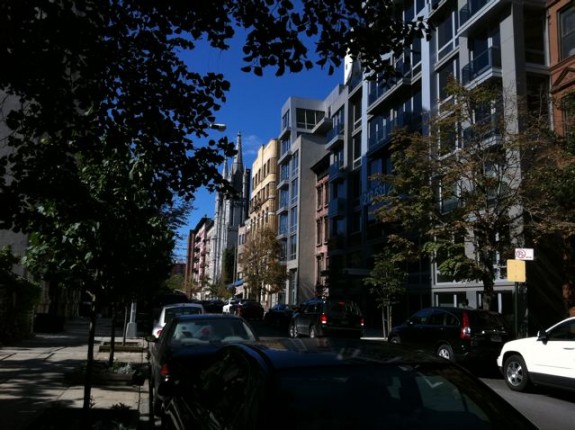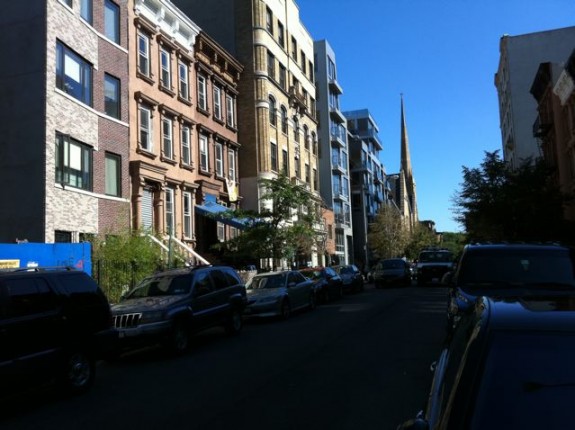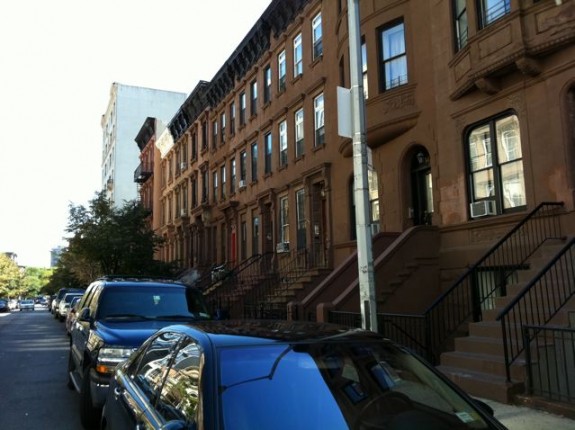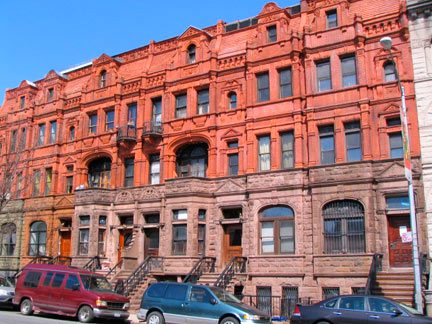Even though we’ve got approved plans I’m a bit paranoid about getting our C of O at the end of the construction process. These days it seems like there are no guarantees when it comes to dealing with the NYC DOB. We don’t want the C of O examiner to find some code violation that was missed earlier and deny us our C of O. The changes could be expensive or even impossible. We want to get things right from the beginning.
A Harlem townhouse owner and architect, Peter Holtzman of the Downtown Group, had posted a few helpful comments here on the blog. He seemed to know code really well, especially as it pertains to townhouses. We started chatting via e-mail and I asked if he’d be willing to sit down and review our plans to see if he could spot anything others had missed. Our architect is quite good, but townhouses aren’t his specialty. Fortunately Peter was kind enough, and interested enough, to say yes. So we met Peter at Bier last week, went over the plans, and got mildly drunk. 😉
Peter had a variety of suggestions – everything from the practical (e.g. you’ll wish you had a gas fireplace in your master bedroom, not wood burning), to aesthetic (e.g. do a 3D rendering of the parlor floor to make sure you’re happy with how everything resolves), to code issues…
The most substantial code issues he brought up were related to what we we are doing on our freestanding sidewall, which is on the lot line. Our approved plans show bathroom windows, bathroom exhausts, dryer exhausts, kitchen exhausts, and a fresh air intake for the boiler – all on the lot line wall. Other than the fresh air intake, which he wasn’t certain of, he thought we’d have problems with the other items.
Those comments sent our architect scrambling to confirm what exactly was “up to code”. Mind you – we did get the plans approved, and the plans had an entire sheet showing clearly what we were doing on that lot line wall – you would think the plan examiner would have said something if they were real problems. Our architect dug through the code and talked to a few other architects and found 1) the code is contradictory and 2) experienced architects disagree… One camp of architects says we should assume the worst and do as little as possible with the lot line wall. The others say there are parts of the code that say at least some of what we’re doing is just fine, and most importantly the plans went through many months of review and were approved – so we should just go ahead and if we run into any problems we should ask for a reconsideration.
There are a number of factors in our favor if it came to a reconsideration. First, the building next to us is overbuilt. It won’t be torn down and rebuilt because the owner would need to replace it with a smaller building. Second, there is discussion of landmarking the block. That would also prevent the building being torn down and rebuilt. And even if it were torn down and rebuilt, zoning requires there to be a side yard / rear yard, so they can’t build to our lot line anyway. That means the alleyway is there for the foreseeable future. In fact it would probably be made even bigger if the building were rebuilt since the neighbor’s windows on it are not “legal windows” based on the current code.
As the plan examiner was stamping our plans he noticed that our bulkhead didn’t provide the 8 foot “side yard” that’s required on the roof (plan examiners do miss things – they’re human). So that’s one thing we know should be changed. We can either narrow the bulkhead or widen it to full width and provide a ladder over it. We’re going to make it wider to get even more light into the building. That requires at least one round of alterations to the approved plans. When we make that change we will also make some changes to how we’re using the lot line wall to be extra safe.
- We’ll vent bathrooms up the plumbing wall and out the top of the bulkhead. Some parts of the code say we don’t need venting in the bathrooms, others say we need a small, 50 cpm fan. Since it’s relatively easy to do, we’ll err on the side of caution and vent through the roof.
- We haven’t decided what we’ll do regarding the kitchen exhausts. Apparently we’re not required to have any exhausts since the kitchens are part of rooms that have proper ventilation (in the form of windows and doors). The rental kitchen can probably be vented up the plumbing wall, but our kitchen is rather far from the plumbing wall, so venting it would be a much bigger challenge. Yet that’s the kitchen we most want vented, so we still need to figure that out.
- We’ll probably vent the dryers out the rear wall.
The one thing we don’t have to change is our plans for windows in the sidewall. Distance between our building and the next is about 4 feet with a few places being 3 1/2 feet. Because we’re over 3 feet and we’re “R-3” (a type of residential building), the new 2008 code says not only can we have windows on the sidewall, but they can cover up to 25% of the wall and do not need to be fire protected. That means we can keep our 4 small bathroom windows. They may not count as legal windows for light and air, but they will come in handy for everyday usage.
The moral of this story is that there are many things that could potentially be considered “wrong” with any townhouse that’s rehabilitated. For example the old brick walls don’t meet current seismic guidelines. The placement of the windows in the walls aren’t up to current code, etc… The list could go on and on. But there’s a practical side to it as well – there are somethings you just can’t fix without making the owner tear down the building completely and start over – that’s not desirable, so compromises are made. All we can hope for is inspectors who understand that perfection is impossible. And if that doesn’t happen, then there’s always the reconsideration process…
I’m just going to cross my fingers and hope for the best…

