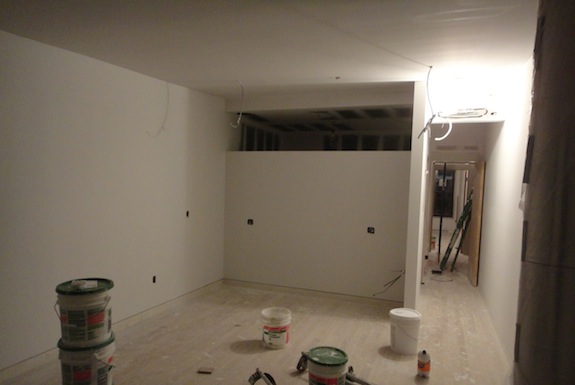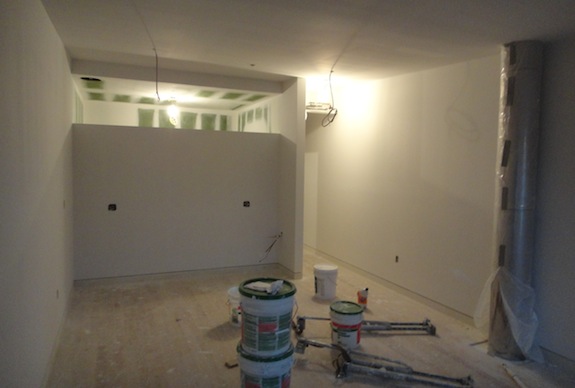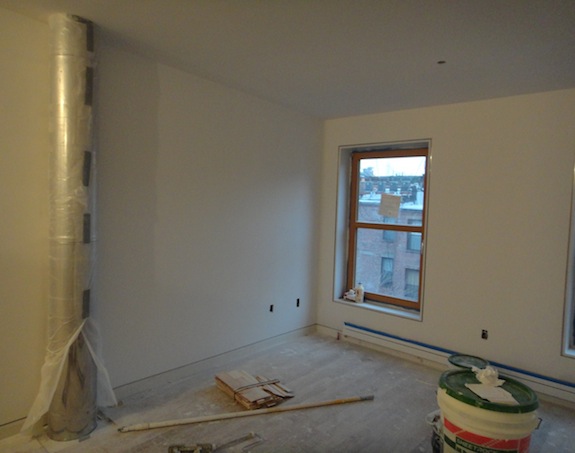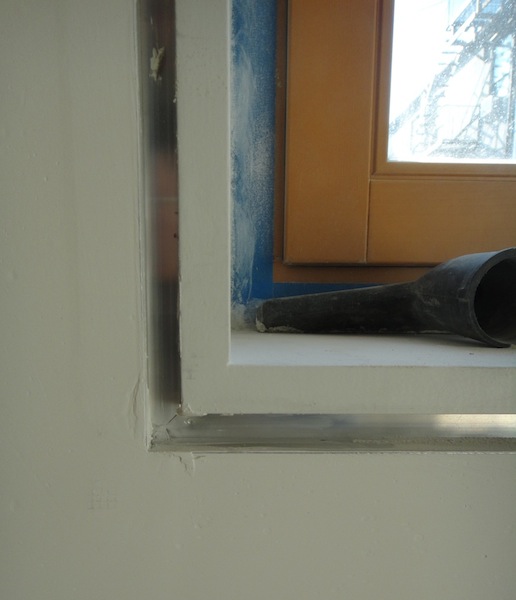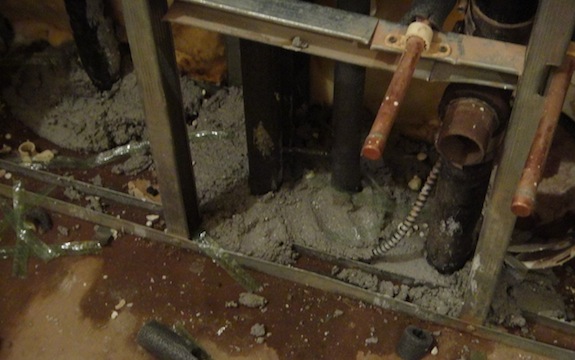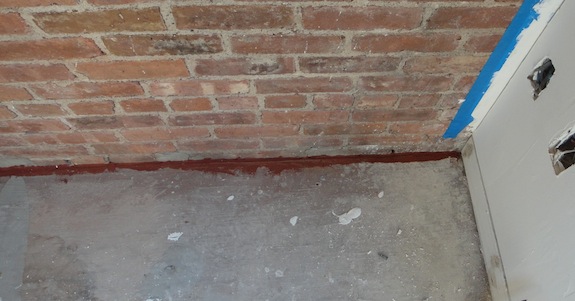A lot has taken shape this week. Another fairly significant item is the decorative ironwork – gates and grilles. Some of our sibling townhouses still have their original gates and grilles – here’s one example of an under-stoop grille…
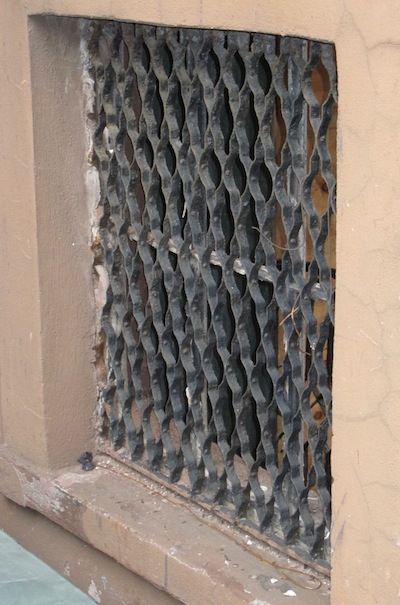
And here’s an example of the original gates under the stoop…
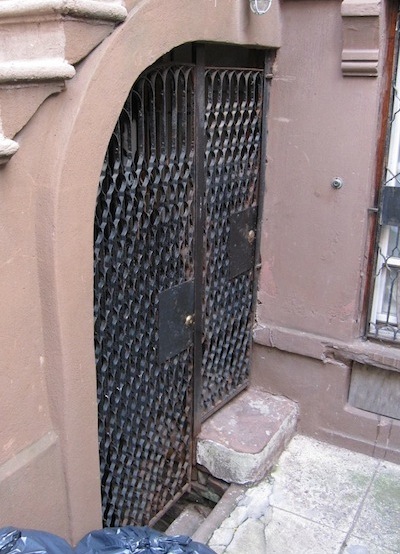
We’ve modified that design slightly…
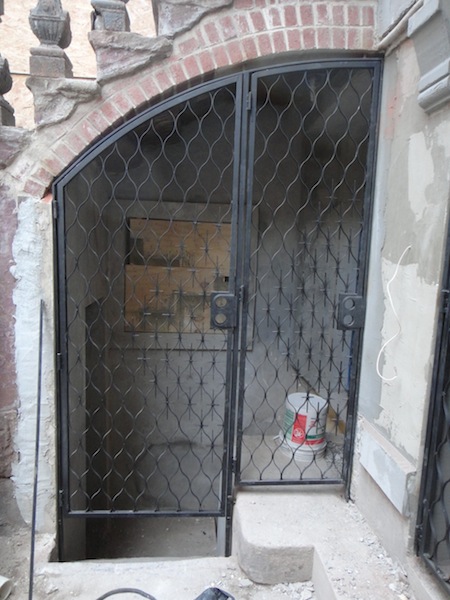
While it’s generally similar (or at least “contemporary & compatible), our bent metal isn’t quite as elaborately bent and the openings are bigger than the originals. Those were both cost saving measures – though I have to say I prefer the bigger openings aesthetically.
Our gates are also different in that they open out rather than in as the originals did. For the little door into the apartment, opening in restricts the already small passage way – it just made more sense to open that one out. On the gate down into the cellar when we recreated the missing arch we modified it a bit and made it slightly higher than it was originally to get more light in under the stoop. Because the arch is higher, if we opened the gate in we’d hit the bottom of the stairs above. You can see on the originals that they lowered the arch and lowered the gates even further to avoid that problem. But opening out meant that we couldn’t take the gate below the bottom step as they did originally. One of the items they still need to resolve is to put a small “foot” on the gate so a small person can’t shimmy under it.
Because we had bigger openings in the ironwork, we needed to do something to prevent someone sticking their arm through and unlocking the gate from the other side (fire code requires that it be easily opened – not a keyed lock). In the picture below you can see the solution a fairly clearly… There are little spikes in the openings radiating out from the lock…
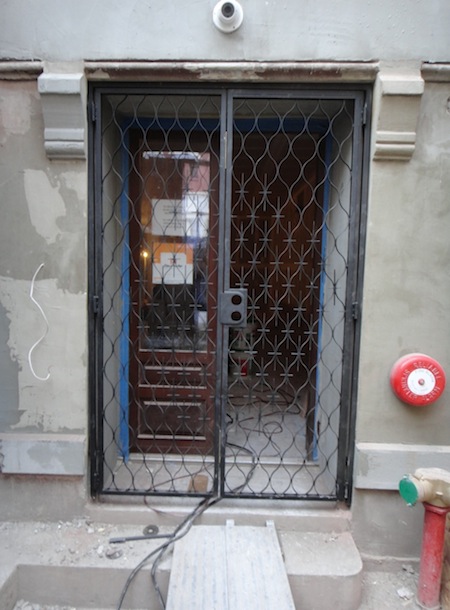
It’s actually an approach that blends well with the overall design without blocking light as a plate would. If you look carefully at the picture of the gates under the stoop you’ll see our ironwork guy forgot that the right gate needed a radius to protect the left gate’s lock – he’ll fix that.
We’re going to paint the gates the dark bronze color that other metal work is painted, which will blend nicely with the brownstone color which still has yet to be applied (it’s too cold to do the work).
The other thing we were worried about was that the tenant would feel like they were trapped in a prison since every one of their windows and doors has an iron gate or grille on it. If we had gone with run-of-the mill vertical bars I’m sure that’s how it would have seemed. But when you have the window or door open the gate/grille is actually rather pleasant – almost pretty – you don’t think security when you see it – at least not too much.
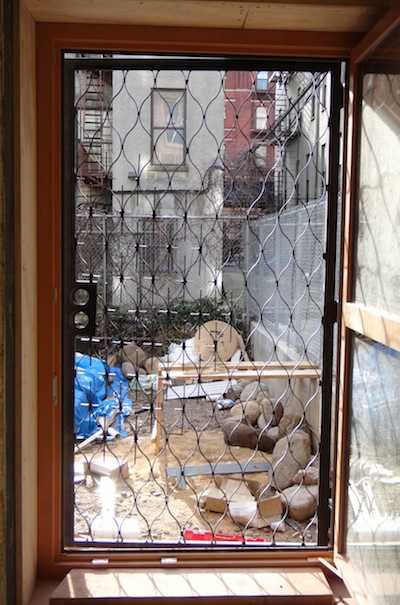
We also made it so the bedroom window grille (pic above) was operable. The tenants have the option of opening the gates and getting them completely out of the way so they’re not visible at all – probably something they’ll do when they have parties. Here they are closed…
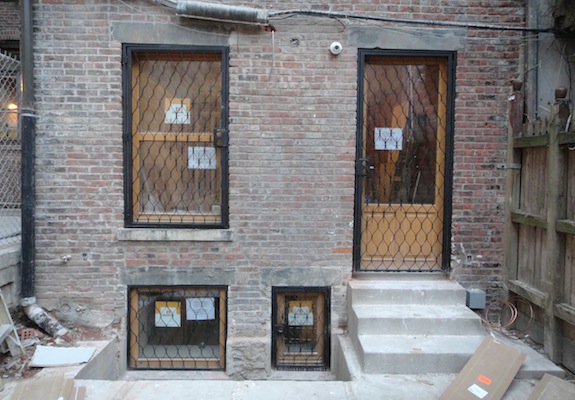
And here they are open…
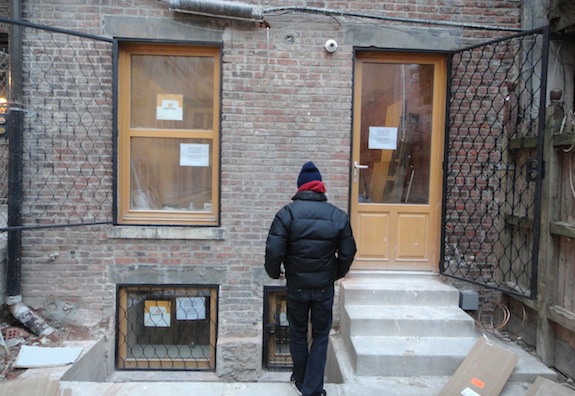
Ever since we’ve been robbed (actually before then) I’ve been wanting the gates and grilles to go in. I’m glad that layer of security is almost complete – it’s one thing I’d get done earlier if I had to do it all over again.
