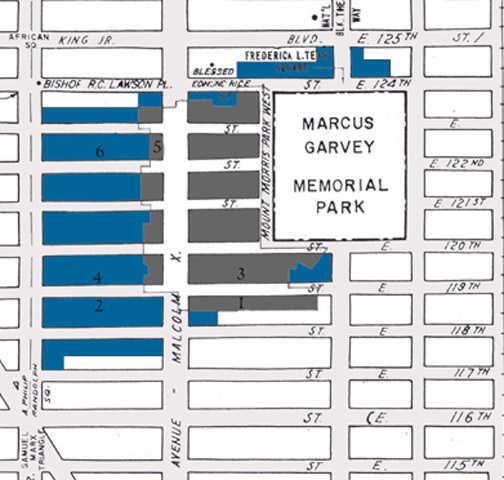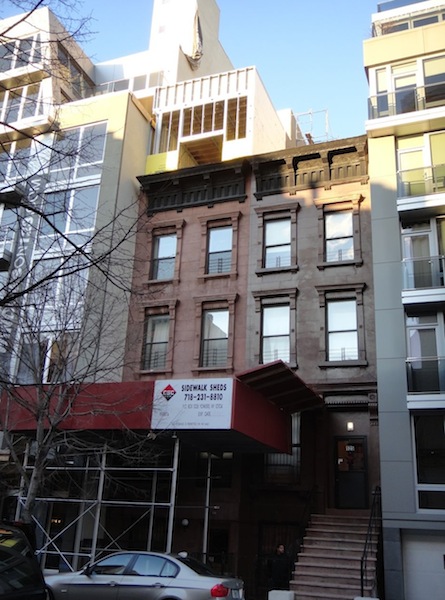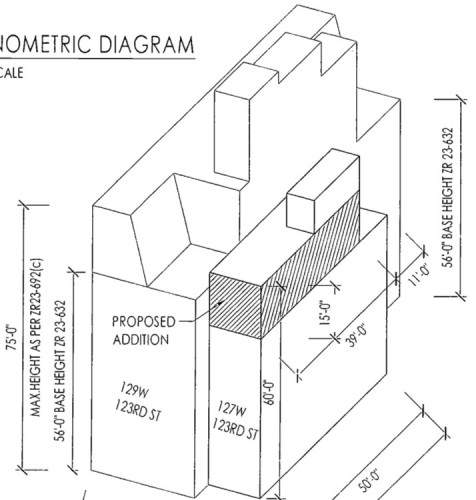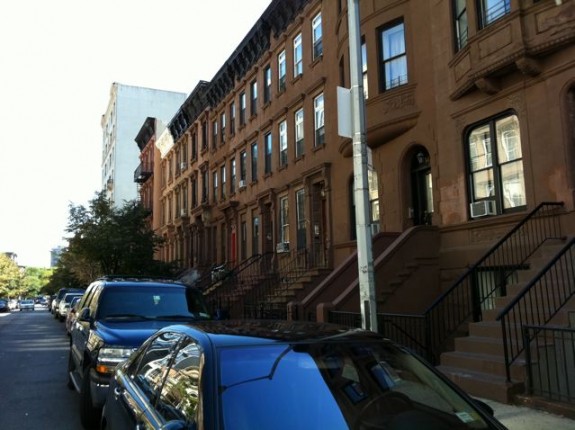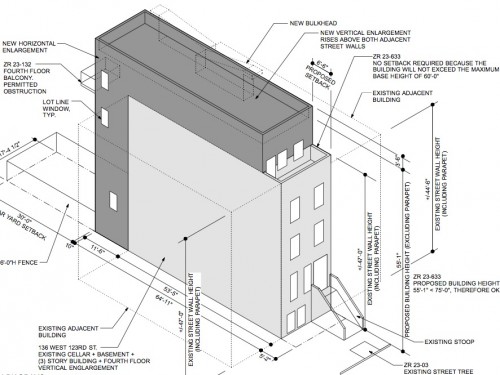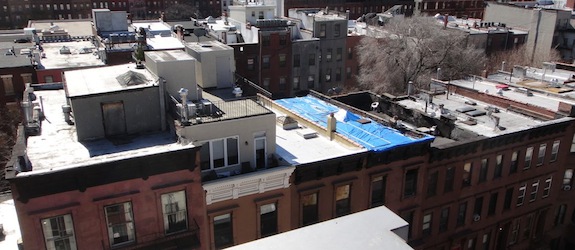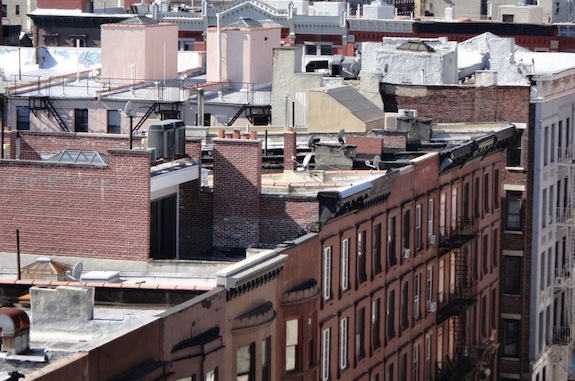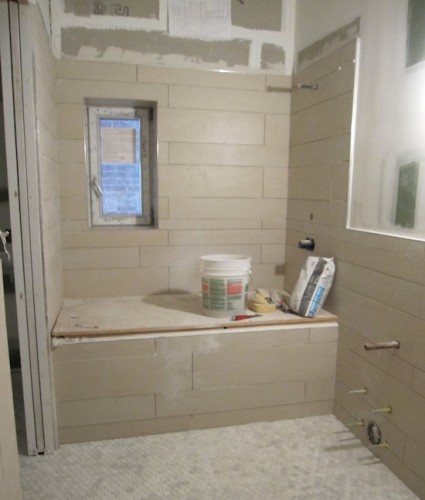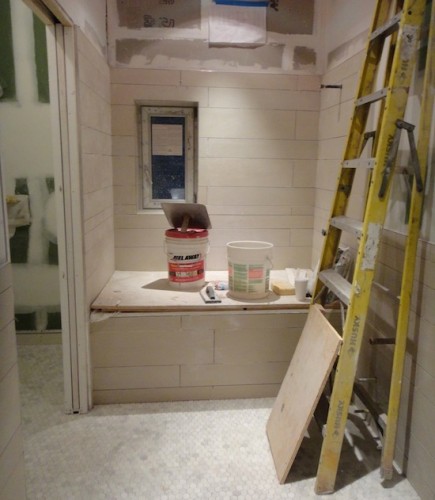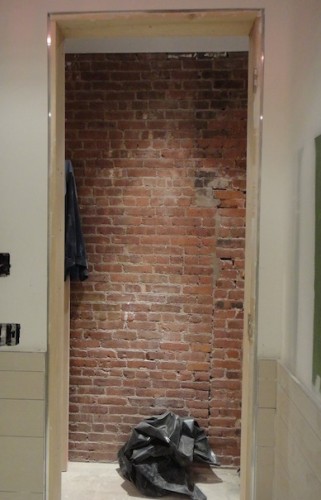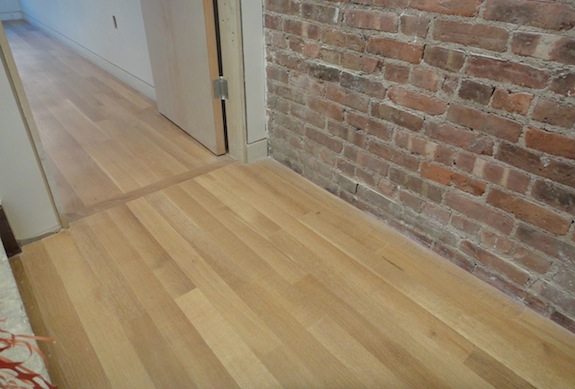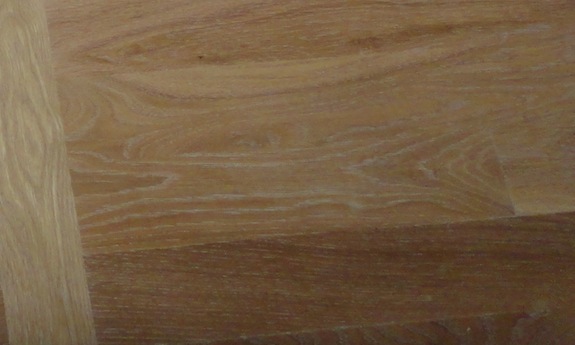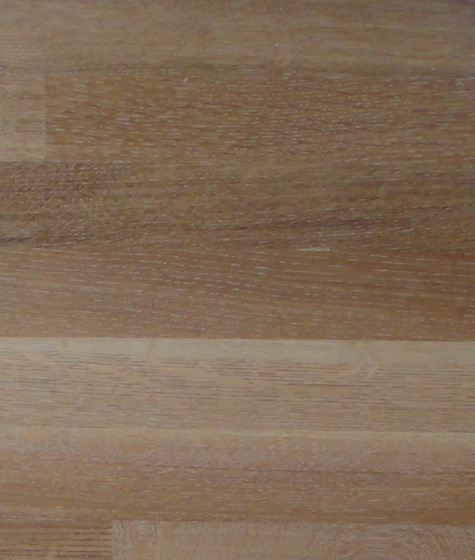A fair amount has gotten done since my last blog post, but once again some of it isn’t all that photogenic… We passed our plumbing inspection – so we can finally get water and gas working properly. They’ve continued working on the stairs. They’ve painted the bathrooms, but until the protective wrappings are off everything and the fixtures fully installed the pictures don’t make complete sense.
One thing we struggled with today was picking the countertops for the two kitchens. Our kitchen still has blue plastic wrap on most of the cabinets, so the color in the pictures is all off – so more on that later. But in the rental kitchen we first started with this demo kitchen being our concept…
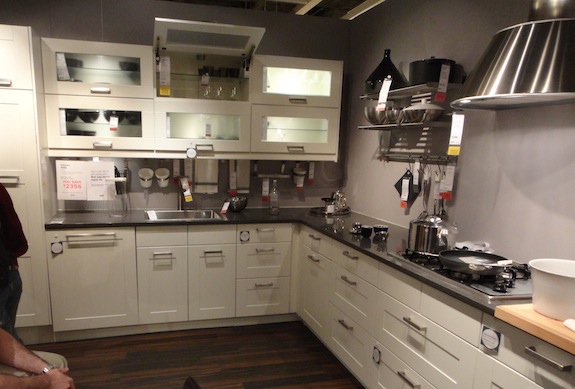
That’s Ikea’s Adel white with a dark gray counter. That was pretty much my vision of the kitchen color scheme complete with a Carrara backsplash. That counter isn’t quite as dark as you might think – here’s a close up picture…
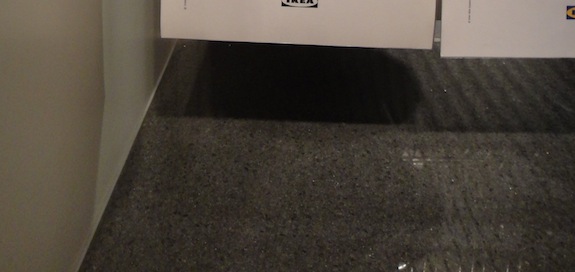
But then Dan didn’t want to go so dark since the room doesn’t have a whole lot of natural light. So he started thinking outside the box, but a light color counter with white cabinets would look anemic – there had to be some darkness to it. Dan also didn’t want anything too uniform in color. The stuff you get at places like Ikea & Home Depot is really uniform because they want the sample to match what you get. When you go with a stone that has more variation you sorta have to pick a particular slab – which the big stores can never accommodate.
Here’s the slab we found today that we liked – it’s rosewood granite…
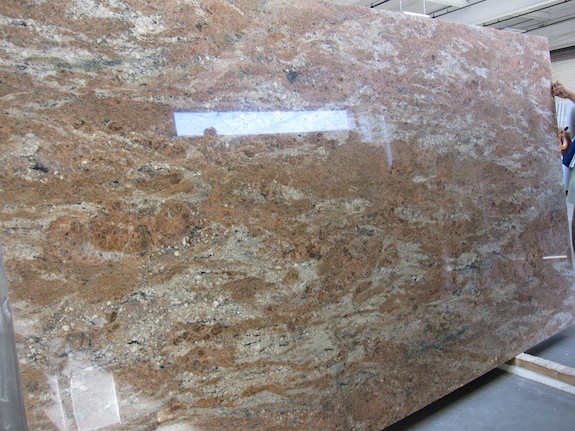
It’s got a lot going on and when we got home we seriously started double guessing our choice. Was it too pink? Was it too busy? It didn’t look contemporary enough. And so on… But what got us back to thinking it was a good choice was looking at a picture of the kitchen…
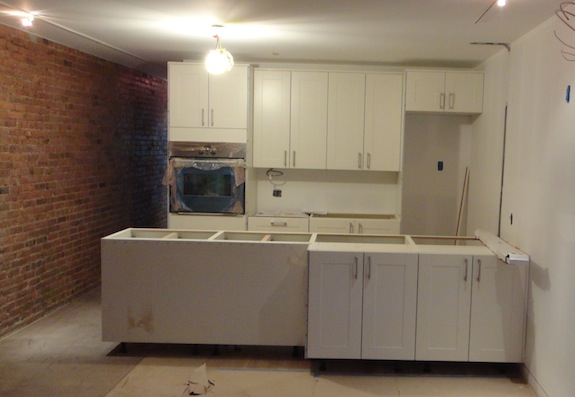
The biggest issue is the brick wall. It’s got pinks and oranges in it like the slab. And as I looked at the picture of the kitchen, while an almost black might work, a more medium gray just seemed wrong given the color of the wall.
I’m still not 100% convinced, so we’ll see… I think we’ll look a little more before making a final decision.
Our kitchen is a whole other story – but that’s for another day. The short version is that we’re going to go with polished Carrara marble counters with gray lacquer cabinets. Yes, most people say to do honed Carrara in kitchens, but Dan’s emphatic about polished. And we were thinking about just having Carrara on the island and having stainless along with wall, but I think ultimately it will look better with Carrara everywhere – even if it’s not quite as practical.
UPDATE #1:
We’re now thinking the rosewood granite isn’t right for the rental… We’ll go Friday morning to pick something else. I’ll update this post when we pick the new slab…

