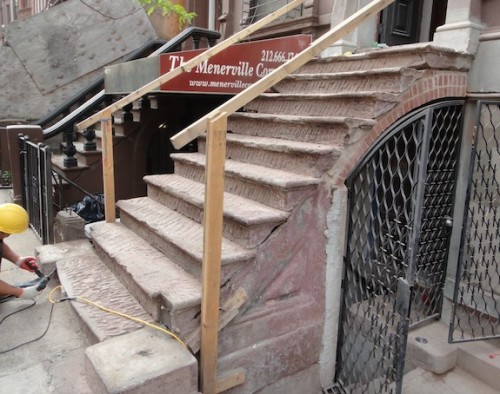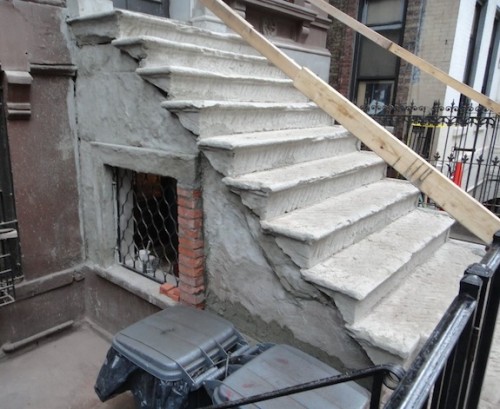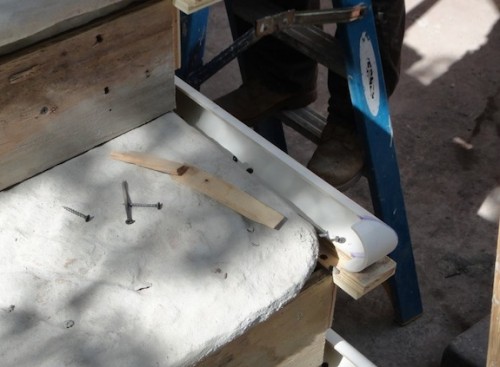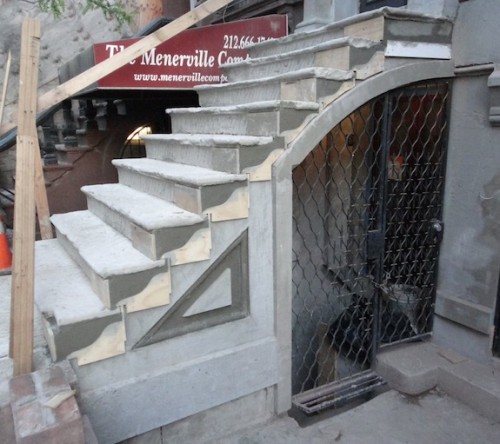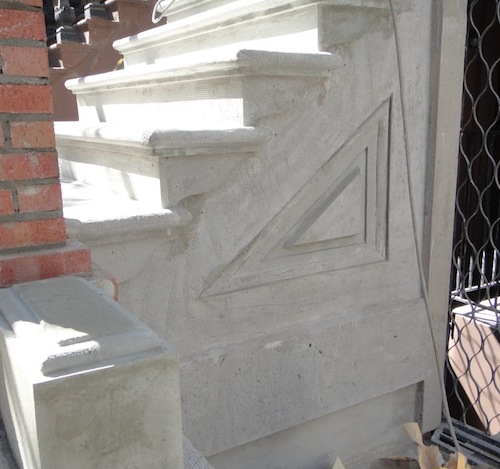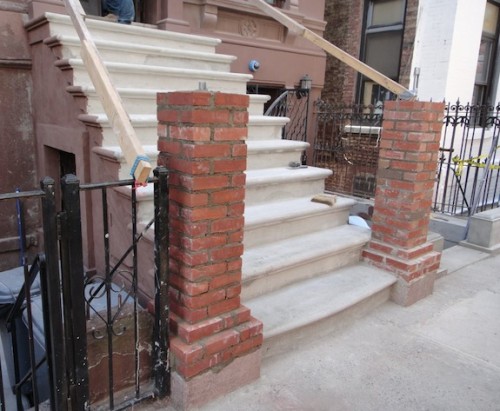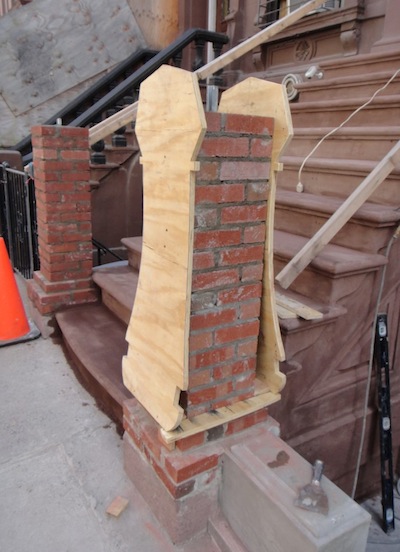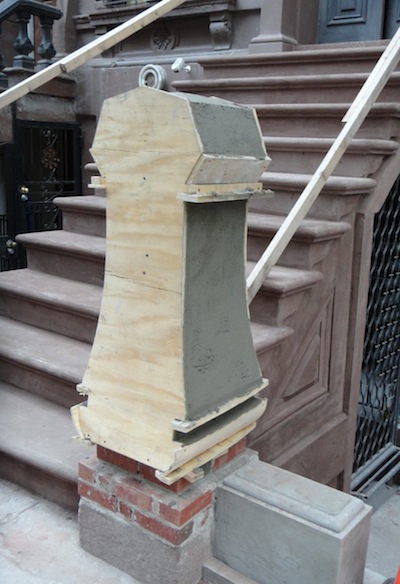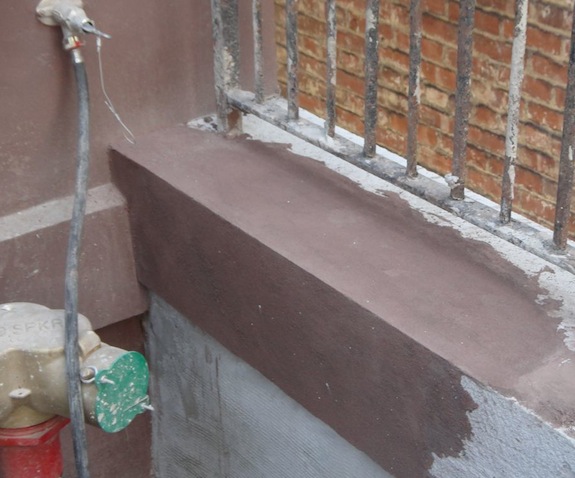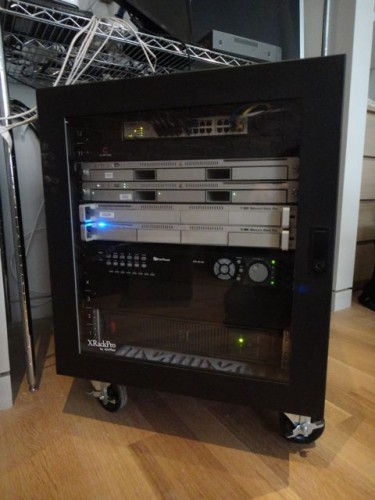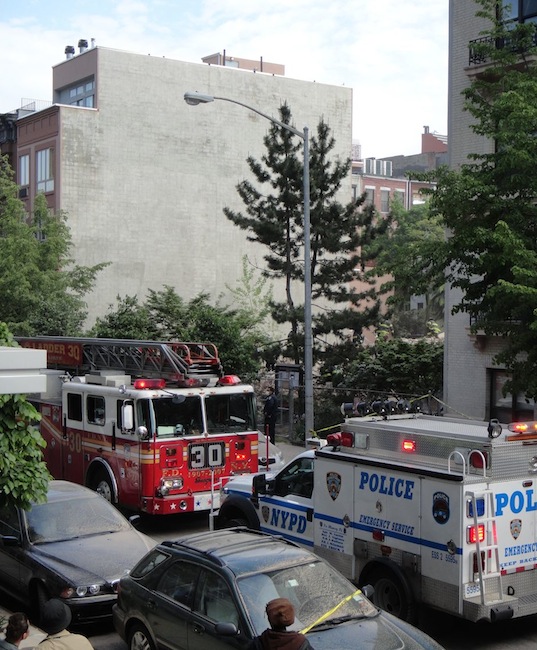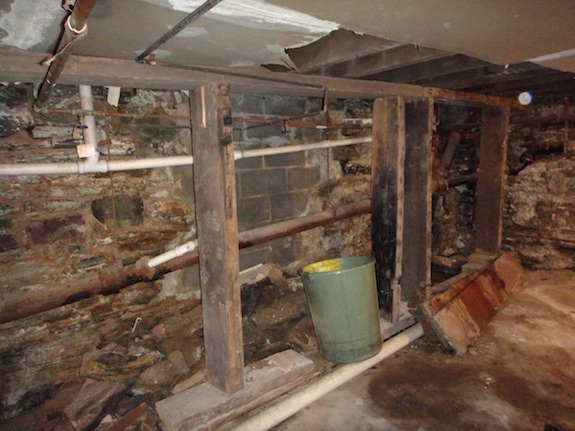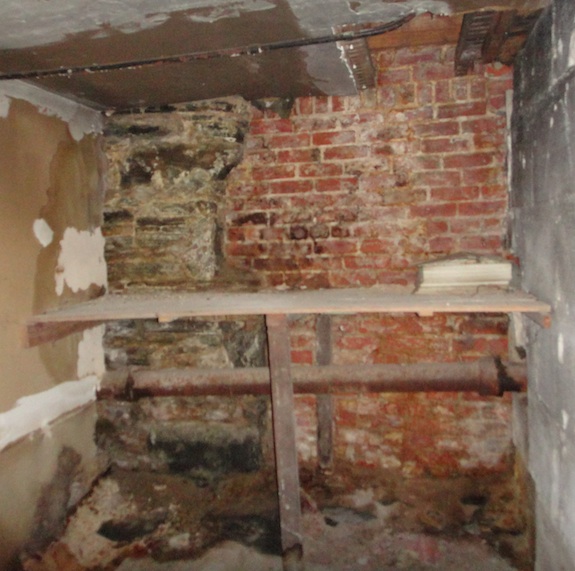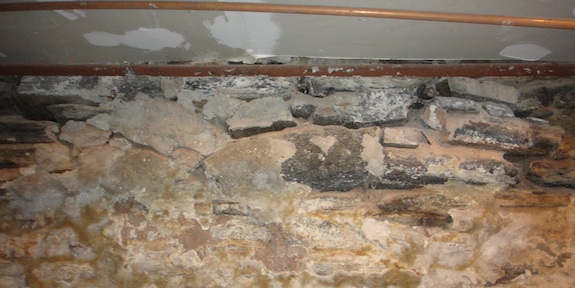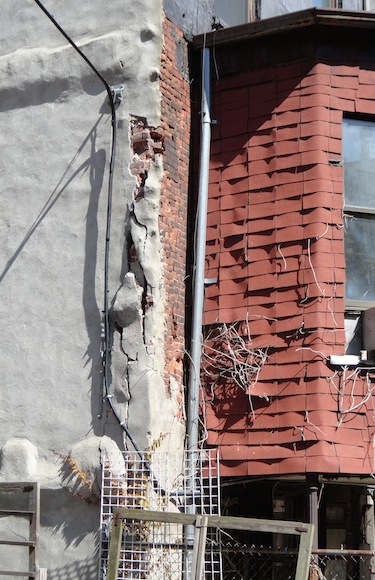When we moved in 6 weeks ago we noticed a few things that indicated problems with our water pressure. The flushometer (tankless) toilets didn’t always flush properly and the massage setting on our shower head didn’t really do much in the way of a massage. Then the plumber realized he had installed the wrong size water meter and hadn’t put in an RPZ valve. When he downsized the meter from 1 1/2″ to 1″ and put in a double check valve (similar to an RPZ) we really started having problems – more often than the not the toilets just wouldn’t flush properly.
After yelling at the plumber for weeks we finally got him to come out and diagnose the problem. Here’s what we had for pressures – they’re probably pretty typical for what other Harlem townhouses are seeing…
In the cellar…
We have about 45 psi coming in from the street
On the sprinkler system that drops to about 40 psi after the check valve
On domestic water we drop to about 30 psi after the water meter & double check valve
The 30 psi is maintained to the bottom of the run for the toilets (in the cellar)
At roof level (up about 55 feet)…
The sprinkler system has about 24 psi
The outside hose connector has about 8 psi
What that means on a practical level is that it takes us a full minute to fill a 59 oz (<1/2 gallon) Tropicana bottle in the slop sink on the top floor. That’s BAD. Down in the cellar with 30 psi the same bottle filled in less than 5 seconds (about as quickly as we could get the valve open and then close it again).
That means the sprinkler system lost about 15 psi over about a 55 feet rise while the domestic supply for sinks, etc. lost 22 psi over the same rise – that’s because the sprinkler system uses larger diameter pipes which can preserve pressure more effectively.
The line for the toilets is bigger and separate from the one for the sinks, so pressure in it should be somewhat better (though not as good as the sprinklers). The flushometer valves can operate down to 10 psi, but the toilet bowl requires 25 psi and 18 gpm to flush properly. You can see how we just don’t have enough pressure, and probably not enough flow. We probably have the 25 psi in the rental, but on up in our unit the pressure just isn’t sufficient.
Even when we didn’t have a double check valve and we had a larger diameter water meter the toilets didn’t always flush properly. So the bottom line is if you want flushometer toilets, or you want massage shower heads to work properly in the upper floors of a Harlem townhouse you’re probably going to need a booster pump.
Booster pumps get very expensive if your sprinkler system needs more pressure. Sprinklers have incredible flow and a booster pump that can can keep up with a sprinkler system has to be pretty huge, and huge = expensive (over $12,000 just for the equipment and up to $15,000 with installation). However, boosting just the domestic water supply is far less expensive – about 1/10th the price. In fact it’s important not to over-size the booster pumps since they need a certain flow going into them.
Here’s what our new household booster pump looks like…
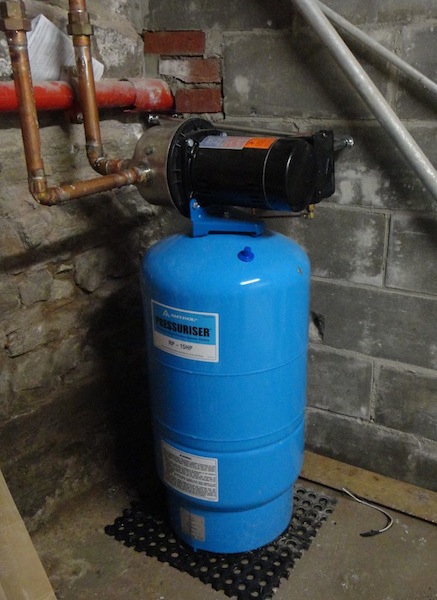
There’s a pump and a pressure tank. The pressure tank evens out the pressure, so when you flush a toilet and use a bunch of water all at once it can hit a reserve and won’t have to suck everything out of the incoming water supply.
Now that that’s in the toilets flush properly and Dan says the massage setting on the shower actually feels more like a massage…
Incidentally, the pressure in the ground floor rental seems just fine. We’ve put in a rain shower there – so no massage shower issues, and the toilet flushes enthusiastically. So only our unit needed help.

