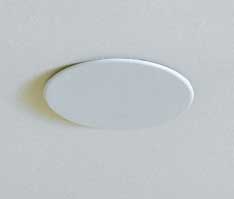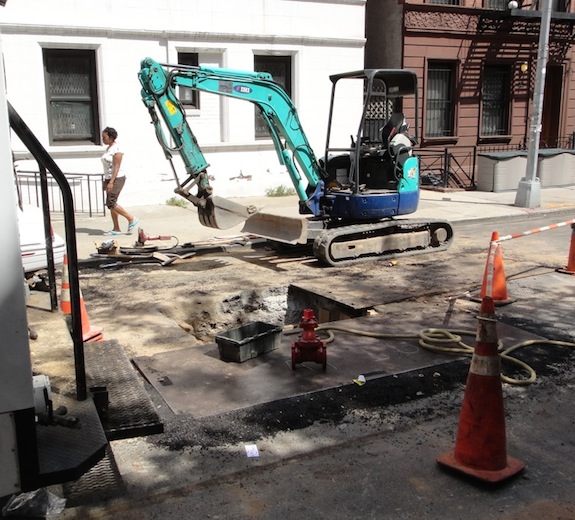
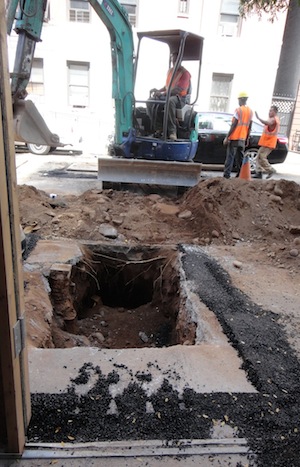
New water main connection
Today we stopped by the house and DEP was there, the street was blocked off and they were connecting us to the water main. The work was being done in a hole, so I couldn’t really get to see it happening – I could just hear welding going on. But right before we left the DEP guys came up and said “You now have water” – which was VERY good to hear.
Inside the house the pipe and the valve are pretty hardcore..
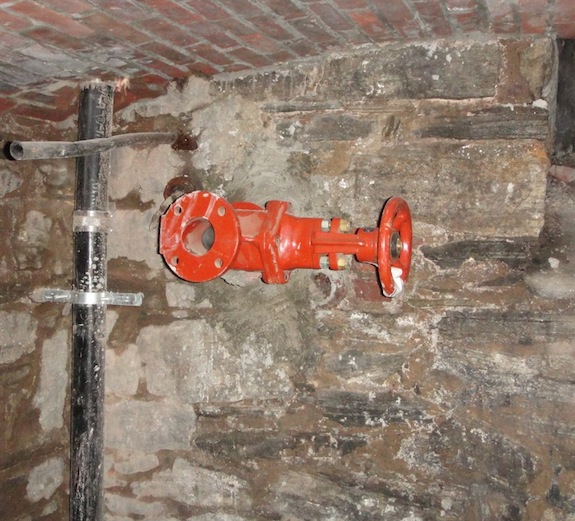 Compare that to what it looked like when we bought the place – much smaller and just a galvanized pipe (I assume now they’re using black pipe)…
Compare that to what it looked like when we bought the place – much smaller and just a galvanized pipe (I assume now they’re using black pipe)…
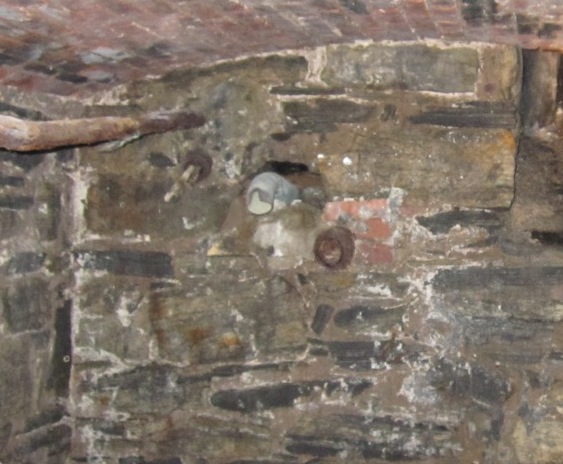
Notice also the corroded, cracking gas pipe coming in at the top there – it’s a bit scary – lucky it was completely inactive.
So now there’s all these sprinkler control valves that get connected to main valve. They also need to put in the water meters. Apparently that’s a hot potato no one wants to be responsible for. The water main sub contractor is saying the plumber should pull the permit for it. The plumber is saying the water main sub contractor should do it. If it were easy it would be no big deal and either one would be OK with doing it, but as we’ve seen over and over – the biggest problem with renovation in this city is the city bureaucracy.
Sprinklers
They’re also fleshing out the sprinkler system. A couple days ago the sprinkler supply risers were going in. Now they’re running pipe to the actual sprinkler head locations. When we went by they were done with the top two floors…
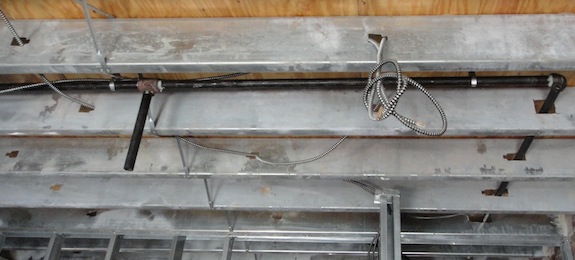
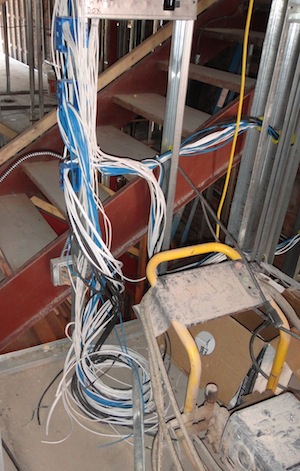
Low-voltage wiring
The low voltage / security guy also made a lot of progress. There is now lots of ethernet, cable TV, security, and even a little phone wiring in the building.
We’re getting a 6 camera security system. Three on the front of the house, two in the rear and one on the bulkhead/roof. We’ll be able to see any camera over the Internet with our iPhone – that’s sort of a cool feature that’s practical as well.
Finishing details on the stairs
There was also a guy in today doing welding on the stairs. There were a few finishing details to take care of, and they still need to do railings – but that will come a little later.
Continued work on the stoop
The masonry guy is continuing to work on the stoop. The under side of the stoop is looking pretty good and the opening for the grille is all cleaned up.
The fireplace surround
Dan’s been trying to figure out the fireplace surround. We’d like to do something nice, but don’t want it to be an upgrade / change order. I thought venetian plaster might be nice and not too expensive (since our contractor is really good with plaster work), but the foreman was pushing us to clad it in stone. Hopefully we can find a stone we like that’s not too expensive.
ConEd
The next order of business is to get ConEd to connect the gas and electric. We need electric pretty desperately since we’ve been running on generators for months now. But with 170,000 customers without power ConEd has been busy with other things lately. Hopefully we can get them in soon.
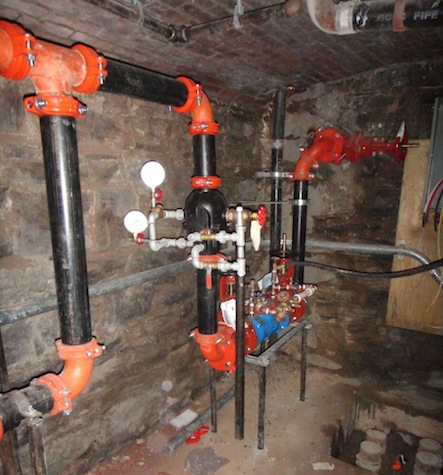 Here’s another shot of it…
Here’s another shot of it…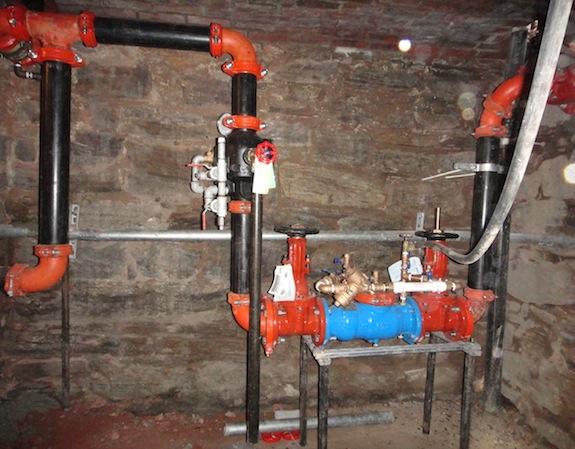 That’s some seriously big valves for a two family home, but it will help me sleep a little better at night.
That’s some seriously big valves for a two family home, but it will help me sleep a little better at night.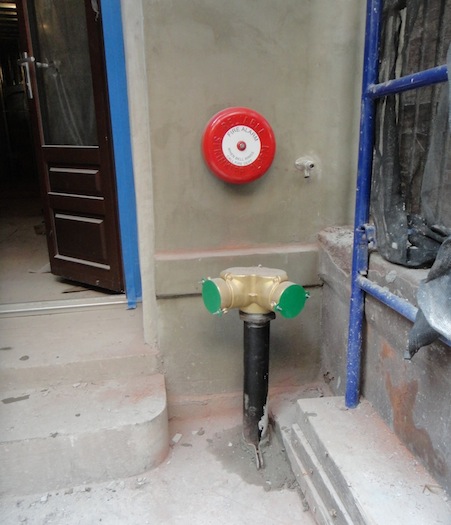 I used to just think that siamese connections were for dry sprinkler systems. Our sprinkler system is a wet system (has water in the lines all the time). So the siamese connection is there in case there’s a problem with water pressure or some other water supply failure.
I used to just think that siamese connections were for dry sprinkler systems. Our sprinkler system is a wet system (has water in the lines all the time). So the siamese connection is there in case there’s a problem with water pressure or some other water supply failure.

 Now, I don’t blame the homeowners. Having been through the process your architect hands you a pile of papers and tells you to sign at the X. If you find the paperwork overwhelming you might not look at what you’re signing. Ultimately I blame the architect – they signed the paperwork as well (and even stamped it). I think architects who lie about life/safety issues should have their licenses revoked.
Now, I don’t blame the homeowners. Having been through the process your architect hands you a pile of papers and tells you to sign at the X. If you find the paperwork overwhelming you might not look at what you’re signing. Ultimately I blame the architect – they signed the paperwork as well (and even stamped it). I think architects who lie about life/safety issues should have their licenses revoked.

 Compare that to what it looked like when we bought the place – much smaller and just a galvanized pipe (I assume now they’re using black pipe)…
Compare that to what it looked like when we bought the place – much smaller and just a galvanized pipe (I assume now they’re using black pipe)…




