 Every now and then I come across a place that’s just special. This weekend I went through one of those places. I can’t mention the address or give too much detail, because as a licensed agent I’m not allowed to advertise other agents’ listings, but if you’re in the market for a great old house with no issues (other than being old), then contact me – jay@beatingupwind.com and I can tell you more about it.
Every now and then I come across a place that’s just special. This weekend I went through one of those places. I can’t mention the address or give too much detail, because as a licensed agent I’m not allowed to advertise other agents’ listings, but if you’re in the market for a great old house with no issues (other than being old), then contact me – jay@beatingupwind.com and I can tell you more about it.
This place is a nice, big, wide legal 3 family with a C of O from the 1940s. The use and configuration still conforms to the C of O since the same family has owned it for the past 60 years and they didn’t chop it up. It’s two floor through 2 bedroom apartments over a duplex. That means it is not an SRO and has no Certificate of No Harassment issues. It also seems to be clean from HPD’s perspective.The block is also completely charming and quiet with some architecturally interesting buildings.
On the downside the ground floor apparently needs a gut renovation (I wasn’t able to see it) and the two kitchens I saw appear to be from the 1970s. The bathrooms appear to be from the ’30s/’40s. Despite the age of the kitchens/bathrooms everything was in remarkably good condition… Just a bit “retro”.
The other potential downside is that it’s in a neighborhood that doesn’t have a lot of services. It’s not a hip/bustling area – it’s a sleepy bedroom community. That may actually be an advantage if you want a peaceful quiet place to live and don’t mind Fresh Direct. Not being in a hot neighborhood means the price is lower. The same townhouse in Mount Morris Park or South Harlem would probably go for 50% more money.
I think the owners are more or less being realistic on price (asking is $295/sq. ft.) – so it’s a place you could actually get. On top of that, being 3 family can be a huge help since the rental income makes it easier to qualify for the mortgage (assuming they let you count the rental income).

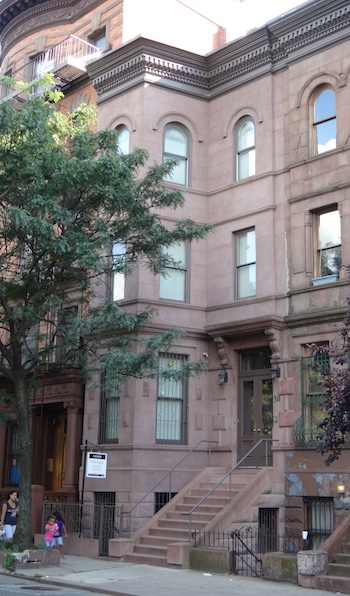 Less than a month ago
Less than a month ago 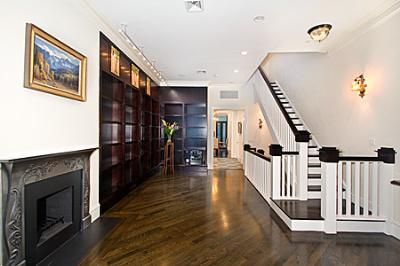

 Another thing to note is that the house was single family. That means the owner was buying a degree of luxury – a 4,400 sq. ft. home. We’ll also have a quadraplex when our renovations are done, but it will only be about 3,200 sq. ft. – definitely a nice size, but not nearly as luxurious as 30 West 120. I’ve seen this in the comps before – single and two family homes often sell for substantially more than 3+ family homes.
Another thing to note is that the house was single family. That means the owner was buying a degree of luxury – a 4,400 sq. ft. home. We’ll also have a quadraplex when our renovations are done, but it will only be about 3,200 sq. ft. – definitely a nice size, but not nearly as luxurious as 30 West 120. I’ve seen this in the comps before – single and two family homes often sell for substantially more than 3+ family homes.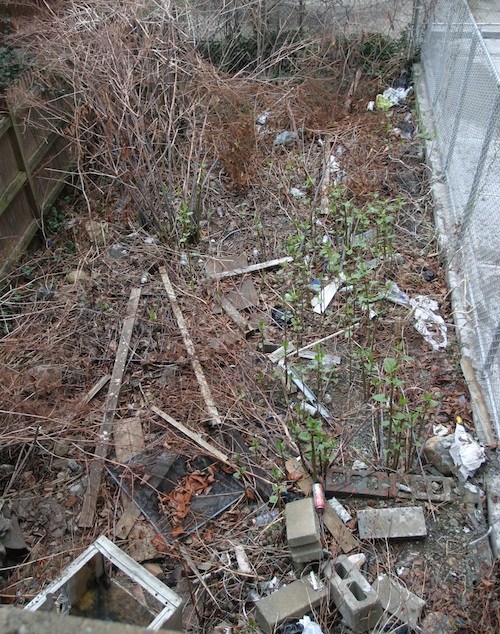
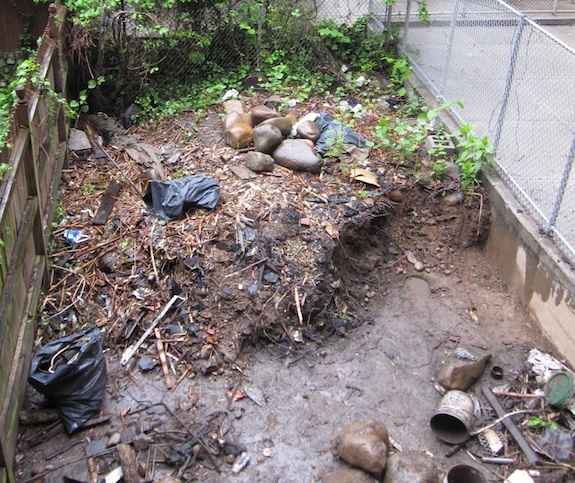

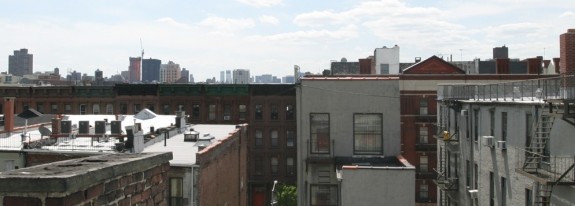
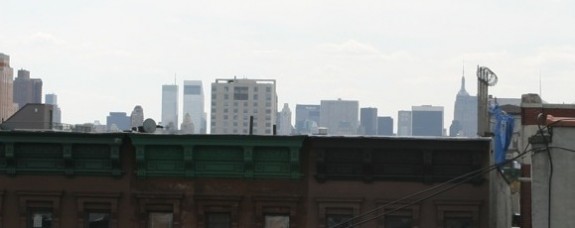
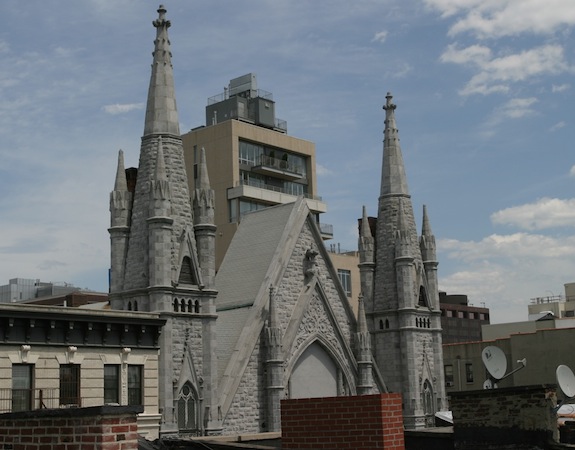
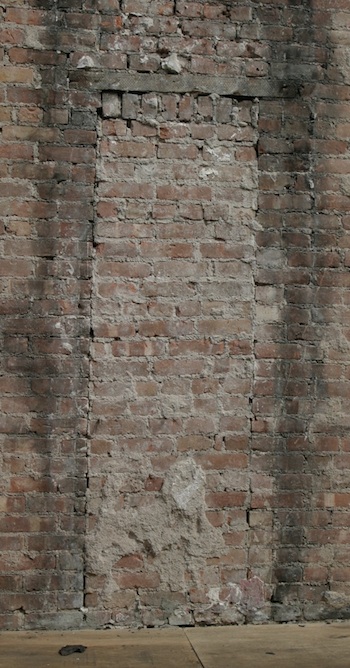 One interesting detail we’ve seen in a number of Harlem townhouses that have exposed brick walls are old, original, bricked up doorways between the townhouses (see photo on right).
One interesting detail we’ve seen in a number of Harlem townhouses that have exposed brick walls are old, original, bricked up doorways between the townhouses (see photo on right).