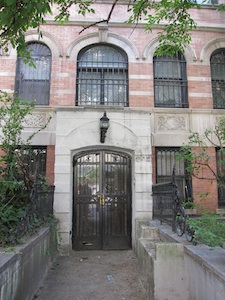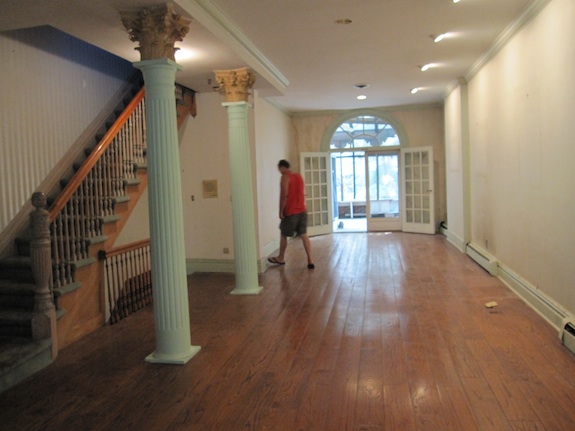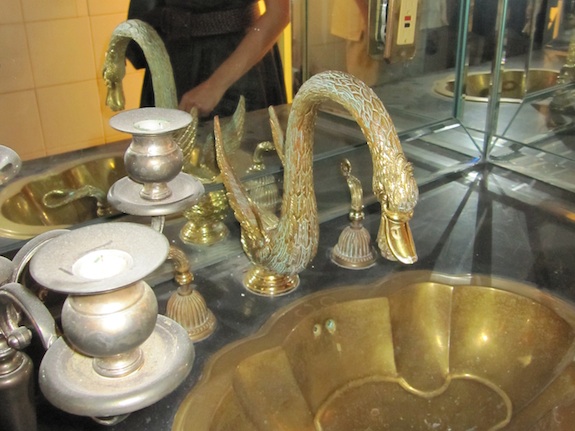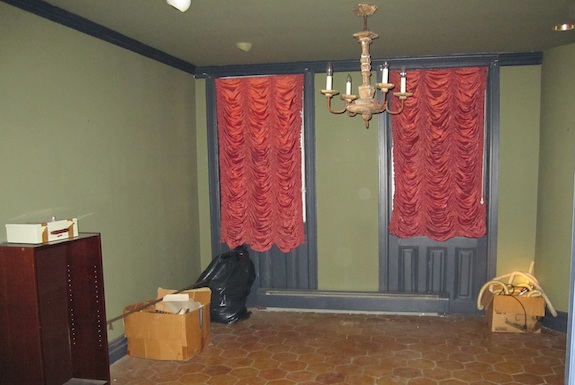I first wrote this about a year ago when Dan and I went through a LEED certified townhouse that was for sale, but I was afraid my wording was too harsh, so I never published it. But a year later the place still hasn’t sold so I’m stripping out the details of which house it is, reworking some parts, and putting up the post.
The townhouse we saw is a gut renovated townhouse that was one of the first to get LEED certification (it achieved “silver” certification). Everything in this townhouse is “green”. The plywood is green (at 3 times the cost), the dumpsters of garbage were recycled (a 1.5 times the cost), the paint is “green” (and I’m not referring to the color), there are 3 huge solar panels on the roof, the insulation is incredible (composed of things like closed cell foam and recycled blue jeans), the heating and cooling very high efficiency – EVERYTHING about the house is green. The project is even got fairly substantial national recognition and had all sorts of big name sponsors (who donated things like appliances).
It’s been finished for a while and on the market for about two years, yet it still hasn’t sold. Here’s why I think that is…
#1 – The Price
When we went through the house another couple was also looking at it. As they left a guy shouted to them from a van “how much are they asking for that place?” Their answer summed it up nicely – “Too much”.
The asking price at that time was $2.79M down from an initial asking price of $2.995M when they put it on the market two years ago (it’s now down several hundred thousand more). Simply put, NOTHING in Harlem is selling for that price. The top of the market right now is about $2M, and things were selling for even less two years ago when they priced it at $3M.
Compared to other townhouses at the high end of the market this one’s primary advantage is all the green technology, but the question is how much will someone really pay to be green? A million dollars? That’s a lot of money.
#2 – The Layout
The layout to me just seemed odd. The living room was TINY, the dining room HUGE, there are huge wide hallways with wasted space throughout the building. On one floor there are two bathrooms across the hall from each other – you’d think they’d connect at least one to the bedrooms that were right next to them. The workspace for the kid’s computers didn’t make a lot of sense to me. I understand why parents might like that, but aren’t parents buying laptops for kids these days? Plus it’s incredibly specific to a particular market segment. You have to have kids of a certain age to find that a good feature.
There were lounge spaces on each of the two upper floors instead of bedrooms. When asked why there weren’t more bedrooms the answer was that that more bedrooms would have made it even more difficult to comply with LEED standards. As a result they only managed to fit 3 bedrooms into an owner’s unit that should have had 4 to 6 bedrooms. There were also 2 bedrooms on the ground floor that I’m not counting, but that raises a whole other issue (see the next section – C of O Issues)…
That said, the top floor master bedroom suite was pretty nice. The terrace off the master bedroom was extremely pleasant.
#3 – C of O Issues
For some reason after doing all that work, the owners still haven’t gotten a new C of O three years later. Legally it’s still a C5 Rooming House that’s SRO restricted. The renovations were done legally, but for one reason or another they never took the final step. I can see on the DOB website that they put some more work into it last year, but still no C of O.
When they do get it, the plan was for it to be a single family home which seems odd to me. That’s just too big of a house to be single family. 2 family with a ground floor rental is a lot more practical. In fact they’ve set it up for a 2 family, put in the plumbing, etc. Why they didn’t file to convert it to a 2 family to start with, I just don’t understand.
#4 – The Level of Finish
While there were some very nice aspects to the house, overall the finishes were of uneven quality. The stairs are a good example. They have this cool LED lighting that’s a very nice touch, but apparently the budget was tight and they couldn’t finish the stairs the way they wanted to and so they covered the center railing with sheetrock with the metal end posts poking through (and the metal was rusting). At $3M (or any price over $2M) people expect better finishes.
What Will It Sell For?
The odd layout and wasted space make it difficult to price. I think the new square footage is about 5000 sq. ft – which is quite big – especially for a single family home. If it weren’t for the inefficient use of space $450 to $500/sq. ft. would be reasonable based on the comps and that would come out to between $2.25M to $2.5M. Based on square footage they’re finally priced right. But my gut tells me it won’t sell for that ’cause it’s got the “issues” I talk about above. I’d guess the sale price will be closer to $2M – possibly even lower.
The issue is that they purchased the place in early 2008 (really bad timing) for $1.45M and given the fact that they did a rather expensive renovation that included major structural work and absurdly expensive “green” materials, I’m guessing they’ll lose money – even at their current asking price the losses could be substantial. If they’re paying a mortgage it gets even worse given high carrying charges.
What Does It Mean?
It’s sorta sad to see a demonstration project of green architecture end in people losing money, but that seems to be the likely outcome. While I think it’s great to be green, I don’t see the point of being green at all costs. From what I’ve read LEED is an absurdly difficult standard for existing structures, but the owners and their sponsors had committed to living by LEED and by the time the expenses were mounting and the market crashing it was too late – the financial damage had been done.
In my mind the project points out that LEED isn’t a standard Harlem townhouse renovators should strive to live by. Instead, be green in ways that are practical and relevant to what we’re working with – old, imperfect buildings.
And be less dogmatic about the whole green thing… For example plywood is green by it’s very nature since it’s made up of wood byproducts that are waste material, or “junk” wood from young trees that come from well-managed, renewable forests. You’re really not achieving much by paying 3 times more for “green” plywood.
To me energy efficiency is the name of the game. Use closed cell foam insulation when possible. Have efficient boilers and zoned heating and cooling. Have energy efficient windows. But don’t try to be so green that it causes you financial problems. Done properly being green should benefit your bottom line – not hurt it.




