It was a VERY good day yesterday. Our windows had come arrived in port Thursday morning, and managed to clear customs in a single day. Given all the other delays on our project I was half expecting to hear that there would be a 3 or 4 week hold for customs inspection. They’ll probably be delivered on Tuesday morning. Getting the building closed up will be a major step for us…
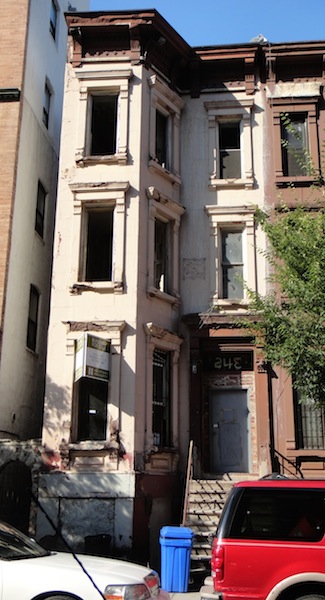 But the really big news is that 243 West 120th Street closed yesterday – just in the nick of time – it was the last day before the loan limits dropped over $100K – so things went right down to the wire.
But the really big news is that 243 West 120th Street closed yesterday – just in the nick of time – it was the last day before the loan limits dropped over $100K – so things went right down to the wire.
I feel a bit of accomplishment with this sale… I had done a blog post ages ago (April ’10) about how I thought the place was an excellent opportunity. Location is just incredible – it’s just steps from everything that’s new and exciting on 8th Ave / FDB, and it has a really high FAR for anyone who wants to add space. It took about a year for the blog post to get noticed, but early this year I started hearing from blog readers that they saw the post and were interested in the house. One contacted, me, then another, then another…
In the end it was a bit of a battle between two of those three blog readers to get the house. One of them was working with the real estate agent we used when we sold/bought, the other went directly to the owner through a social contact. The one working with our agent contacted me on June 20th saying “…so it looks like we got the house…”, then on July 10th the reader who had gone directly to the owner contacted me and said “we signed a contract on the house on 120th last week”. I was a little flabbergasted that two people thought they had it and I knew both of them. Turns out the listing agreement had just expired so the seller was able to sell the place without paying a commission.
For those of you who are curious – the sales price was $620K plus a few thousand in other concessions to the seller. That works out to about $182/sq. ft. The place is possibly in worse condition than ours was when we bought it since demolition has not been done yet. But it did have a certificate of no harassment and it had approved plans with active permits to convert to single family – so it was pretty much ready to go.
You can see from the pictures I took nearly 2 years ago that needs tons of work…
Given the location and the fact that shells south of 125 are getting very hard to get, I think the new owners got it for a good price. They could do a $1M renovation and not over-invest.
It was a nail-biting closing. It turns out there was a lien on the property that was rather sizable and when push came to shove there wasn’t enough money to pay off the seller’s mortgage. No one was expecting it to be a short sale and people had to scramble to get the seller’s bank to approve the sale in time for the buyers to get their loan before the loan limits went down. It almost didn’t happen, but after a 5 hour closing on the last possible day, it did finally go through.
And after all that the new owners went to the house last night to check things over and left covered in fleas! So job #1 is to get rid of the fleas…

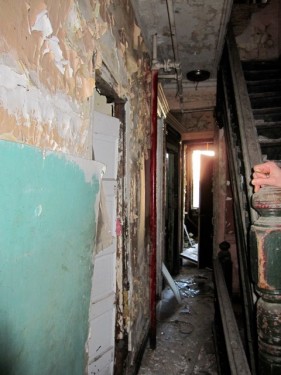
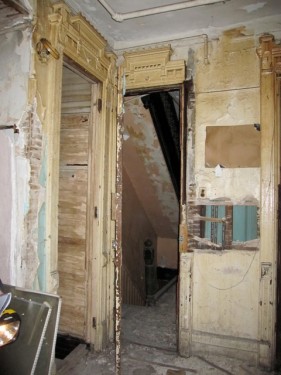
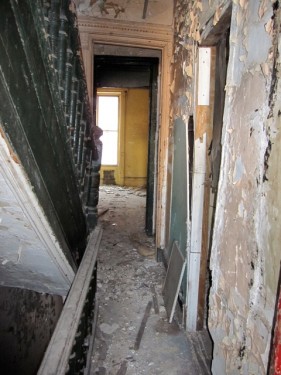
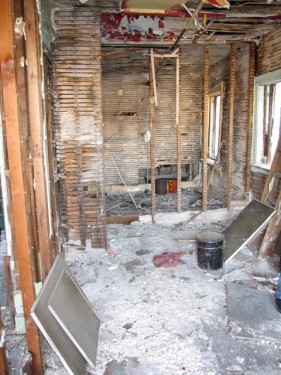
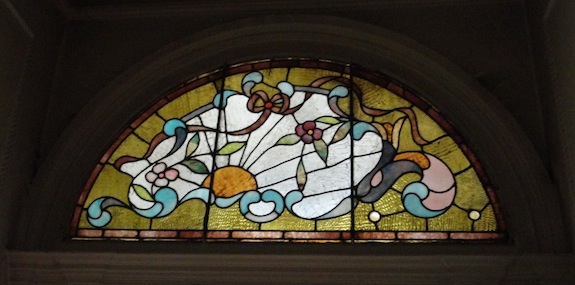 But the house was suffering from major water damage…
But the house was suffering from major water damage…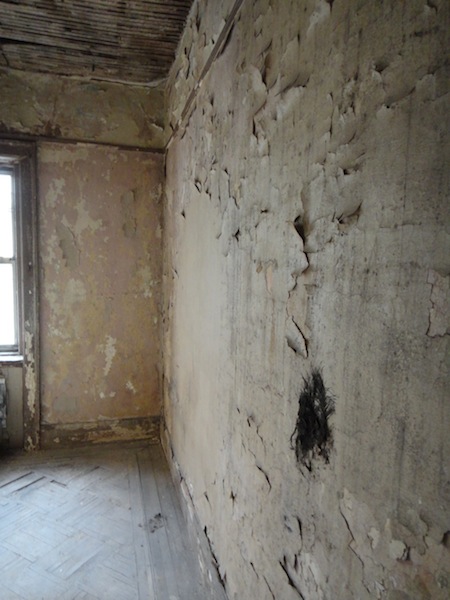 Luckily, despite how horrible the picture above is, the house isn’t too far gone provided someone renovates it in the next year or so… Fortunately it’s priced well and has a great location, so I’m pretty confident it will get a new owner in the not-too-distant future. If they do a historically-sensitive renovation it will be really incredible place.
Luckily, despite how horrible the picture above is, the house isn’t too far gone provided someone renovates it in the next year or so… Fortunately it’s priced well and has a great location, so I’m pretty confident it will get a new owner in the not-too-distant future. If they do a historically-sensitive renovation it will be really incredible place.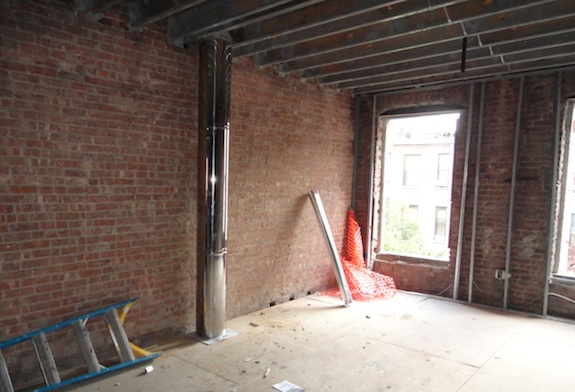 We could have framed it out and put sheetrock around it, but that amount of sheetrock on an exposed brick wall would have looked weird and it would have taken up more floor space than the bare chimney does. It’s a little unexpected, but looks pretty good…
We could have framed it out and put sheetrock around it, but that amount of sheetrock on an exposed brick wall would have looked weird and it would have taken up more floor space than the bare chimney does. It’s a little unexpected, but looks pretty good…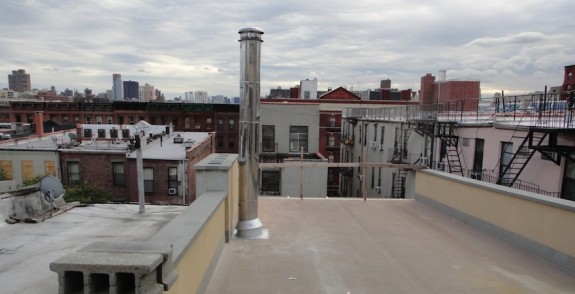
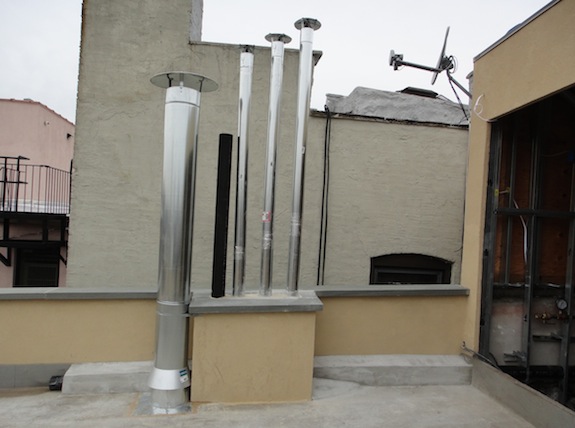 Going from left to right that’s 1) the rather huge exhaust vent for Dan’s art studio, 2) the plumbing vent, and 3-5) bathroom vents, boiler chimney, and hot water heater chimneys (not sure which is which). It’s a lot of stuff, but it’s gotta be there… You can also see the drain pipe for the front portion of the roof snaking past the vents.The roofer will be by soon to clean all of that up and make it water tight.
Going from left to right that’s 1) the rather huge exhaust vent for Dan’s art studio, 2) the plumbing vent, and 3-5) bathroom vents, boiler chimney, and hot water heater chimneys (not sure which is which). It’s a lot of stuff, but it’s gotta be there… You can also see the drain pipe for the front portion of the roof snaking past the vents.The roofer will be by soon to clean all of that up and make it water tight.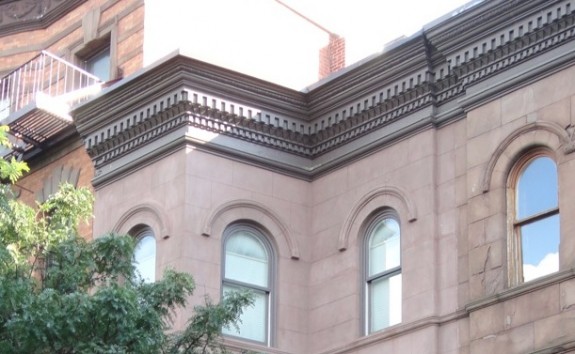 To my eye that’s a bit of a brownish gray. There are also some handsome gray cornices at the other end of our block – 102 and 104 West 123rd both have gray cornices…
To my eye that’s a bit of a brownish gray. There are also some handsome gray cornices at the other end of our block – 102 and 104 West 123rd both have gray cornices…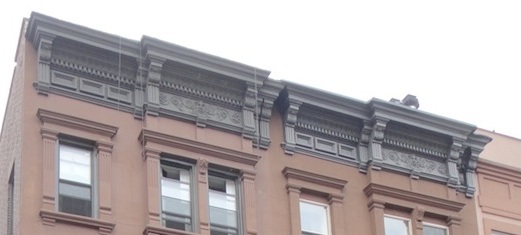 As you can see 102 (on the left) has more of a taupey gray and 104 has more of a bluish gray. Personally I don’t really like the bluish gray so much. I like a taupey or brownish gray..
As you can see 102 (on the left) has more of a taupey gray and 104 has more of a bluish gray. Personally I don’t really like the bluish gray so much. I like a taupey or brownish gray..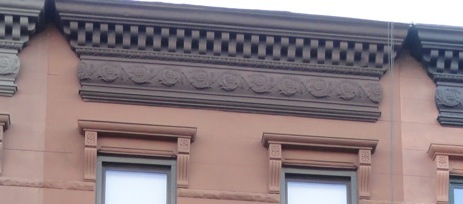 But the color we’ve decided to go with is black…
But the color we’ve decided to go with is black…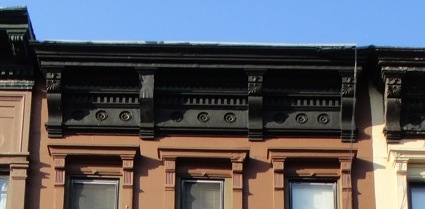 That means our building’s hat (cornice) will match it’s shoes (stoop railings and basement grill work) while the windows and basement doors will just blend in with the brownstone. The only down side is that it will be a pretty somber/formal color combination.
That means our building’s hat (cornice) will match it’s shoes (stoop railings and basement grill work) while the windows and basement doors will just blend in with the brownstone. The only down side is that it will be a pretty somber/formal color combination. Every now and then I come across a place that’s just special. This weekend I went through one of those places. I can’t mention the address or give too much detail, because as a licensed agent I’m not allowed to advertise other agents’ listings, but if you’re in the market for a great old house with no issues (other than being old), then contact me –
Every now and then I come across a place that’s just special. This weekend I went through one of those places. I can’t mention the address or give too much detail, because as a licensed agent I’m not allowed to advertise other agents’ listings, but if you’re in the market for a great old house with no issues (other than being old), then contact me –