We have very little in the way of original details. The only place where we have original details is on the front façade. Our goal is to have a pretty traditional exterior and a completely contemporary interior.
The main front door to the house (parlor level) has been a big question mark. Initially we were going to do a completely contemporary french doors with a transom over them, but the NY Office of Historic Preservation nixed that idea because they see the front door as one of the most important parts of our entire house. So we opted instead for recreating the original doors. 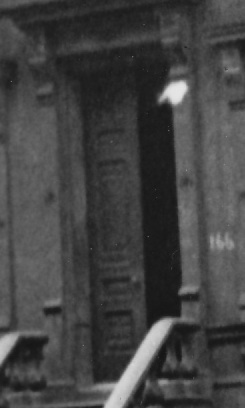 The problem with that was the picture to the right was only record of what our doors might possibly have looked like – and it’s a rather fuzzy picture and of our neighbor’s place, not ours. Also, it appears the door was originally all wood but we want some glass in our door. We figured if we tried to recreate the panel pattern, that Historic Preservation might let us get away with having some of the panels be glass instead of wood – but that was a gamble.
The problem with that was the picture to the right was only record of what our doors might possibly have looked like – and it’s a rather fuzzy picture and of our neighbor’s place, not ours. Also, it appears the door was originally all wood but we want some glass in our door. We figured if we tried to recreate the panel pattern, that Historic Preservation might let us get away with having some of the panels be glass instead of wood – but that was a gamble.
I always had using doors salvaged from another townhouse as an option in the back of my mind. We had been to Demolition Depot last year and I had seen doors that seemed like they’d work. They needed to be restored, but they were more or less the right size.
Dan was skeptical – he was convinced things at Demolition Depot would all be in horrible shape or we wouldn’t find the right size. I got him over there the other day to “look at how old doors were constructed” and luckily the doors I had seen last year were both still there. We took our contractor over to look at them and he’s game for using them. I also checked with historic preservation and they said it’s OK to use an old door – though we’ll need to submit an amendment.
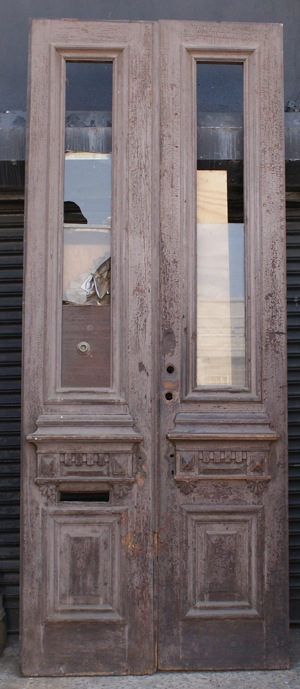 The top contender is the door to the right. It’s the perfect size – 48″ wide, 119″ tall. It’s also in relatively good shape – though someone did cut a huge mail slot through the door at some point, but recently we’ve been thinking we’d go with a mail slot in the door instead of a mailbox – so the mailslot is OK with us.
The top contender is the door to the right. It’s the perfect size – 48″ wide, 119″ tall. It’s also in relatively good shape – though someone did cut a huge mail slot through the door at some point, but recently we’ve been thinking we’d go with a mail slot in the door instead of a mailbox – so the mailslot is OK with us.
It’s also got glass – which we’re really happy about. Now there’s no problem with historic preservation about having glass in the door.
The plan is to restore it and put new beveled, leaded glass in it. It should be pretty spectacular when it’s done. The question is whether to paint it or stain it. Dan really wants it stained, but I don’t think that’s practical. I think the repairs will be too visible if it’s stained. I think the way to go is to paint it.
Here are some more pics of it that we took – you can see the details a bit better as well as what the inside of the door looks like… (UPDATE: Now, newer, better photos…)
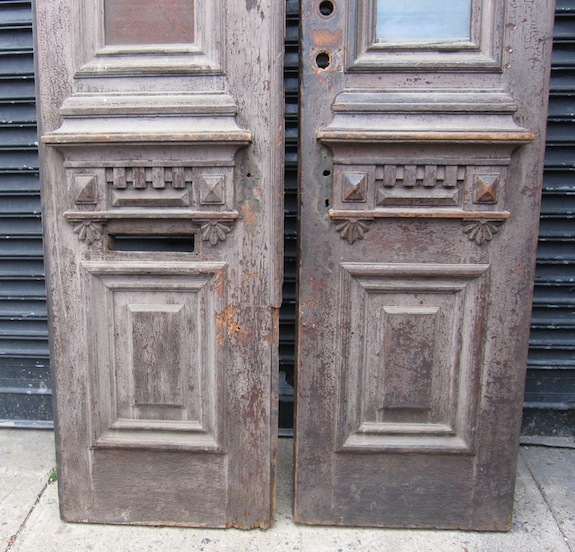
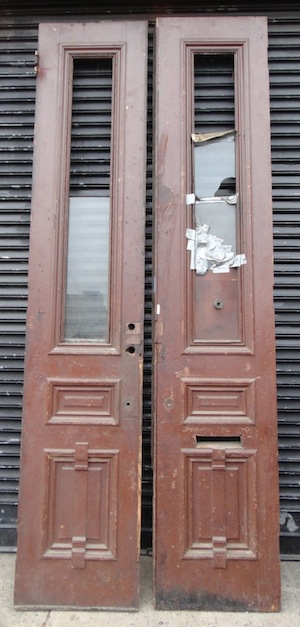
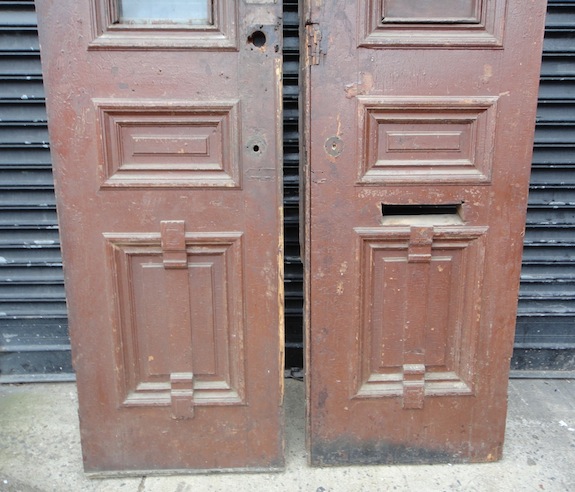 I love all the detail. I just don’t think we would have gotten that level of detail if we had had a new “replica” door built.
I love all the detail. I just don’t think we would have gotten that level of detail if we had had a new “replica” door built.
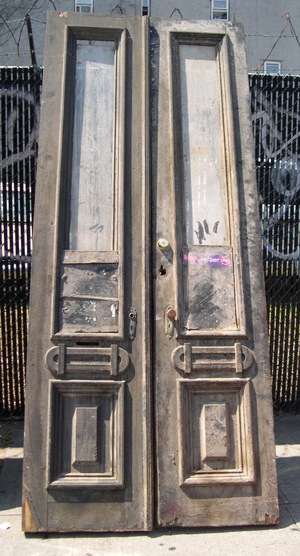 There is an alternate door we like as well. it’s an inch and a half wider – so we’re not completely convinced it would fit. At a minimum we’d probably need to trim it down. The windows on it start lower, which would be nice since it would let in more light, but I sorta like the detail on the other door better. Plus this door seems to be laminated – probably a thin layer of something like mahogany over oak. The laminate could prove to be difficult to restore. And if you’re just painting it when you’re done it’s not really important whether it’s mahogany or oak. Still, it’s also a very cool door…
There is an alternate door we like as well. it’s an inch and a half wider – so we’re not completely convinced it would fit. At a minimum we’d probably need to trim it down. The windows on it start lower, which would be nice since it would let in more light, but I sorta like the detail on the other door better. Plus this door seems to be laminated – probably a thin layer of something like mahogany over oak. The laminate could prove to be difficult to restore. And if you’re just painting it when you’re done it’s not really important whether it’s mahogany or oak. Still, it’s also a very cool door…
All in all I think it’s sort of exciting to give old doors a new life. One of the principles of historic preservation is to not introduce “fake original details”, but clearly there’s an exception when you’re using doors another similar building in your neighborhood. Also, I think the decision might have been different if other of our sibling townhouses still had their original doors. Since all of them lack their original doors, there’s no continuity problem.
One thing I should mention… The old doors aren’t as airtight as new doors would be. One decision we made a while back was to consider the vestibule to be exterior space. We’re going to insulate the walls of the vestibule as if they were exterior walls. That means the main doors can leak as much air as they want and it won’t affect our heating/cooling bills. The interior set of doors will be proper, factory-made, contemporary doors that will be airtight.
It looks like we’re also going to get some balusters for our stoop railing from Demolition Depot. Unfortunately they don’t have the railing to go over them – so we’ll have to have that fabricated.
UPDATE: The one I mentioned as the “top contender” is the one we purchased. The size appears to be absolutely identical to what was in there originally – it’s a bit uncanny actually. Now we have to figure out the mail slot, the door knobs, the locks, etc…

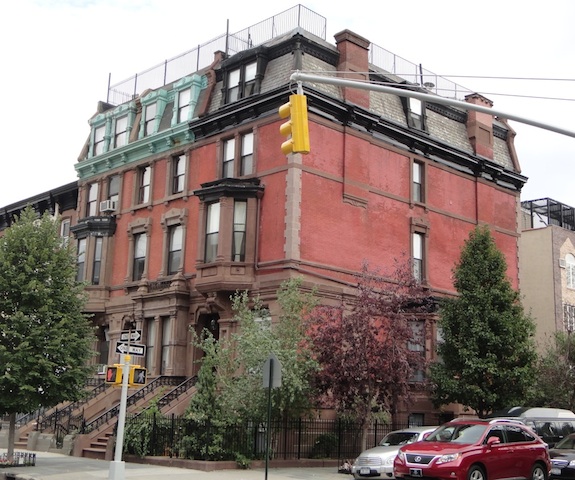
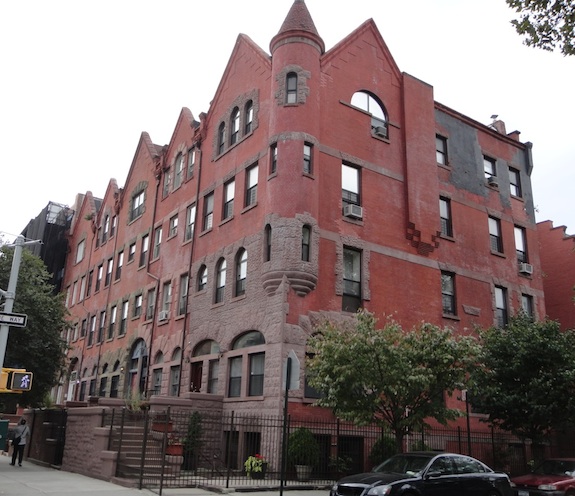 Because it straddles the line between Central Harlem and East Harlem it’s a bit hard to describe the neighborhood – is it East Harlem or Central Harlem? Apparently some people call the area “High Five”. Think what you want of the label, but it’s clearly a distinct little neighborhood that needs a proper name.
Because it straddles the line between Central Harlem and East Harlem it’s a bit hard to describe the neighborhood – is it East Harlem or Central Harlem? Apparently some people call the area “High Five”. Think what you want of the label, but it’s clearly a distinct little neighborhood that needs a proper name.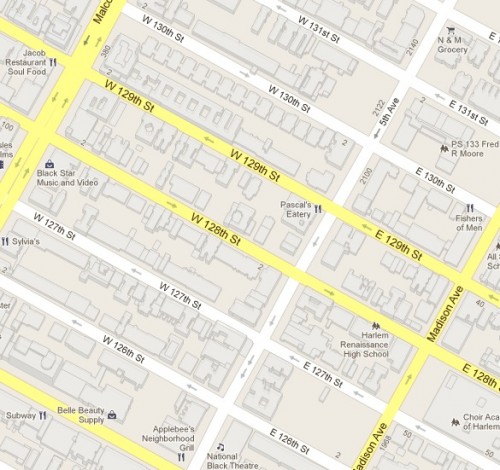 The north and east boundaries are a little fuzzy though… To the east there are a few blocks between Madison and Park that might fall into High Five (since they’re generally consistent with the High Five aesthetic, and don’t fall into any other neighborhood).
The north and east boundaries are a little fuzzy though… To the east there are a few blocks between Madison and Park that might fall into High Five (since they’re generally consistent with the High Five aesthetic, and don’t fall into any other neighborhood). 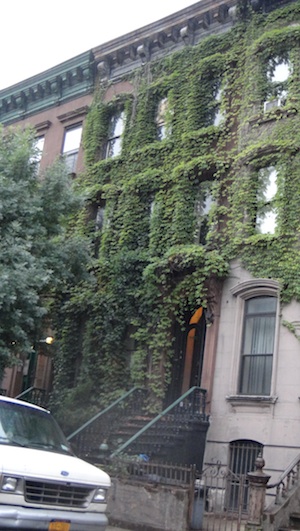 And to the north 130th is Astor Row which is a distinct area – it’s possibly part of High Five but also a distinct area of its own. By the time you get to 131 the blocks become dominated by apartment buildings – there are a few townhouses, but the core of the High Five character is lacking.
And to the north 130th is Astor Row which is a distinct area – it’s possibly part of High Five but also a distinct area of its own. By the time you get to 131 the blocks become dominated by apartment buildings – there are a few townhouses, but the core of the High Five character is lacking.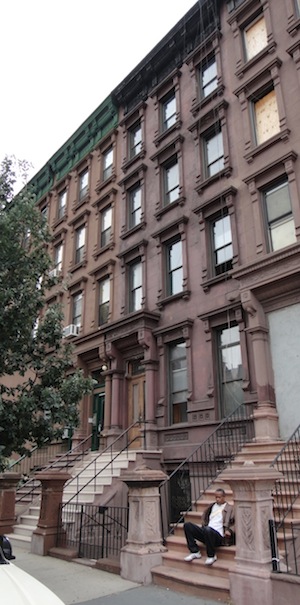 In the past year two SROs (class C5 buildings) sold in High Five… 1990 Madison was the most recent (4/8/11). We went through it twice when we were looking for a place – it took a long time to sell. It’s a big, wonderful ark of a house (see pic on right) that was in habitable but rough condition. It had high taxes, no certificate of no harassment and there was trouble with drug addicts in the house next door (which has since been resolved). It sold for $525K which works out to be $97/sq. ft.
In the past year two SROs (class C5 buildings) sold in High Five… 1990 Madison was the most recent (4/8/11). We went through it twice when we were looking for a place – it took a long time to sell. It’s a big, wonderful ark of a house (see pic on right) that was in habitable but rough condition. It had high taxes, no certificate of no harassment and there was trouble with drug addicts in the house next door (which has since been resolved). It sold for $525K which works out to be $97/sq. ft.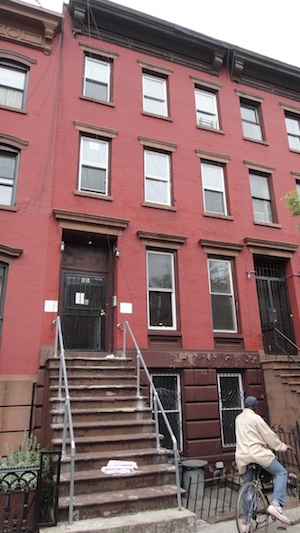 The other SRO that sold was 66 East 127 (see pic of red brick building to the right). It sold for $300K back in February which works out to be $83/sq. ft. It’s on the other side of Madison, across the street from a large school, outside of what I’d consider to be the core of High Five. I can’t find any evidence it was up for sale. There was a foreclosure AND a tax lien the year before and then what seems to be a pretty quiet sale this year. Still, it’s price per square foot is inline with the price paid for 1990 Madison, though this might be some sort of inside deal and not reflect market price. It is vacant, and the new owners apparently want to flip it (according to one of the guys on the street).
The other SRO that sold was 66 East 127 (see pic of red brick building to the right). It sold for $300K back in February which works out to be $83/sq. ft. It’s on the other side of Madison, across the street from a large school, outside of what I’d consider to be the core of High Five. I can’t find any evidence it was up for sale. There was a foreclosure AND a tax lien the year before and then what seems to be a pretty quiet sale this year. Still, it’s price per square foot is inline with the price paid for 1990 Madison, though this might be some sort of inside deal and not reflect market price. It is vacant, and the new owners apparently want to flip it (according to one of the guys on the street).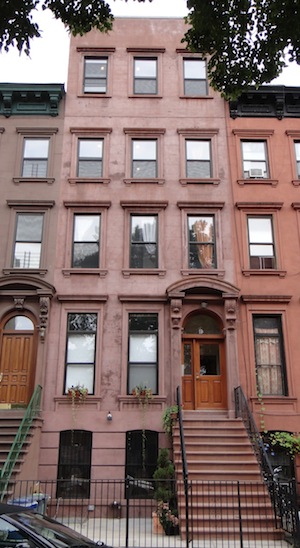 Even at the higher end – 8 West 127 (5 family) sold a month ago for $1.6M (see pic on right – the 5 story place with no cornice), which may seem like a good price but it’s got 7125 sq. ft. (19 x 75 x 5 story), so the price per square foot was just $225/sq. ft. – and that’s fully renovated – they even added a floor during the renovation.
Even at the higher end – 8 West 127 (5 family) sold a month ago for $1.6M (see pic on right – the 5 story place with no cornice), which may seem like a good price but it’s got 7125 sq. ft. (19 x 75 x 5 story), so the price per square foot was just $225/sq. ft. – and that’s fully renovated – they even added a floor during the renovation.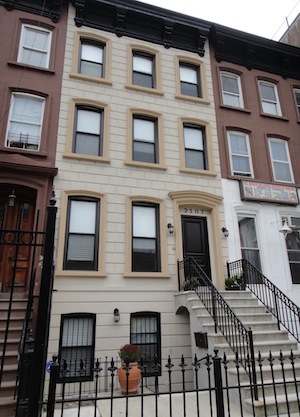 The highest townhouse comp I could find was 2107 5th Ave (4 family, renovated – see pic of light colored townhouse to the right) which went for $1.15M (roughly $295/sq. ft. – it has an extension, so actual square footage is a bit fuzzy). A client of mine went through it and said some parts of the renovation seem really well done, other parts feel cheaply done. His guess was that the owners started a high end renovation and then ran out of money mid-way through at which point they started cutting corners.
The highest townhouse comp I could find was 2107 5th Ave (4 family, renovated – see pic of light colored townhouse to the right) which went for $1.15M (roughly $295/sq. ft. – it has an extension, so actual square footage is a bit fuzzy). A client of mine went through it and said some parts of the renovation seem really well done, other parts feel cheaply done. His guess was that the owners started a high end renovation and then ran out of money mid-way through at which point they started cutting corners.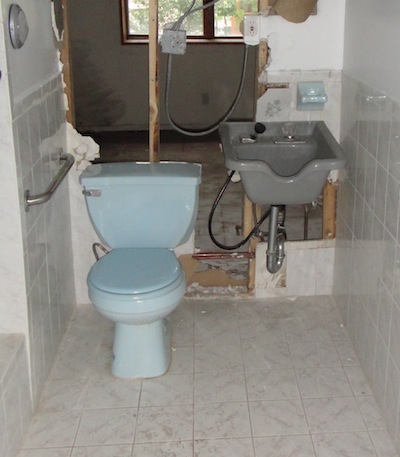 It took us a while to figure out why a church would have a beautician’s sink… I’ll give you a hint – it was right next to this big jacuzzi tub…
It took us a while to figure out why a church would have a beautician’s sink… I’ll give you a hint – it was right next to this big jacuzzi tub…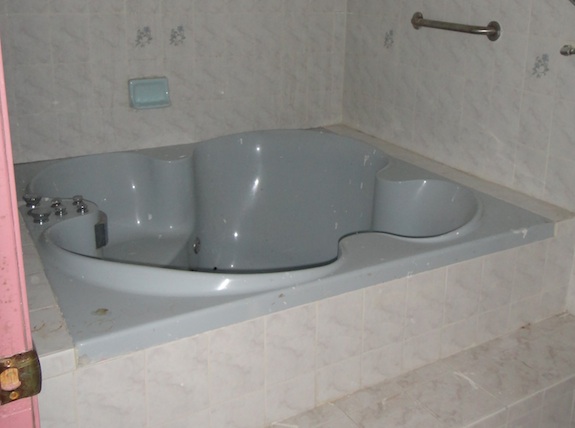 If you’re a WASP like me both of those images probably have you stumped. I mean what sort of church would have a 4+ person hot tub and a beautician’s sink just off the main gathering area? Spending time in a hot tub and getting your hair shampooed certainly weren’t part of any religious ritual I experienced as a kid (and I went to church 3 times a week and attended a Baptist/fundamentalist school).
If you’re a WASP like me both of those images probably have you stumped. I mean what sort of church would have a 4+ person hot tub and a beautician’s sink just off the main gathering area? Spending time in a hot tub and getting your hair shampooed certainly weren’t part of any religious ritual I experienced as a kid (and I went to church 3 times a week and attended a Baptist/fundamentalist school).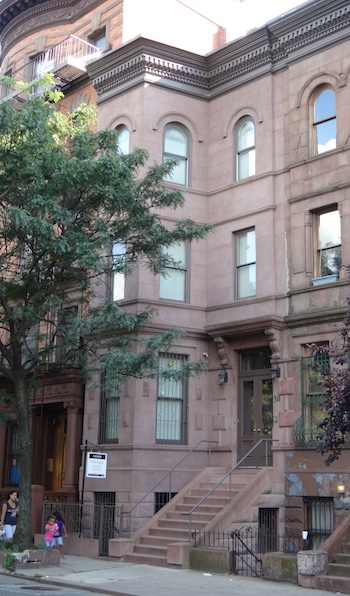 Less than a month ago
Less than a month ago 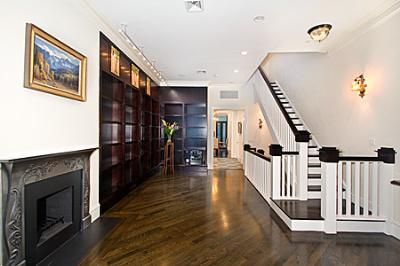

 Another thing to note is that the house was single family. That means the owner was buying a degree of luxury – a 4,400 sq. ft. home. We’ll also have a quadraplex when our renovations are done, but it will only be about 3,200 sq. ft. – definitely a nice size, but not nearly as luxurious as 30 West 120. I’ve seen this in the comps before – single and two family homes often sell for substantially more than 3+ family homes.
Another thing to note is that the house was single family. That means the owner was buying a degree of luxury – a 4,400 sq. ft. home. We’ll also have a quadraplex when our renovations are done, but it will only be about 3,200 sq. ft. – definitely a nice size, but not nearly as luxurious as 30 West 120. I’ve seen this in the comps before – single and two family homes often sell for substantially more than 3+ family homes.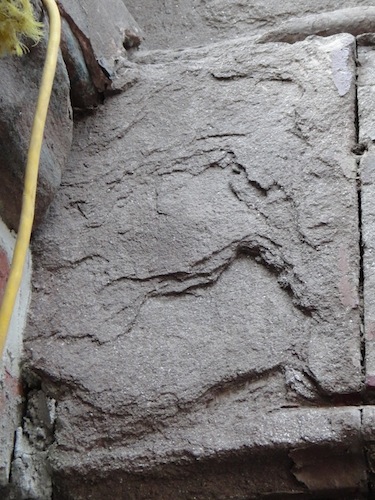 One problem was that brownstone has a distinct grain where limestone doesn’t. People in the 1880s and 1890s didn’t really like to see the grain so the stone was cut in line with the grain. That meant that as water got into the stone and froze the stone would sheer along the lines of the grain and flake off. You can see this happening on our house in the picture to the right.
One problem was that brownstone has a distinct grain where limestone doesn’t. People in the 1880s and 1890s didn’t really like to see the grain so the stone was cut in line with the grain. That meant that as water got into the stone and froze the stone would sheer along the lines of the grain and flake off. You can see this happening on our house in the picture to the right.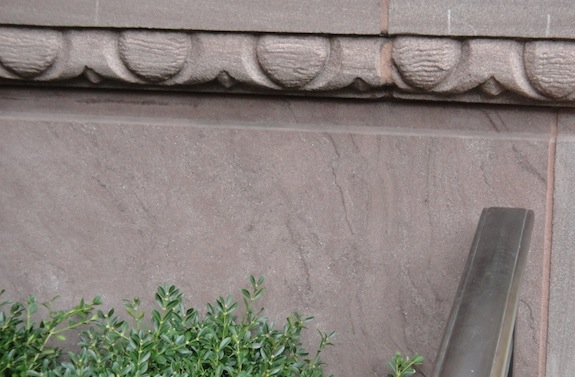 That’s with brownstone cut “correctly” – with the grain showing so it won’t flake. As I mentioned, back in the 1800s they cut it differently so the grain wouldn’t show so much, but that caused flaking. I personally think the grain is rather beautiful…
That’s with brownstone cut “correctly” – with the grain showing so it won’t flake. As I mentioned, back in the 1800s they cut it differently so the grain wouldn’t show so much, but that caused flaking. I personally think the grain is rather beautiful…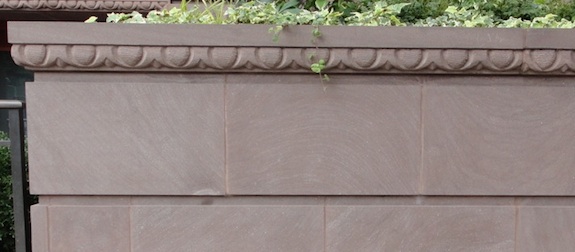 Given that brownstone used to be less expensive than limestone but now it’s far more expensive, I asked one of the guys why that was. The answer was pretty simple – there used to be 30 or 40 brownstone quarries in Connecticut, now there is just one quarry and it’s only a 3 man operation. Simply put the owners of the other quarries made more money turning their land into condo developments (land in Connecticut is expensive). In contrast there are still lots of large limestone quarries in places like Indiana and shipping costs are (relatively) lower than they were in the late 1800s.
Given that brownstone used to be less expensive than limestone but now it’s far more expensive, I asked one of the guys why that was. The answer was pretty simple – there used to be 30 or 40 brownstone quarries in Connecticut, now there is just one quarry and it’s only a 3 man operation. Simply put the owners of the other quarries made more money turning their land into condo developments (land in Connecticut is expensive). In contrast there are still lots of large limestone quarries in places like Indiana and shipping costs are (relatively) lower than they were in the late 1800s.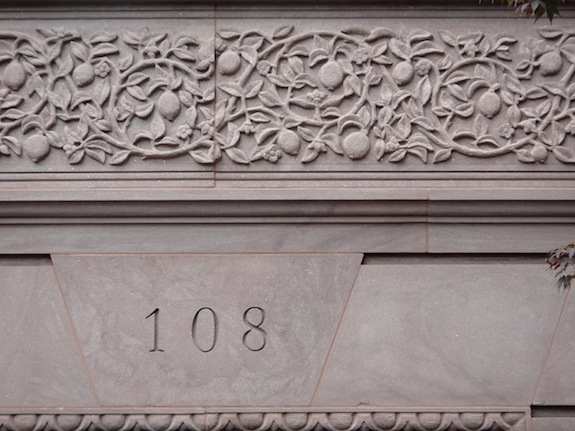 One other factor that makes brownstone expensive is that the stone yards have to assume 100% waste when working with brownstone. So they have to quarry twice the amount they need. With limestone there’s much less waste, so less material is needed to complete the job.
One other factor that makes brownstone expensive is that the stone yards have to assume 100% waste when working with brownstone. So they have to quarry twice the amount they need. With limestone there’s much less waste, so less material is needed to complete the job.