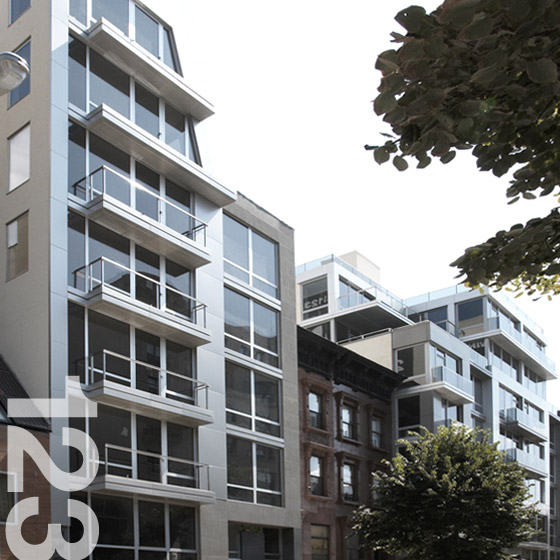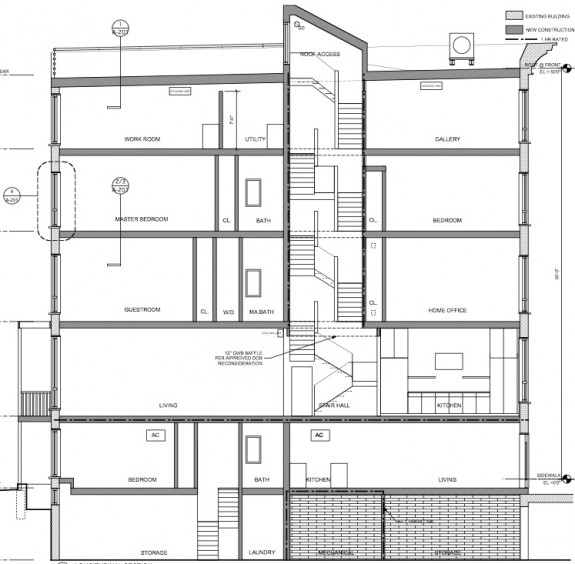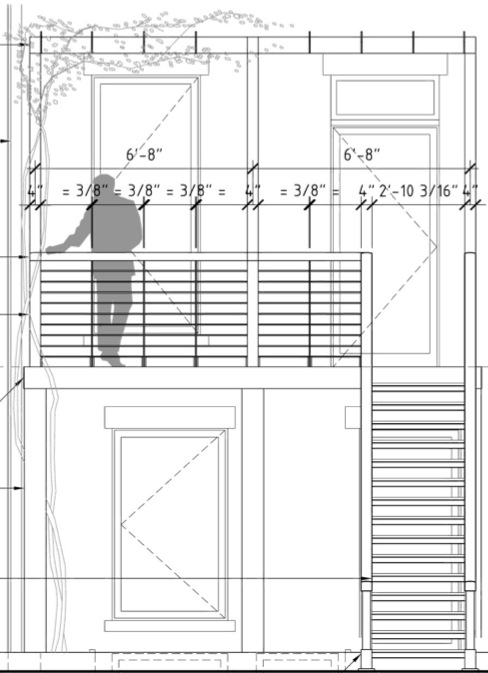In all honesty when we put the bid in on our place on 123rd Street we didn’t really know what we were getting into. When we bid on other places we would walk the blocks after dark on summer nights and could get a clear sense for what the block was really like. There would be people out on the street and we were able to differentiate “good” blocks from “not so good” blocks. In one case we walked away from a building we were considering after Dan walked past two women who nearly got into a fist fight (actually fists would have been fine – he was worried one of them would pull a knife or a gun).
We bid on the place we bought in mid-November. By that time it was cold and people were staying indoors, so we didn’t get the same sense of what the block was really like. That worried me a bit. We could tell the apartment building next door was a bit run down, and the apartment building across the street was only slightly better. We could tell parts of the block weren’t so great, but we didn’t know whether we should be worried or not.
As it turns out the people who live in the run down apartment building next door are really nice. Our worst problem seems to be the people who buy their “40s” at the corner bodega – they’re not threatening so much as messy. Our biggest concern is getting $100 ECB tickets for their trash.
That’s the block today – it has it’s rough edges, but we feel safe and people are nice to us. However, we’ve come to realize the block (and even our own building) had a very different past which still lingers a bit in the air…
The first warning bell was when we were told that many years ago the building two doors down had been taken over by a drug dealer who killed the landlord and two other people, chopped the bodies up, put them in the cellar, and kept covering them with lime to keep the smell down. It seemed like a pretty unusual story and we thought it was just “local color” – every neighborhood has something bad that’s happened.
Then we also started hearing references to the fact that a number of other people had died on the block over the years, but we figured that was probably true of most streets in Harlem… There was a time when Harlem wasn’t such a great place…
But then my friend and I went on the MMPCIA’s house tour… We stopped at Minton’s Playhouse and were served lemonade. As we were sipping our lemonade we started talking to the guy behind the bar who lived in the neighborhood. I said I bought a townhouse shell. He asked where, I told him, and he said “Oh, body block”. I naively asked what he meant and he explained that our block (123 between Lenox and ACP) had the nickname “body block” because so many people had died on the block over the years. Turns out our block wasn’t just average in terms of violence, but one of the roughest blocks anywhere in Harlem…
And it continues… Dan was showing the building to my nephew and his girlfriend one day when a guy stopped and started talking to them (a common occurrence on our block – one of the things I really like about it). He said he had “sorta lived” in the building in the late 90s. Then he mentioned that the building was raided in 1997 and the police had found a nearly feral child living in a closet. I believe he said the child was 6 or 7 years old when she was found. In other words, our building was a drug building. The people who say they “lived” there were largely drug addicts, and some unfortunate kid was born into that, and neglected so badly that she spent years living in the closet of a drug flophouse with little to no meaningful social interaction with other people. Truly sad…
I’m sure some of that history is the stuff of legends and a bit embellished, but the general gist is that our block, and even our building, have a rather sordid past.
 But things are changing. The biggest change has to be the new condo down the block – Windows On 123 – it’s really changed the nature of the street. With asking prices up to $1.465M for a floor through, 3 bedroom, 3 bath unit, the block is quickly losing it’s bad reputation.
But things are changing. The biggest change has to be the new condo down the block – Windows On 123 – it’s really changed the nature of the street. With asking prices up to $1.465M for a floor through, 3 bedroom, 3 bath unit, the block is quickly losing it’s bad reputation.
There’s a lot we love about the block…
We don’t really like 124th street – you get the ugly backs of all the big buildings on 125, so 123rd is as close as you can realistically get to the subway stops at 125 – and we’re right between two of them – a 4 minute walk to the 2/3 and a 6 minute walk to the A/B/C/D. With one stop to 59th Street you can’t get better subway accessibility without paying downtown prices.
We also love that we’re between all the new development over on Frederick Douglass Boulevard and the established, stable core of Mount Morris Park. Being near them means we’re near a number of great restaurants, bars and grocery stores.
We also like the friendliness of the block. People talk to each other and in my mind people watching what’s going on and knowing each other makes the block a lot safer.
As odd as it may sound, we also like the music on the block. When we looked at some blocks in Hamilton Heights and Sugar Hill salsa and merengue were blaring from the windows. We never listen to salsa and merengue and thought it would get pretty irritating pretty quickly. On our block there are guys hanging out on the stoops, some with carts of CDs, playing R&B, soul and the gentler side of hip-hop – that’s all music we listen to ourselves and makes the block sound like home to us. It also means we’re less likely to be irritated by our neighbors’ loud music.
But most importantly our new neighborhood reminds me of what New York used to be like when I first moved here 20 years ago. Back then New York was this wonderful mix of extremes. Today most of Manhattan seems to safe, “pedestrian” and rather bland. I like the edginess of Harlem. The chaotic, uncertain energy makes you feel alive – it’s why I fell in love with New York and chose to make it my home…
If our sale really was a bit of a low water mark, then I think the sordid history of our block may have factored into the low price in some way. Personally, I really like the idea of buying into a place that has seen hard times but is turning around. There’s a little risk to it, but you can see much bigger gains in situations like that than you can in neighborhoods that are well established.







