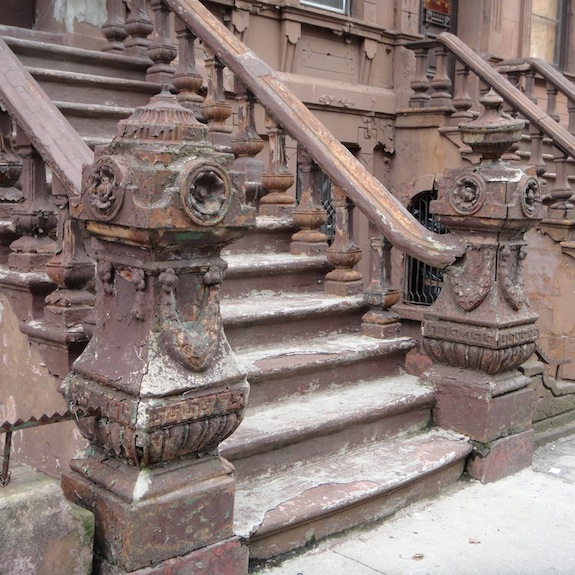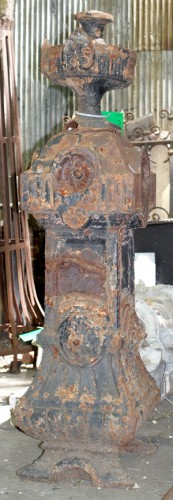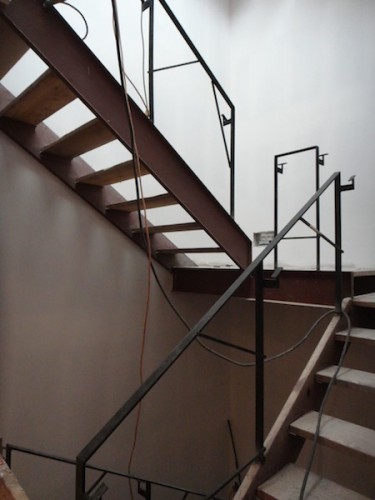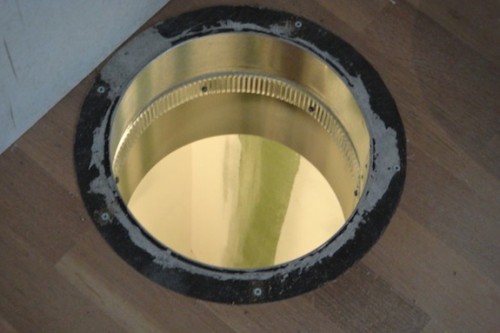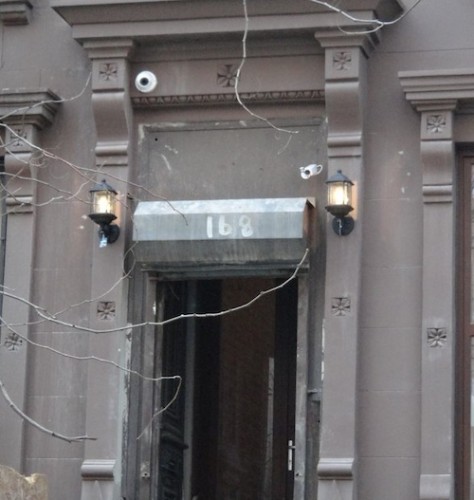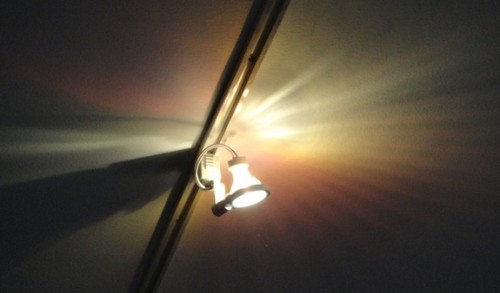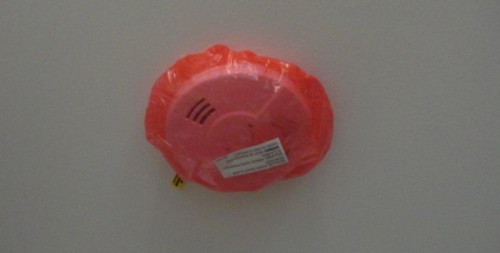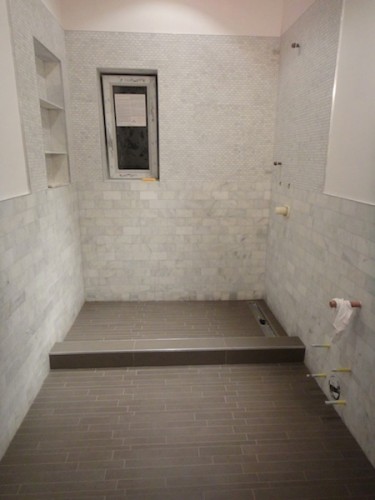One thing that’s being worked on at the moment are the final steps for the staircase. Finding wide plank white oak has been a challenge. Each tread is 11 1/2″ or 12″ by 36″ by about 1 3/4″. There are 60 treads plus there are platforms at each corner which are the same idea with multiple pieces stitched together. Needless to say we had to buy a lot of pretty prime wood. They’ve got it all cut up and sanded…
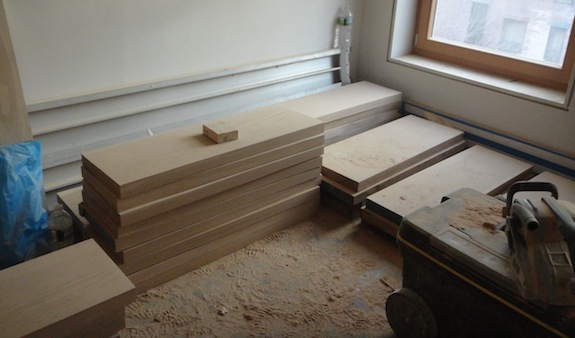
In the process of cutting up all that wood sawdust was flying everywhere. There was so much sawdust being created that it has literally coated the walls of the dirty studio where they were doing the work…
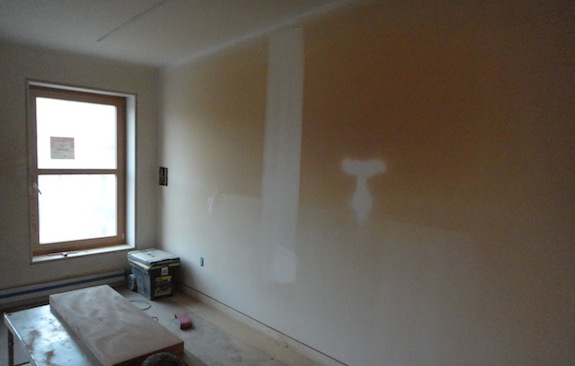
The T is one of the workers starting to write his name on the wall with the air pump… They also wrote more mundane things in the sawdust on the walls…
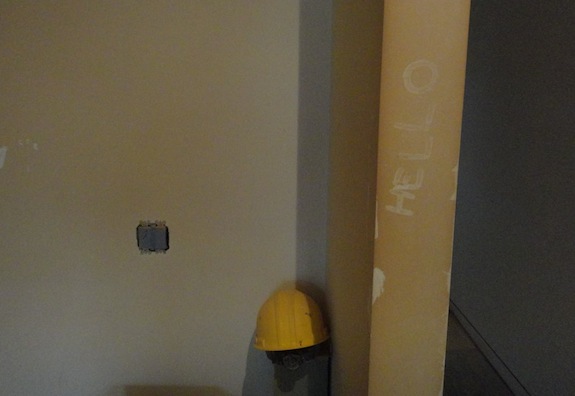
Today the contractor discovered that the stairs aren’t square. Blame it on the foreman he had on the project initially, or blame it on the guy who fabricated the stairs, or blame it on the contractor himself for not double checking things – but the end result is that the stairs are pretty obviously out of square.
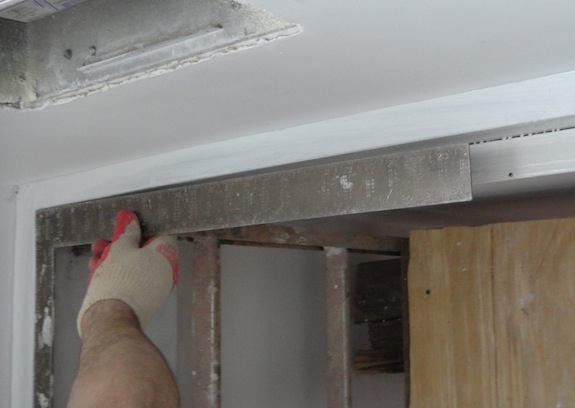
[Then again, the building isn’t square either – it’s bigger in the rear than in the front.]
So that means they have to make things that aren’t square appear to be square – which is more difficult than it should be, but the guy working on it is up to the task.
After they get things cut so they appear square, they have to stain and seal all those boards. Meanwhile another guy is painting all the steel white…
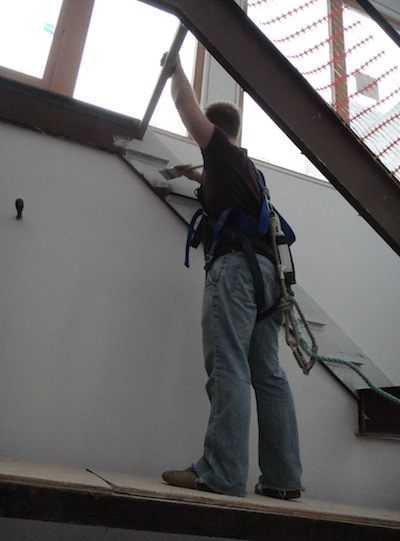
He’s actually a guy who I’ve had working for me sporadically for 3 years now. Good guy, but very afraid of heights. In the picture he’s about 40 feet up off the parlor floor. He said it was the scariest thing he’d ever done (which is why he’s wearing a harness)…
I’m pretty sure that’s just primer – so they’ll have to come back in and do it all again with the final coat of white.

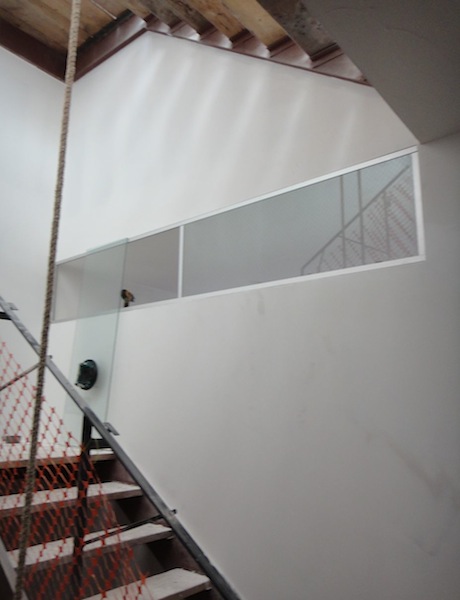
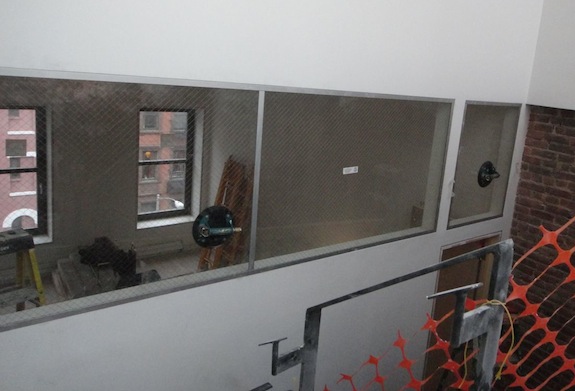
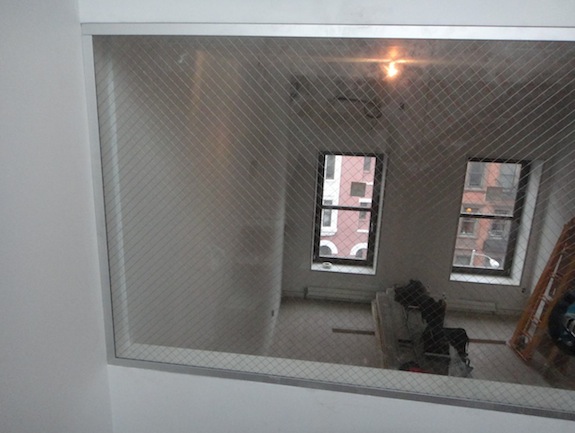
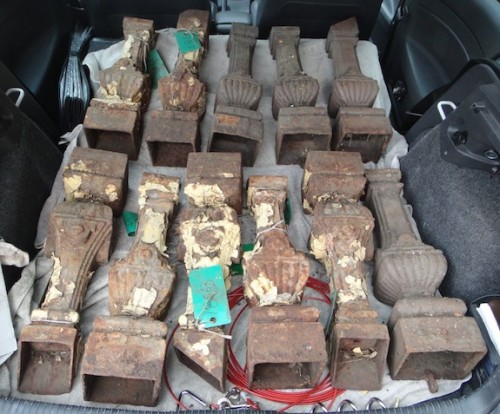
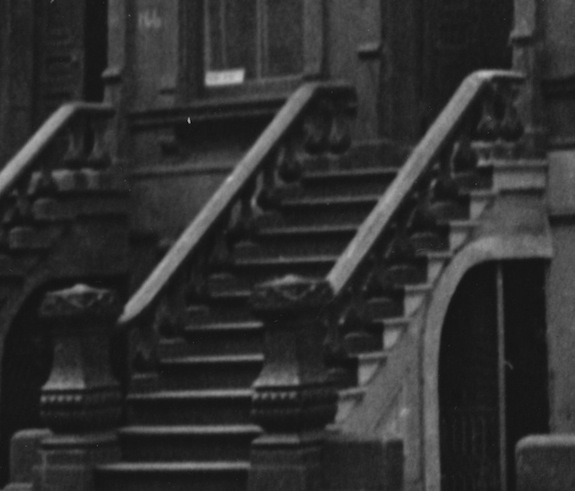 We know from looking at
We know from looking at 