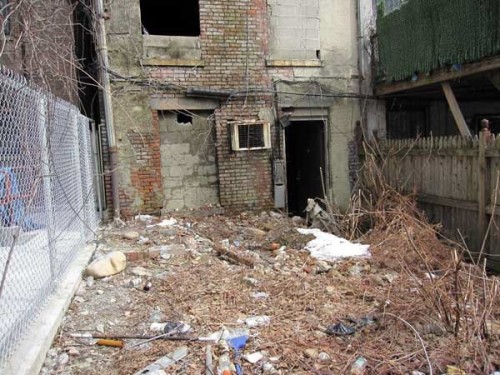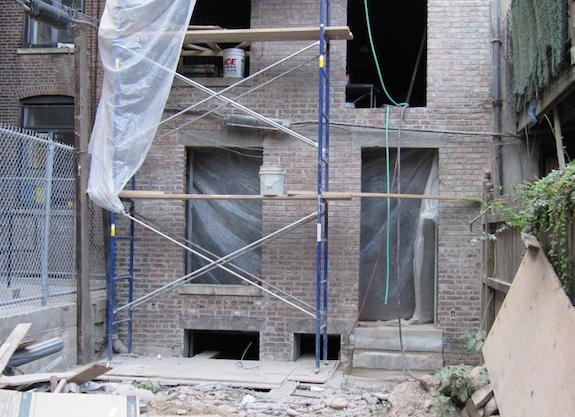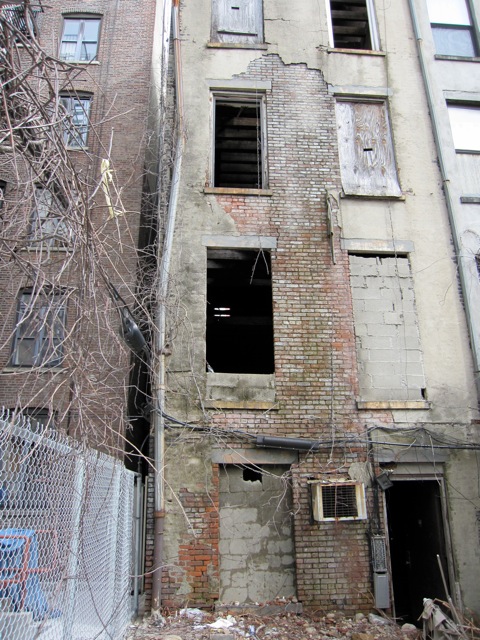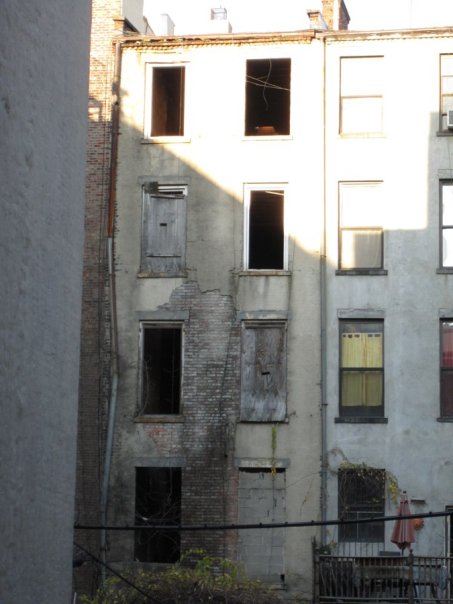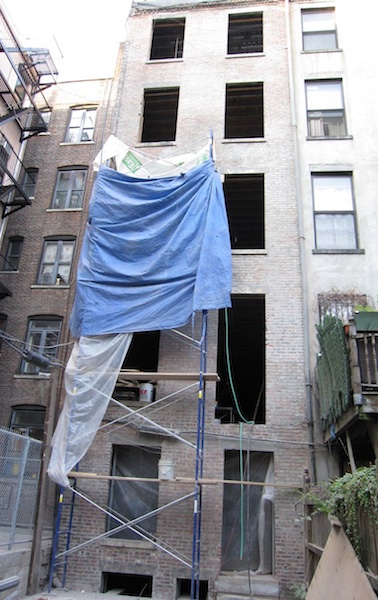Dan and I spent a few hours yesterday with a couple who are in contract on a place near us and about to embark on a similar renovation. They’ve asked that I write a post on how to properly evaluate a contractors. So here it goes…
There’s a lot that goes into making one contractor better than another and the first thing I’d say is don’t shoot for perfection. If you’ve got a $10M townhouse on the Upper East Side or in Greenwich Village you can ask for perfection. But people with $10M townhouses have bigger budgets and they pay a high price for perfection – and even then they might not get it. The rest of us have to shoot for less than perfect contractors.
First – Beware of slick sales people. Personality is important – you want someone you get along well with, but we had a contractor a few years back for our apartment remodel who had a great presentation but then was Casper The Ghost when the project was underway. That project wound up in a lawsuit.
Instead, go for contractors who seem like genuinely good guys. Contractors who are a bit too honest and reveal details hurt their image are actually the ones you want to go with. At the price range Harlem townhouse owners are at, the contractor who seems perfect is hiding something – and that will inevitably turn into problems down the road.
Second – See the contractors work – as much of it as possible. And take someone else along with you when you go see things – they’ll spot stuff you missed. Or one person will be engaged in a chat getting info that way, while the other is taking a close look at the workmanship. Along the same line – take lots of photos ’cause you can spot things you missed by looking at the photos.
Look at the quality of the workmanship, but not necessarily the quality of the finished materials since they may have been picked by someone else. Are the floors solid feeling? Do doors close properly? Has the finish stood the test of time (to the extent the contractor is responsible for the finish)? Are walls flat and defect-free? Is woodwork properly mitered at corners? Are there any unsightly gaps in things? etc.
So for example – one contractor we interviewed showed us a Section 8 apartment building he renovated. All the materials were very low end – that wasn’t a problem because low end materials were appropriate for a Section 8 building. The problem was the moldy wall we came across in one of the units – that means he didn’t waterproof properly – that was a problem with workmanship, not a problem with materials.
Another contractor proudly showed us a project he completed a few years ago. He said he built the cabinet doors, but they looked awful – the finish was wearing off them – the just weren’t wearing well. He then showed us another project where he had done structural work and a new roof. There was just plywood subflooring down but the problem was that the floor wasn’t level. When we went up to the roof it was literally flat – it didn’t slope at all and there were puddles of water on the roof. At one point he was our #1 choice – he had glowing recommendations from clients, but the quality of his work just wasn’t there.
When you look at the work they’ve done it’s OK to see projects that are different than yours, but you should see at least one that’s at least roughly like your project. Your project shouldn’t be the the nicest (or worst) project in their portfolio. You should see aspects of your project in their projects. The contractor we settled on showed us everything from rental grade townhouses to free standing homes in Brooklyn to apartment remodels in nice buildings. Nothing was exactly what we wanted, but there were aspects of what we were looking for.
Third – Evaluate the contractor’s work load. Simply put – how important will your project be to the contractor?
One contractor we interviewed (the Section 8 example above) was used to doing much larger buildings. He was upfront and said our project was “extremely important to him”. We got the sense that he had been hit hard by the bad economy and was about to go out of business. That could be a problem if his debts catch up to him and he goes out of business in the middle of your project.
Another contractor showed us a place he was working on that was INCREDIBLE. When he was done all the original detail would look like the day the house was built – only there would be tons of modern amenities as well. He was more than capable of doing a wonderful job, but we got the sense that our project wouldn’t be a high priority for him.
We went with the contractor who said “your project will transform my business”. He had a solid business, he had done aspects of everything he’d need to do on our project but he wanted to get into the townhouse market – working for owners, not developers. Our project is his most important project. When he gets done with the project we know he’s going to want to show it to other prospective clients…
Related to how important the project is to the contractor is how quickly they’ll get it done. A contractor who has a heavy workload can promise you the moon – but do they really have the resources to get things done quickly if they’re distracted by other projects?
Fourth – References are only so important. Go ahead and talk to the references the contractor gives you, but they shouldn’t be the most important factor in your decision. The most important references are the ones where you see the work and get to meet the owner in person.
When you talk to them don’t just go on whether they say good things or bad things, but get into the details of their projects – was their project like yours? The contractor we used years ago that later wound up in a lawsuit – in hindsight one of the warning signs was that his references were people who were flipping apartments. Owners and flippers think very differently. The flipper just wants it to look good until it sells. The Owner cares about whether it will stay looking good and whether there will be leaks, etc. in 5 or 10 years. This time around there was a contractor who one reference said could practically walk on water – she said he had rescued her from disaster. But he was the one with the awful doors, uneven floors and literally flat roof. In the end the reference didn’t know what she was talking about.
Fifth – Make sure the contractor can do all the aspects of your project well. Some contractors are great at finishing work. Others are great at structural. Some have never installed a heating system. Townhouse renovation has a lot of components – make sure your contractor is comfortable doing all of them (or has good relationships with sub-contractors who can take care of them).
For example we interviewed the contractor we wished we had used for our apartment remodel. When he saw our townhouse his comment was “tell me when the structural work is done and I’ll be happy to give you a proposal for finishing things off”. Luckily he was upfront about what he could do. If you get a smooth talking contractor who’s a “fake it until you make it” sorta guy it can be a real problem when they hit something that’s beyond their level of competence.
Sixth – There shouldn’t be too close of a relationship between the contractor and your architect. I’ve touched on this with another blog post, but it’s problem when your contractor and architect are too close. When the architect and contractor are close (e.g. design/build firms – but not just design/build firms) the architect will sign off on bad work because the relationship with the contractor is more important to them than the relationship with you. It’s fine if they’ve worked together before, but if your architect doesn’t have anything negative to say about the contractor – that’s a problem. You want the architect to be your advocate and have your best interests in mind.
Seventh – Make sure your contractor has a senior “money guy” on his team that will watch the budget and cash flow. It’s rare for someone who’s good at construction to also be good with accounting – be skeptical if the contractor says he’s handling both jobs himself.
Eight – Understand your contractor’s financial position. Where is he getting the money he’ll need to handle cash flow issues? Does he have a large amount of cash in the bank? Does he have good credit and access to lines of credit at reasonable interest rates?
Ninth – Consider asking him to bond the job to ensure that all sub-contractors get paid and none of them put liens on your house.



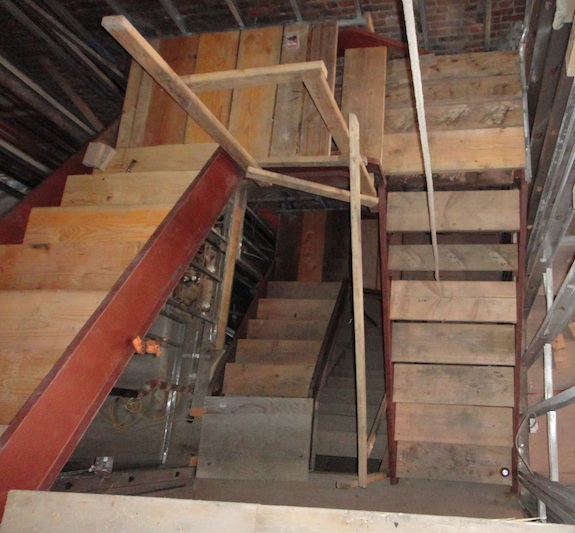
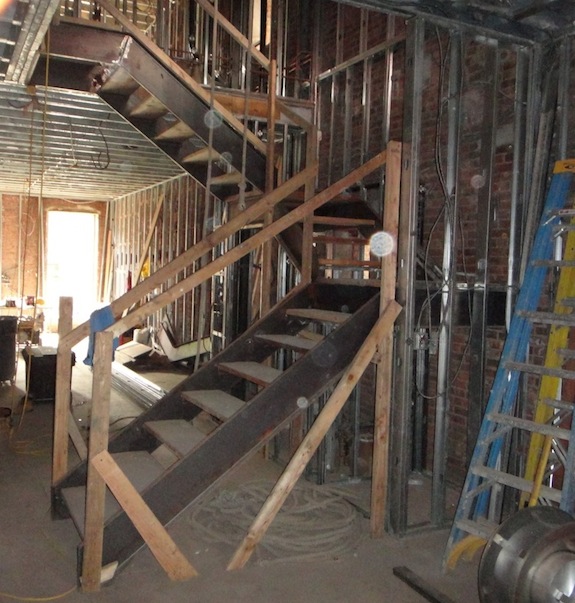 And looking the other direction from the living/dining room towards the kitchen…
And looking the other direction from the living/dining room towards the kitchen…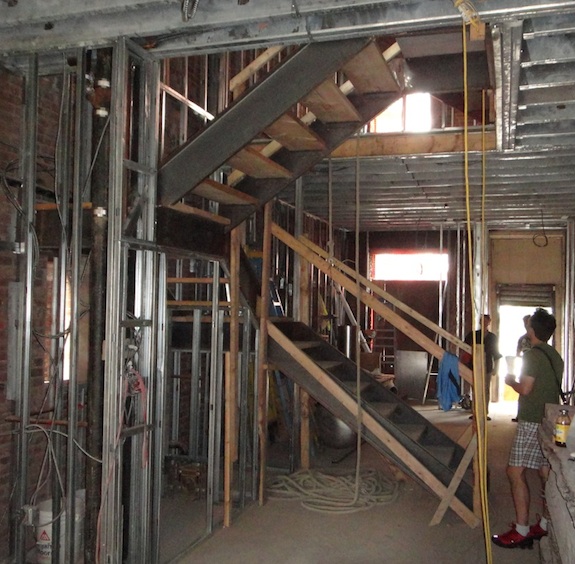 You can’t see it clearly, but there will be a bathroom under the stairs.
You can’t see it clearly, but there will be a bathroom under the stairs.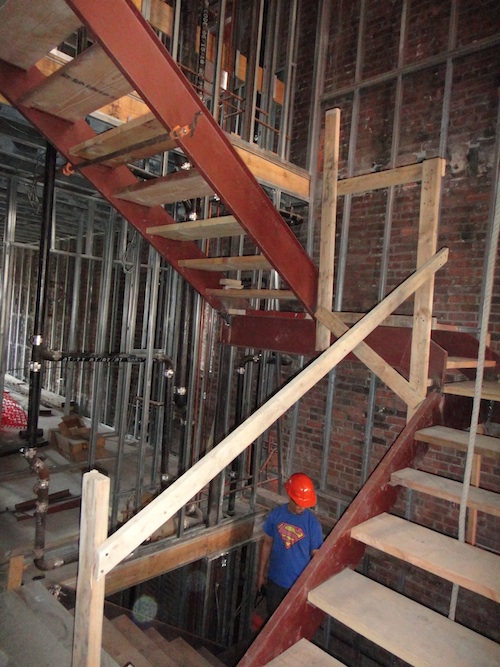 And looking from the other corner you can see down the stairs more easily…
And looking from the other corner you can see down the stairs more easily…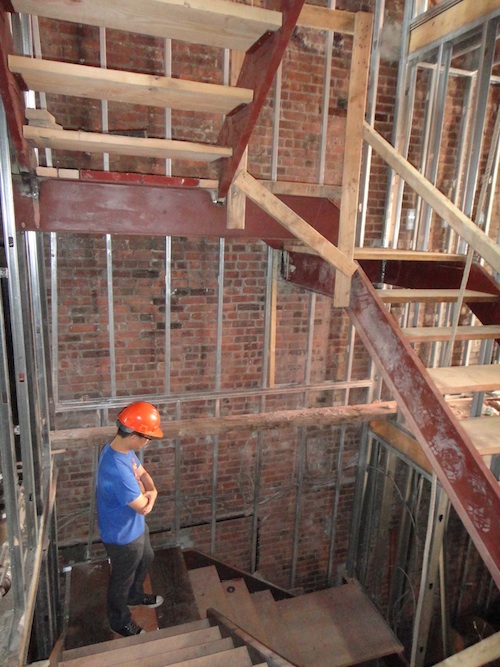 Progress has also been made with the stairs in the rental unit going from the basement to the cellar. I’m not sure why they’re not in completely, but here’s where things stand so far…
Progress has also been made with the stairs in the rental unit going from the basement to the cellar. I’m not sure why they’re not in completely, but here’s where things stand so far…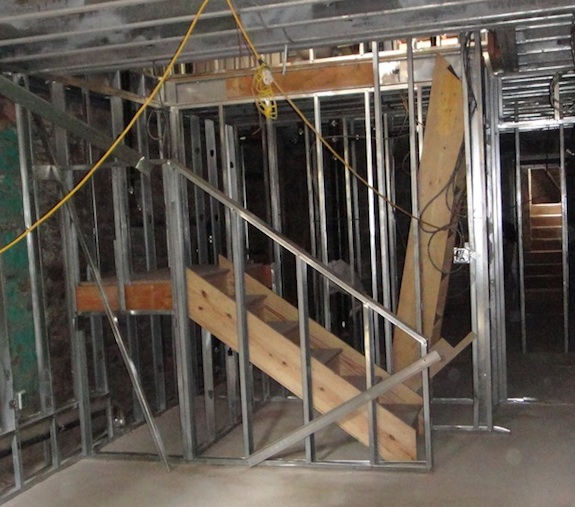 The contractor also put the gutter and downspout on the building, which will stop much of the water from getting into the building. Rain water was sheeting off the roof and hitting the window sills as it went down the building at which point much of it was getting in the building.
The contractor also put the gutter and downspout on the building, which will stop much of the water from getting into the building. Rain water was sheeting off the roof and hitting the window sills as it went down the building at which point much of it was getting in the building.