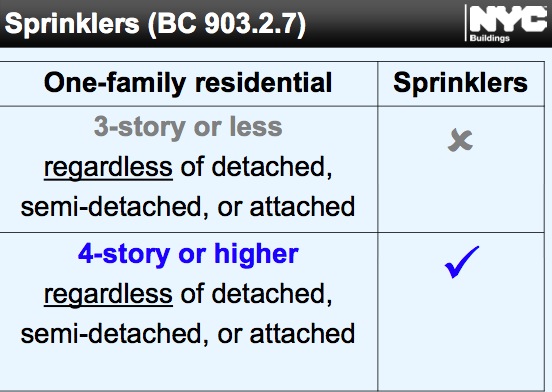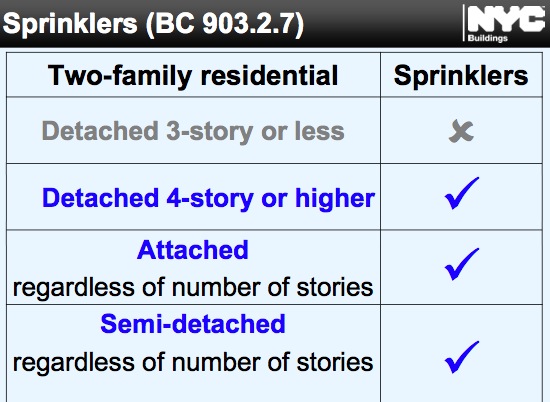Having just gone through a rather arduous 5 month process to get DOB approval for our renovations I wanted to comment a bit on what I see as the biggest change in the code for townhouse owners – the fire code.
Simply put townhouses must now be sprinklered when doing a major rehab of the building. Parts of the 2008 code said you didn’t need sprinklers, but other parts said you did. The parts that said you did need sprinklers have won. However, not only does the building need to be sprinklered, but all major rooms need to be sprinklered – not just egress areas as was common in the past.
The only exceptions are 1) areas with less then 65 square feet, 2) bathrooms with less than 80 square feet, and 3) stairwells. In a lot of older townhouses (e.g. SROs) you’ll see stairwells sprinklered, but over the years they found that sprinklers in stairwells were a bad idea since they created a slip hazard as the water cascaded down the stairs. (However, they do still want hallways adjacent to stairs do need to be sprinklered). As a result townhouse owners have to sprinkler everything except bathrooms, closets, and stairs.
We’ve heard horror stories about what fully sprinklering a building will cost – $100K+ according to some. We’ll find out soon what it will cost in our case, but there are two things that will bring down the cost for us…
First, sprinkler systems in small residential buildings that have 30 or fewer heads can be fed off the domestic water supply, IF the supply is large enough. Our building requires 29 heads, so we just barely sneak in under that provision. We have to find out whether our existing water main connection is sufficient. But at least we won’t need two connections to the main.
Next, thanks to an architect and Harlem townhouse owner who commented here on the blog, we found out that you can have a wet sprinkler system with CPVC piping (“BlazeMaster” brand) in small residential buildings. I’ve heard a number of architects say PVC is prohibited in NYC due to it giving off toxic gasses in a fire, so it’s somewhat ironic that it’s allowed to be the piping for the sprinkler system that fights the fire. A CPVC sprinkler system should be an enormous cost savings since the only other alternative is cast iron pipes – they won’t even allow copper for the sprinkler system since copper melts easily (you’d think plastic would melt even more easily).
The other issue that’s related to fire is that egress areas need a 1-hour fire rating. This means the stairwell, and the hallways connected to the stairwell, must have a 1 hour fire rating. A 1 hour fire rating is stringent, but not terribly difficult to achieve. Basically it means you need thick, solid wood doors off the egress hallways, and the walls around the stairwell (and egress hallways) have to be built a particular way.
This means you can’t have an open floorplan where the stairs are open to the rest of the floor, even though the entire building is sprinklered – at least not without special approval. We were able to get a “reconsideration” that’s allowing us to have an open floor plan on the parlor floor – the bottom floor in our unit. To get the reconsideration we’re having to put in a 1 foot “smoke baffle” around the stairwell. So there will be a 1 foot “wall” coming down from the ceiling in that area. That smoke baffle will prevent smoke from going up into the stairwell. Since fire and smoke spreads up, I think reconsiderations like that would only be granted on the bottom floor of a unit, but I’m not sure.
All in all, the fire code has gotten a lot tougher for townhouse owners. Not having a sprinkler system is not an option. And just throwing a few sprinklers in the egress areas isn’t an option either. But luckily the more extensive sprinklering is balanced by being able to use CPVC piping… We’ll see in a few days what all that will cost…






