A year or so the Mount Morris Park Community Improvement Association began work to try to get the blocks between Lenox and Adam Clayton Powell landmarked. Currently they’re recognized by the National Register of Historic Places, but not by NYC’s Landmark Preservation Committee.
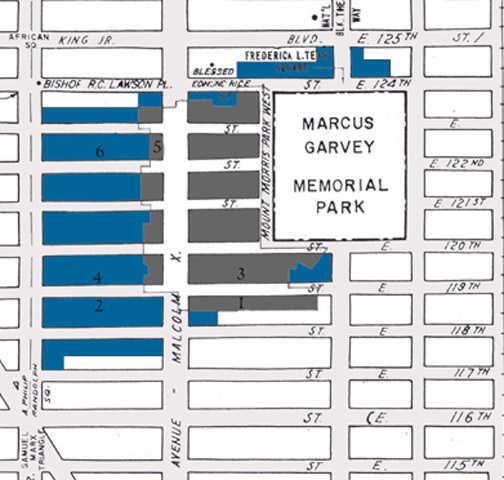
The gray area is the part that’s landmarked, the blue area is on the National Register, but not landmarked – that’s the part MMPCIA has been working to get landmarked.
Well, on our block it’s a bit too late… Two buildings on the block are adding stories – something they wouldn’t be allowed to do if they were landmarked. The two buildings are 127 West 123 and 136 West 123. I’m fine with 127 adding a floor, but I’m really disappointed to see 136 add a floor…
127 West 123rd Street
127 West 123rd Street is one of two old townhouses that are sandwiched between the two halves of the Windows on 123 condos. Windows on 123 maxes out the possible building height and sorta dwarfs the townhouses. So from my perspective it’s not horrible that floors are added to the townhouses… Here’s a photo right after they started adding the floor…
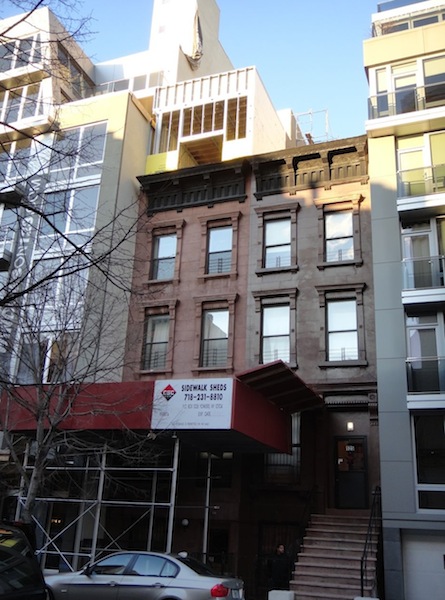
I wish they had set the extra floor back a little, but given what it’s up against, it’s not horrible… Here it is again as a 3D drawing…
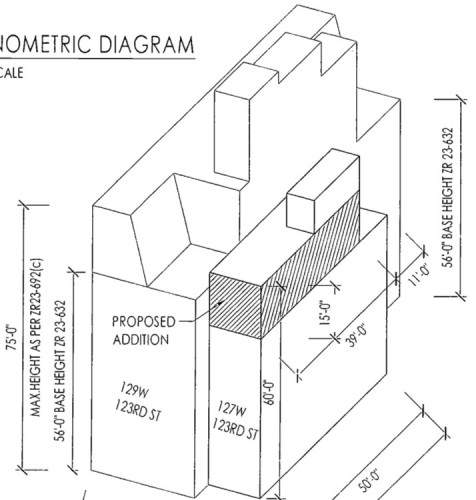 Actually, I’m a little surprised 75′ is the max height on a 60′ wide street – but that is what it is…
Actually, I’m a little surprised 75′ is the max height on a 60′ wide street – but that is what it is…
136 West 123rd Street
In contrast to 127, 136 West 123rd Street is one of 16 continuous brownstones that have not been altered. Adding a floor to it is a much bigger deal since it breaks something that still has the potential to be pristine…
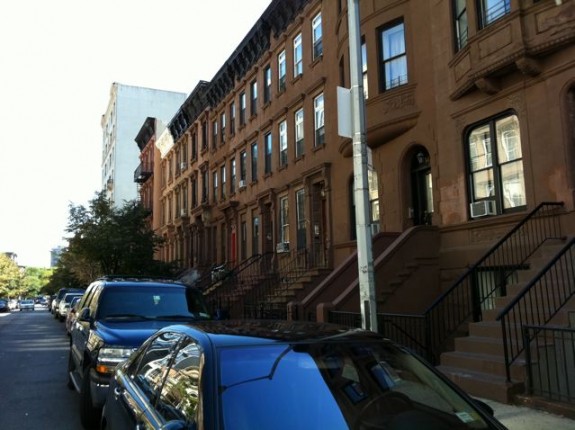
I’m really disappointed that the view you see above is going to be marred by an extra story on top of one of those buildings. Not only are they going up a floor, but they’re pushing the back wall back to the maximum 65 feet with the minimum 30 foot rear yard…
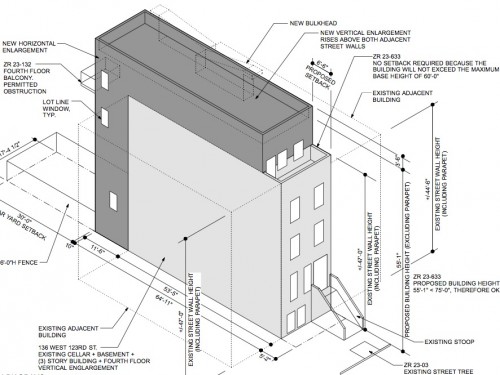 If we had been landmarked LPC could have mandated that the additional floor be set back far enough that it not be visible from the street. At least there’s some set back (6′ 6″), but a 10 or 15 foot setback would have been so much nicer.
If we had been landmarked LPC could have mandated that the additional floor be set back far enough that it not be visible from the street. At least there’s some set back (6′ 6″), but a 10 or 15 foot setback would have been so much nicer.
As sort of a side note, 136 W 123 was for many years the neighborhood hangout – mostly older (Belizian?) guys with who were pretty big into music. (We even bought a couple CDs off one of the guys – and they weren’t bad). There used to be a social club in the ground floor which had it’s ups and downs. The guy who lives behind them on 122nd Street still has a bullet hole in his window thanks to that club. When the club closed they just moved their socializing onto the stoop. They’re generally good guys, but their hanging out got pretty loud. Just the other day one of the neighbors I “met” due to the RCN incident told me she got only 4 hours of sleep a night during the summer because they were so loud. So 136 being renovated will really change the block since it was one of the remaining centers of the old culture on the block.
Back when MMPCIA started their push to get the blocks between Lenox and ACP landmarked, I wasn’t so keen on the idea. I still don’t think landmarking is warranted for the north side of our street which already feels like it has three zilliion styles of architecture. But as I thought about it, the unbroken row of 16 brownstones on the south side of the street was worth protecting – but once 136 gets rehabbed, that purity will be gone. We can never go back to what it used to look like.
The architect seems like he’s got it in him to do a decent job. I just hope his client is spending the money to execute a good design. If we’re going to have a visible addition marring the view – please, just let it be fairly well designed.
UPDATE:
I went to see the Windows on 123 lofts yesterday and looking down I could see that there were already additional floors added to some of the brownstones on the south side of the street. Here you can see that 132 West 123 has an extra floor added already…
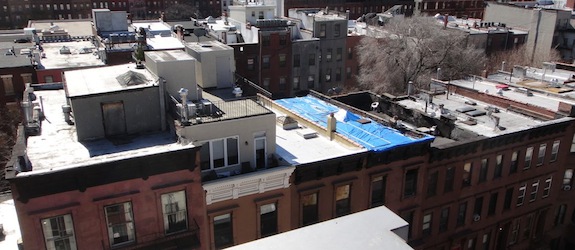
That’s a rather large amount of “stuff” that was added and it’s fairly close to the edge – yet it’s not readily visible from the street, so I’m hopeful that the additional roof on 136 won’t be visible either. [136 is the one two doors down with the blue tarp.]
152 West 123 also has an extra floor, but it’s stepped back further and features a bigger/nicer roof deck off what I assume is the master bedroom…
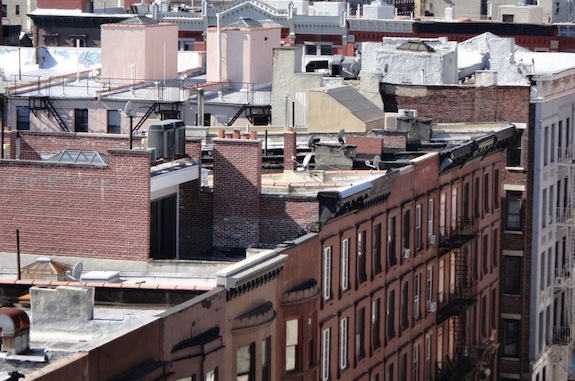
I just find it really odd that they had the money to add an extra floor, but not enough to restore their cornice.
[In the picture above you can see our bulkhead in the distance. It looks pretty small compared to everything else…]
So seeing that there are already several with extra roofs added, I’m far less worried about roofs being added – though I’m hoping none get added on 122 that would block our view 🙂

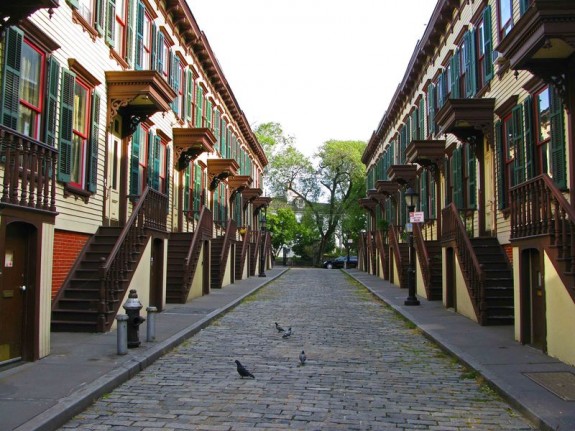 Sylvan Terrace is comprised of 20 wood frame houses built in 1882. Today they’re all Landmarked and in good to great condition. The narrow cobblestone street makes you feel like you’re on the movie set for a period movie.
Sylvan Terrace is comprised of 20 wood frame houses built in 1882. Today they’re all Landmarked and in good to great condition. The narrow cobblestone street makes you feel like you’re on the movie set for a period movie.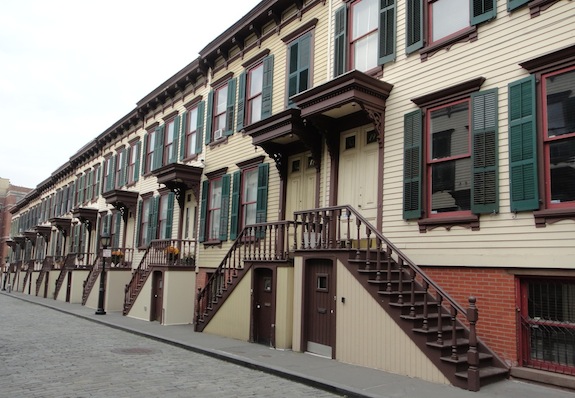
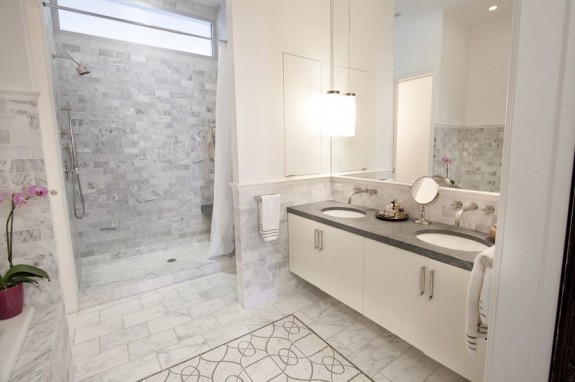
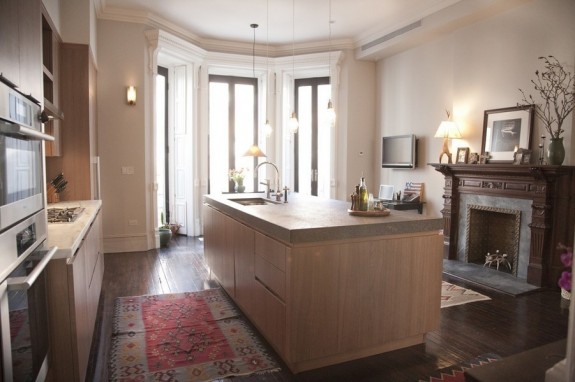
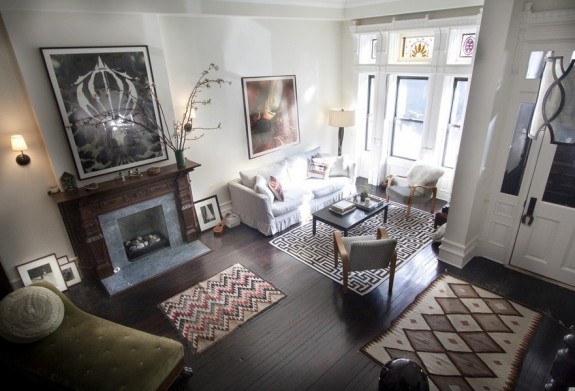
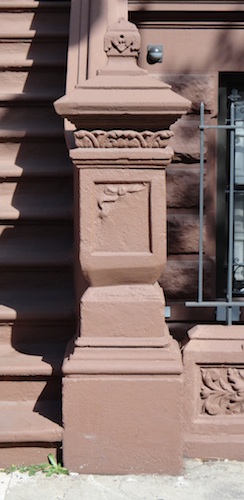
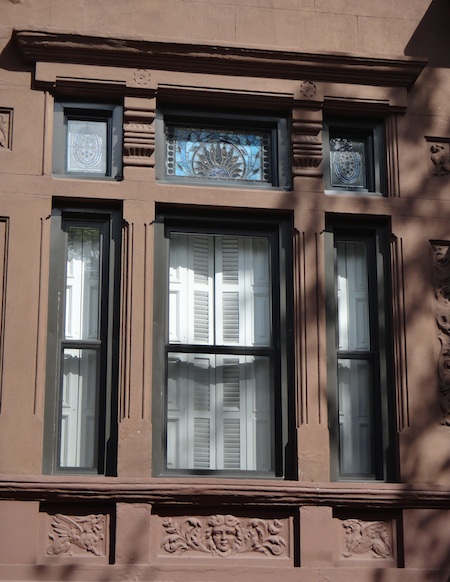
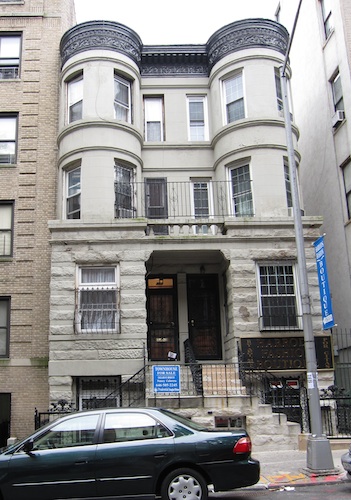 Case and point is 470 West 148th Street – which is just outside the Sugar Hill historic district. It sold recently for $915,000 after being on and off the market for a quite a while. In fact it was on the market for around a million when we were looking in 2009. It was one of our fallback places in case we couldn’t find something we could afford.
Case and point is 470 West 148th Street – which is just outside the Sugar Hill historic district. It sold recently for $915,000 after being on and off the market for a quite a while. In fact it was on the market for around a million when we were looking in 2009. It was one of our fallback places in case we couldn’t find something we could afford.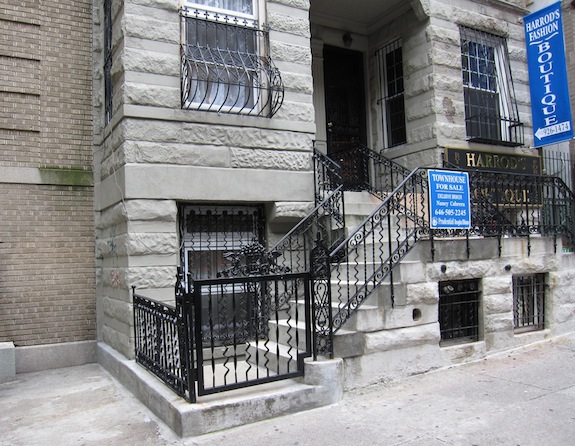
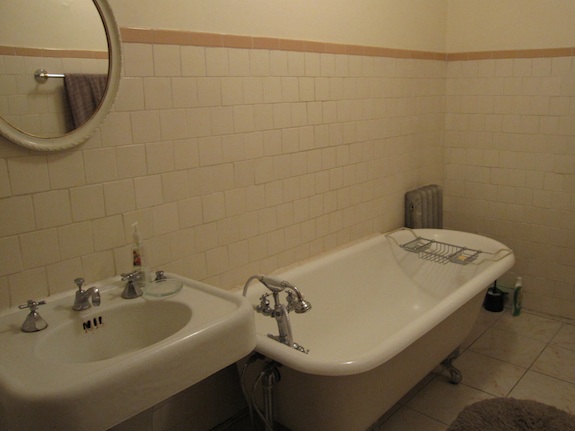
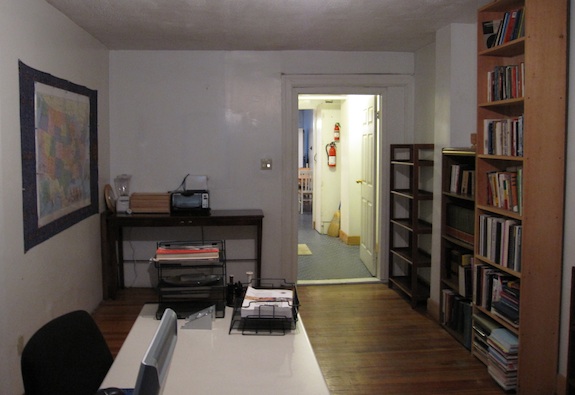
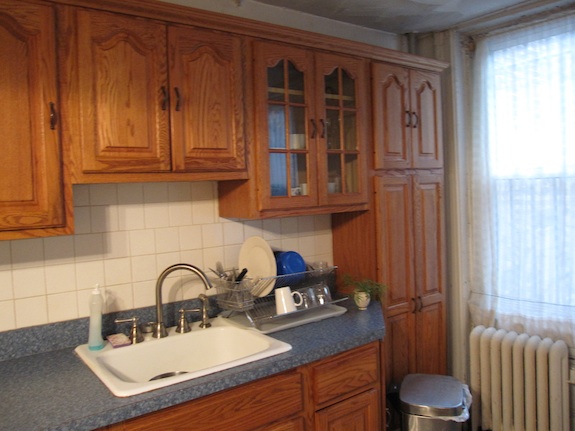
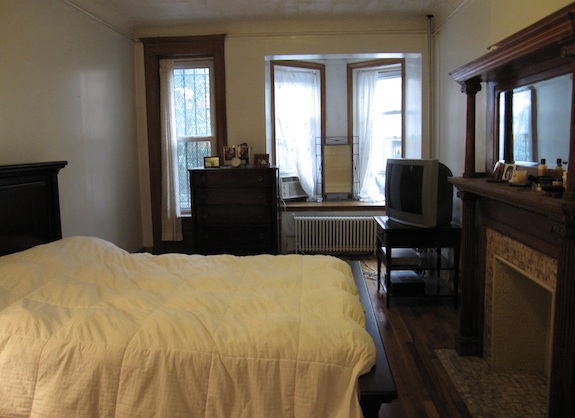
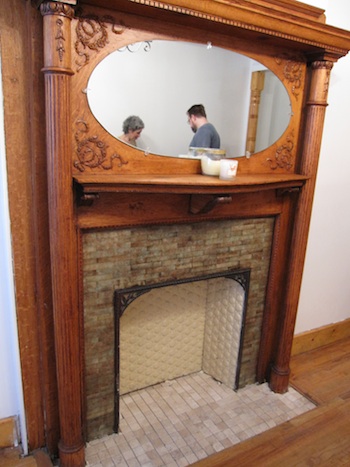 There are some nice original details left – like the fireplaces. They do add some nice character to the house.
There are some nice original details left – like the fireplaces. They do add some nice character to the house.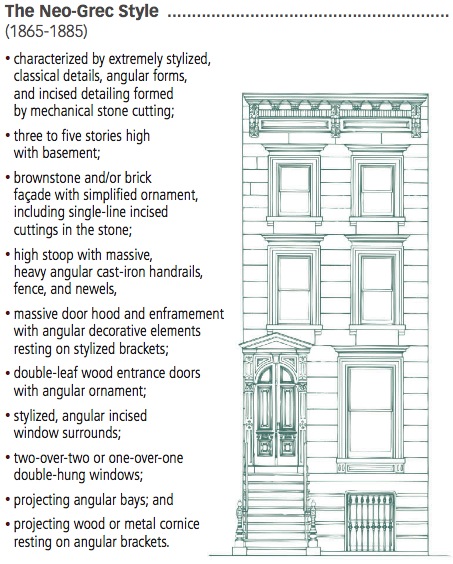 …while many others in Harlem are Renaissance Revival…
…while many others in Harlem are Renaissance Revival…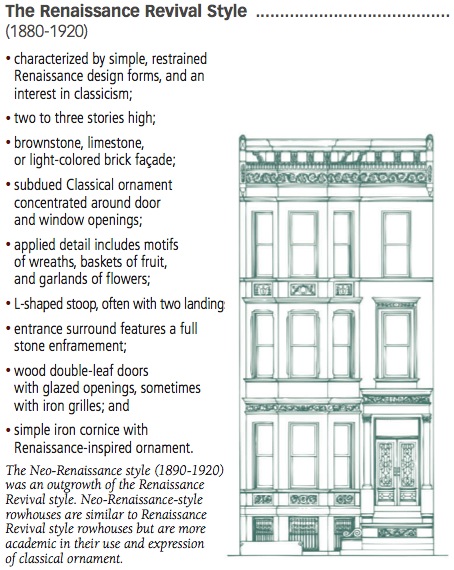
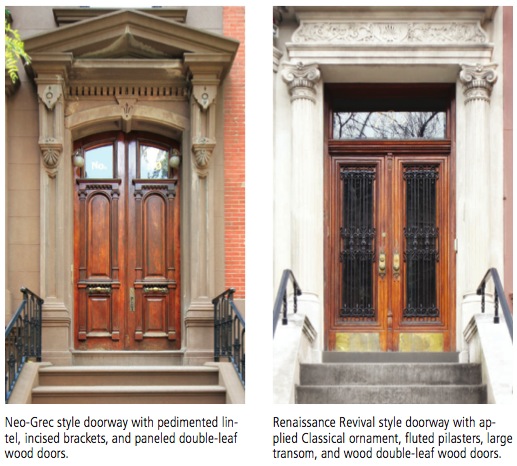 Notice how structured the Neo-Grec doors are and also notice how the Renaissance Revival doors have what I’ll call “storm doors”. If you go into enough Harlem townhouses you’ll notice some have two sets of doors on the exterior – one set that opens out, and another an inch or so inside that open inwards. Then after those two there is another interior set.
Notice how structured the Neo-Grec doors are and also notice how the Renaissance Revival doors have what I’ll call “storm doors”. If you go into enough Harlem townhouses you’ll notice some have two sets of doors on the exterior – one set that opens out, and another an inch or so inside that open inwards. Then after those two there is another interior set.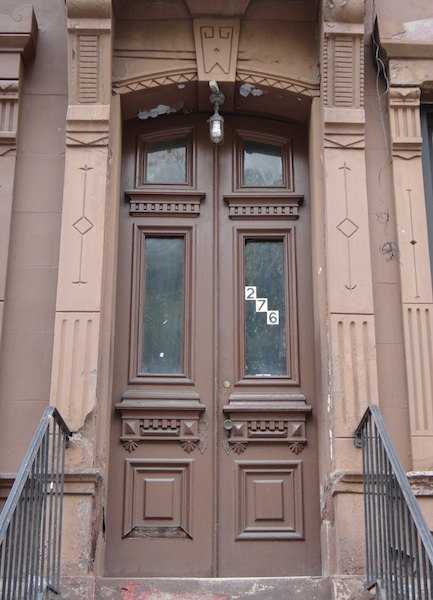 Compare that to the doors we’re restoring…
Compare that to the doors we’re restoring…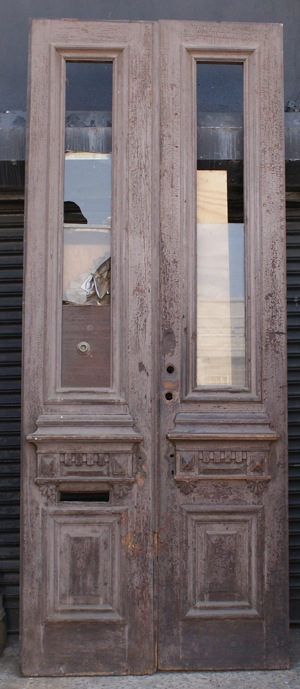
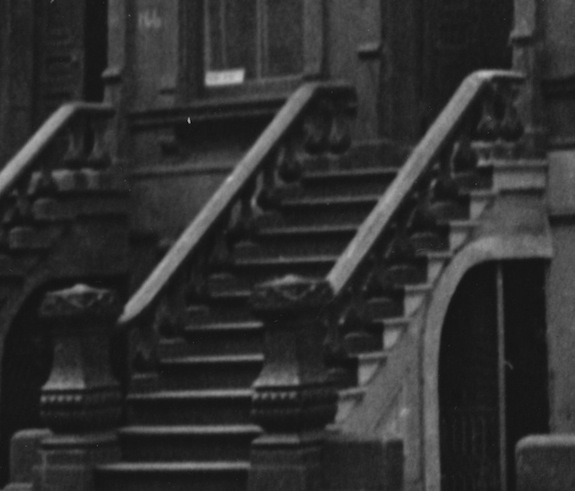 And here’s the stoop of one of the houses on 127th…
And here’s the stoop of one of the houses on 127th…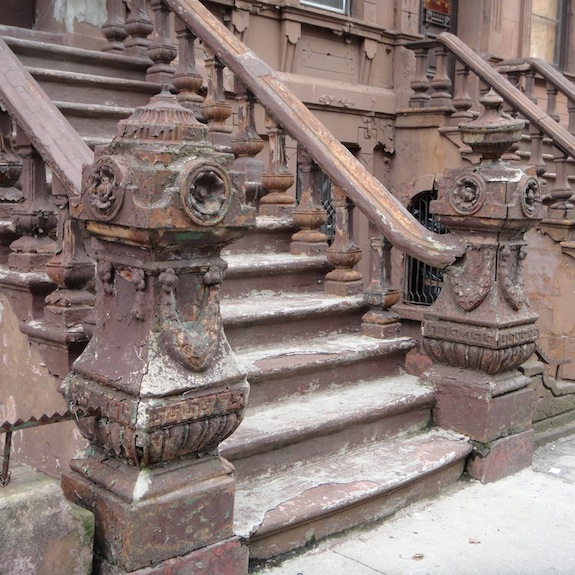 The balusters are slightly different, the railings are the same. The newel posts on 127th have more ornamentation, but they’re same general shape. The one to the right is the more complete newel post. It seems the post on the one to the left lost it’s finial (top) so they took the bottom of the finial and turned it upside down. Ours had finials but lost them before 1940. In the tax photo of the house next door we can see the house two doors down from us still had its newel post finials in 1940 and they’re much like the ones that still exist on 127th Street…
The balusters are slightly different, the railings are the same. The newel posts on 127th have more ornamentation, but they’re same general shape. The one to the right is the more complete newel post. It seems the post on the one to the left lost it’s finial (top) so they took the bottom of the finial and turned it upside down. Ours had finials but lost them before 1940. In the tax photo of the house next door we can see the house two doors down from us still had its newel post finials in 1940 and they’re much like the ones that still exist on 127th Street…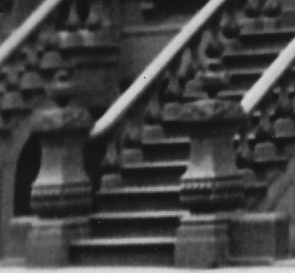 So there you have it… We see that apparently the same builder and/or architect built a set of six houses on 127th Street near 8th Avenue (FDB) in 1880/1881 and then tweaked the plans and built the set of seven slightly narrower and taller ones on 123rd near 7th Avenue (ACP) three to four years later in 1884. And as fate would have it we seem to have gotten one of the doors from the earlier set of houses to use as the front door for our house.
So there you have it… We see that apparently the same builder and/or architect built a set of six houses on 127th Street near 8th Avenue (FDB) in 1880/1881 and then tweaked the plans and built the set of seven slightly narrower and taller ones on 123rd near 7th Avenue (ACP) three to four years later in 1884. And as fate would have it we seem to have gotten one of the doors from the earlier set of houses to use as the front door for our house.