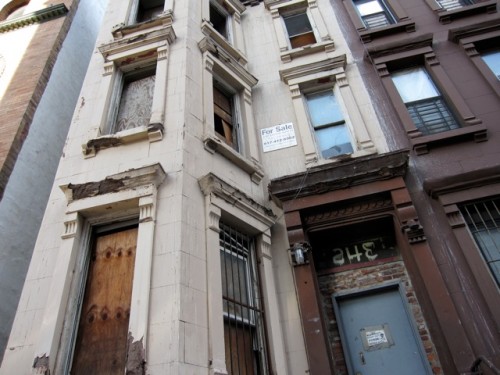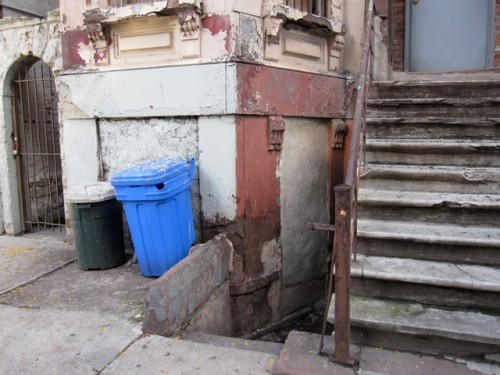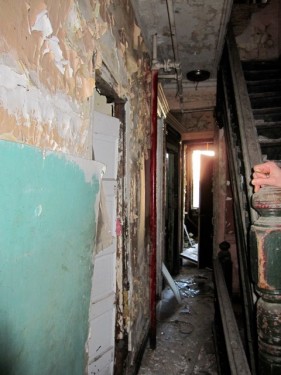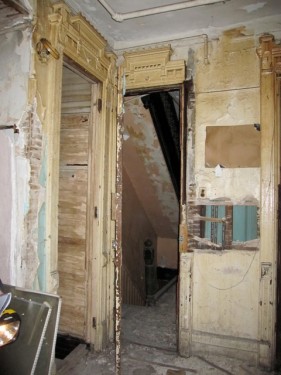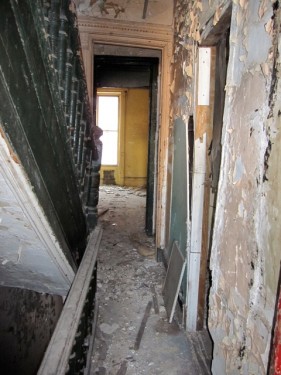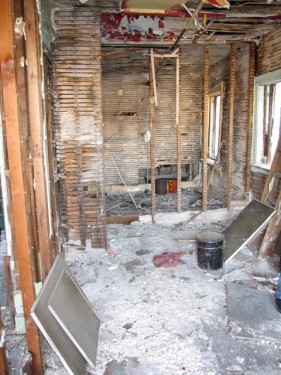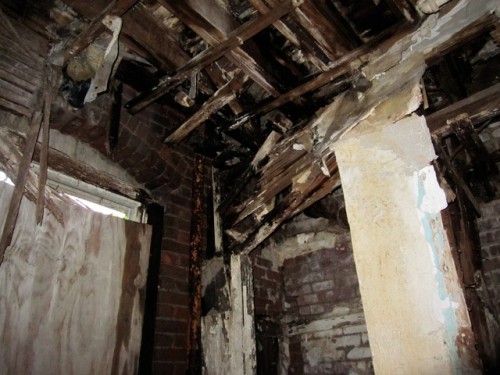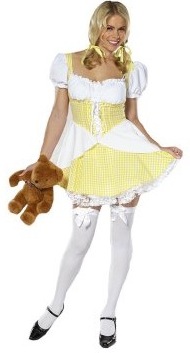In our process of immersing ourselves in every thing townhouses we’ve discovered there are some big differences in the way NYC law treats similar townhouses that differ only in the number of units they have.
Big Differences In Taxes Between 1-3 Family and 4+ Family
The first thing we noticed as we got to know Harlem townhouses was that there was a huge difference in how taxes are calculated once you hit 4 or more units. To the point where it can make no sense to have the 4th unit – it’s better to stick to a 3 unit building in many cases.
Let’s say you want to buy 1990 Madison. It’s a huge ark of a building – 20′ x 54′ x 5 stories. That’s a whopping 1080 sq. ft. per floor, and 5,400 sq. ft. in total. You probably think it would be great as a 5 family building… Let’s see if that’s right…
The current appraised market value is $673K. That’s going to go up after you do renovations on the place. Let’s say you do $100/sq. ft. in renovations and spend $540,000. Typically people don’t report the entire cost of renovation to the City since the building permits are priced based on the cost of work being done, so let’s say you report 1/3rd of that amount ($180K) to the Department of Buildings. The Department of Finance seems to be in the habit of picking up the renovation amounts and adding them to the market value, so your market value will wind up around $850K.
Next, the City takes 45% of the market value to determine the assessed value which comes out at $382,500 for buildings in tax class 2 (residential with four or more units). However, the City has what it calls a “transitional assessed value” to ensure that if property tax values fluctuate rapidly that actual taxes only go up at a rate that people can deal with. Right now the transitional assessed value is on that building is $243,990. Since that’s lower than $382,500, you’ll pay based on the transitional assessed value rather than the actual assessed value. The owners have some tax exemptions, but we’ll assume you don’t have any since you don’t know whether you’ll get the same exemptions they get. You then apply the tax rate of 0.13241 to the (transitional) assessed value and you come out with taxes of $32,307/year.
Now, let’s see what the taxes would be if it were a 3 family… Start with the market value of $850K but instead of taking 45%, you take 6% to determine the assessed value because you’re in a different tax class – tax class 1 instead of tax class 2. That comes out to an assessed value of $51K. That’s WAY lower than the transitional assessed value of $243,990, so you’ll pay taxes on $51K instead of $244K… However, the tax rate is higher on 1 to 3 family homes – 0.17088 instead of 0.13241, but even at the higher tax rate the taxes come out to $8,715/year instead of $32,307/year! In other words, you’ll save $23,592/year having it as a 3 family instead of a 4 or 5 family.
So, you’ll be losing $2K/month just in taxes and that will get worse as time goes on and the 5 unit scenario loses the benefit of the transitional assessed value and starts paying market rate taxes like the 3 family scenario was paying all along. Imagine taking the top 3 floors and making them into a triplex. If a single floor went for maybe $2,000/mo, the triplex could easily go for $4,000/mo and you’d be ahead because the taxes situation would be on your side as time went on.
In 5+ family buildings it’s often hit or miss in terms of which will do better – a 3 family or a 5 family. But in most cases a 4 story building configured as 3 family will be more profitable for the landlord than the same building configured as 4 family. In other words, you pay more in taxes than you get in additional rent with the 4th unit. However, because many buildings have low transitional assessed values, developers continue to configure them as 4 family. But when the transitional assessed value goes up and gets near the actual assessed value it’s smarter to reconfigure them as 3 family buildings.
I should mention that there are egress issues if you put in duplex or triplex units. The main staircase is usually the egress stairs so all units share it so they have access to the roof in the event of a fire. You can’t block that staircase and give it to the top unit and a second staircase would take up valuable space. The object is to give every unit two means of egress. The garden unit has front door and garden. The top unit has front door and roof. The problem are any units in the middle, so the solution is to put a staircase down from the parlor floor into the garden. Which means all floors above parlor need to be one unit. If you have a 4 story townhouse, that means a duplex. If you have a 5 story townhouse that means you’ll have a triplex. For developers that want to add a 6th floor to maximize their F.A.R. (maximum buildable space) there may be a problem since there may not be a big enough rental market for quadraplexes in Harlem, but by the point you get to 6 units the additional rent may very well easily cover the additional tax.
Significant Differences In Fire Code Between 1-2 Family and 3+ Family
We didn’t realize until recently how big of a difference there was between 2 family and 3 family. One of the big difference is the sprinkler system – generally, 3+ family buildings need them, 1-2 family buildings don’t. It may not sound like much, but among other things sprinkler systems have to be piped with cast iron piping (copper piping will melt in a fire) – they don’t come cheap. That means a sprinkler system will add at least $50K to your budget if you need one – possibly as much as $100K if you need to sprinkler the entire building. That’s a big chunk of change and will be a big part of any renovation budget.
Correction: We’ve found, by submitting plans and having them rejected, that most townhouses require full sprinkler systems – even 1 and 2 family homes.
The bigger issue is that 3+ family buildings are “Group R-2” where 1 and 2 family units are “Group R-3” (which are the same as the older “J-2” and “J-3” classifications). Things are just more lenient all around if you’re R-3 which means it’s less expensive to build a 2 family than it is to build a 3 family (not even taking into consideration the extra kitchen and bathrooms).
Of course, if you’re a landlord you may eventually recoup the cost of the sprinkler system with the extra rent from the 3rd unit. Plus your building may come with a usable sprinkler system. However, you just have to realize that you’ll be judged by a more demanding standard when you file for building permits and when you revise your C of O.
Smaller Differences In Building Code Between 1 and 2 Family
So far it seems the differences between 1 and 2 family aren’t all that big. In two family you need things like fire protection between the units, but that can be achieved by using two layers of drywall instead of one which is a pretty minor detail.
In my mind 2 family is a bit of a sweet spot – you get some extra income but don’t get slammed with major expenses upfront for construction or down the road in taxes…

