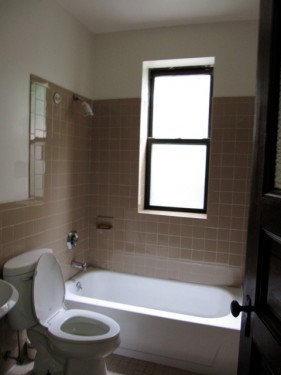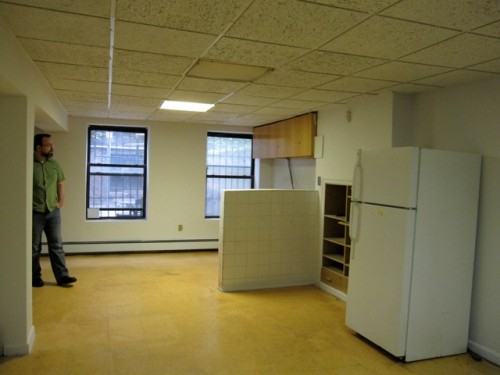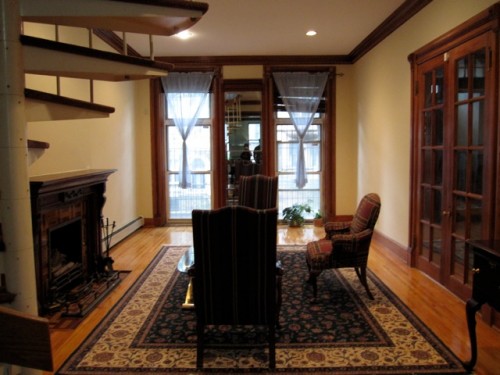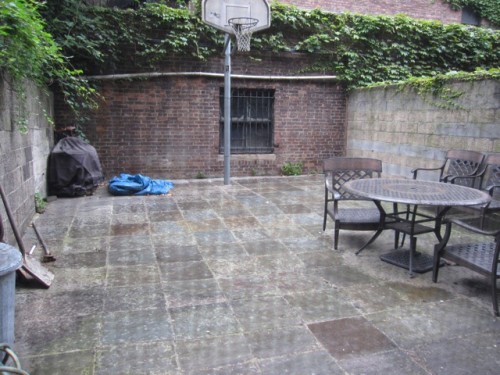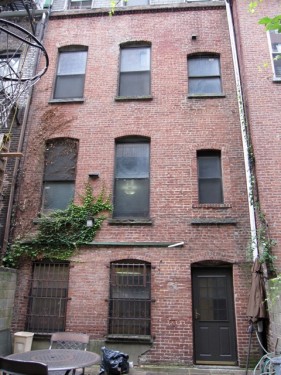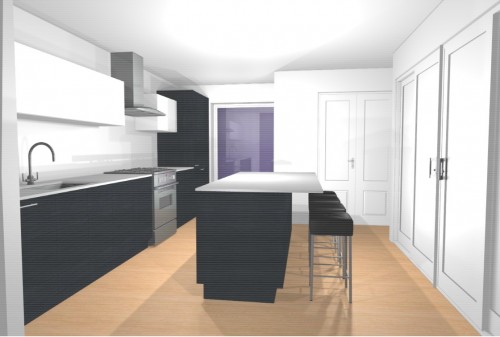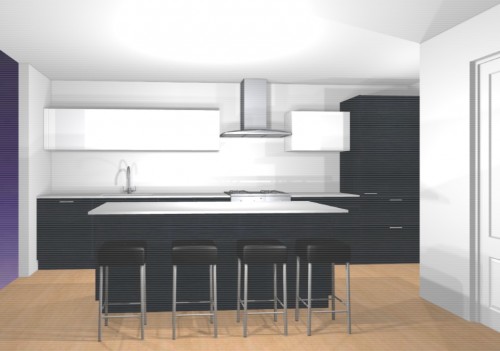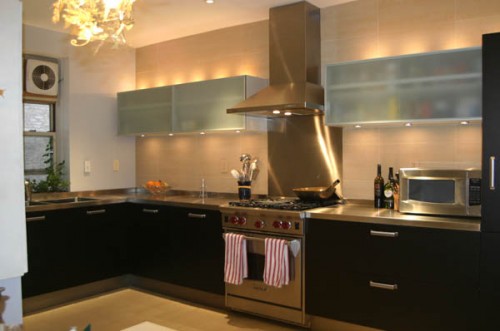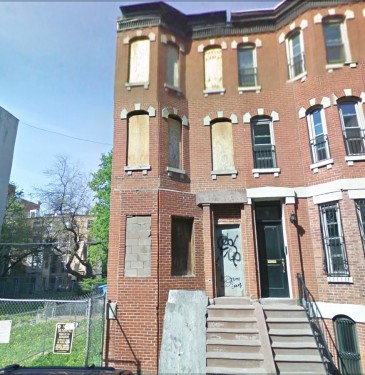A new building code went into effect about 2 years ago now. Generally the changes were aimed at larger buildings, but a few things affect townhouses.
As I was writing up this post I got a call that our plans were not approved (for the 2nd time) and the issues were largely due to changes in the 2008 code. (Today is definitely a day when it feels like we’re ‘beating upwind’…)
Sprinklers
Possibly the biggest change in terms of expense is that most townhouses now require a full sprinkler system. Apparently the new code conflicts itself – part of it says 1 and 2 family homes require sprinklers, another part says they can be exempt. At one point I found the FDNY’s ruling that said that if the townhouse was being restored back to it’s original 1 or 2 family use then sprinklers were not required at all. However, once a DOB plan examiner says they want sprinklers (as in our case) there’s no way FDNY is going to overrule them and say they’re not necessary. Here are the part of the code that were cited by our plan examiner:
903.2.7 Group R. An automatic sprinkler system shall be installed in Group R fire areas. An automatic sprinkler system shall be installed throughout buildings with a main use or dominant occupancy of Group R.
Exception: An automatic sprinkler system shall not be required in detached one- and two-family dwellings and multiple single-family dwellings (town houses), provided that such structures are not more than three stories above grade plane in height and have separate means of egress.
Here’s a summary of the code in graphical format…
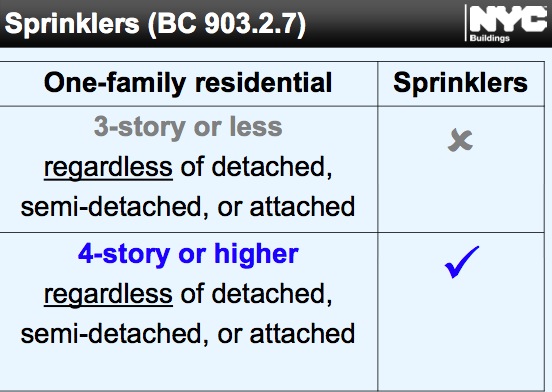
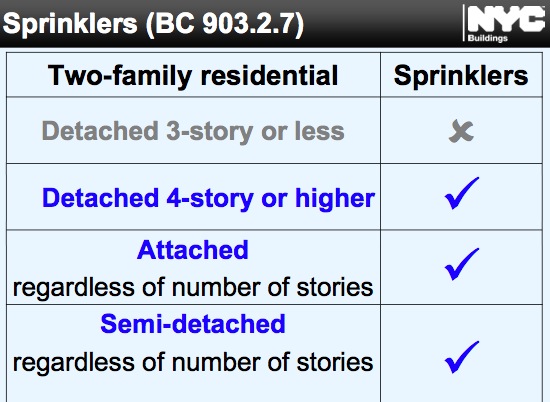
(Source)
So we’re now stuck having to put in a sprinkler system. I’m not sure why, but our architect and his expediter were reading the code only the egress had to be sprinklered so he drew up sprinklers on every stair landing and between the stairs and the front door using “water walls” between the stairs/corridor and the kitchen and the living room. But as I was writing this I got a call saying the plan examiner wants the entire building sprinklered (which is consistent with the part of the code he cited). That could be cost prohibitive for us – so it’s potentially very bad news…
The reason why any sprinkler system is so expensive is because sprinklers have to plumbed with cast iron pipe. Copper melts in a fire. The problem is our connection to the water main may not be big enough to support the demand put on it by the sprinklers. So that means we may have to upgrade our connection to the water main or get a dedicated connection to the main for the sprinkler system. That’s major money because it requires tearing up the sidewalk and touching the water main for the street.
We need to get estimates, but the sprinkler system the DOB plan examiner wants will cost WELL over $100K. Now we have to figure out what can be cut so we can afford the sprinkler system. So we’ve hit a pretty major roadblock.
CORRECTION: The sprinklers turned out to not be all that expensive. It wasn’t broken out, but I’m guessing maybe $30K plus $14,500 for a new water main connection.
Smoke Detectors
A more minor point is that all smoke detectors in the building now have to be interconnected – so if one goes off they all go off (great fun when what you’re looking gets a bit smokey).
Egress Stairs
Another change is that the 2008 code now requires that the stairwell continue up to the roof. Typically the way townhouses were built was to have a hatch going up to the roof. Now you need a bulkhead with a full 3′ wide staircase and a door.
27-375(i) (1)(b) – “Buildings exceeding three stories in height shall be provided with one stairway at least three feet in width enclosed in fire-retarding partitions with a fire resistive rating of one hour protected by FPSC doors leading directly to the street and to the roof bulkhead.”
That’s less of an expense than a sprinkler system, but if you’ve got original staircases the question is how to match the style of the current stairs on the staircase going up to the roof. And what happens if you’re staircases aren’t a full 3′ wide? That could be a bit costly – or you’ll have a different type of staircase going the last flight.
There is one good thing about requiring bulkheads – if you put south facing windows in the bulkhead it’s better than having a skylight. The problem with skylights is that they don’t capture much of the low winter light (when you want as much light and heat gain as possible) and they capture too much of the high summer sun – making the building hot and increasing your air conditioning bills. Bulkhead windows get the maximum amount of winter sun and heat (lowering your heating bills) and capture less sun and heat in the summer (lowering your air conditioning bills).
Energy Considerations
Another frustration that relates to the 2008 code is that the plan examiner wants a crazy amount of detail on the energy usage of the building. The code is pretty clear that there are multiple ways to prove energy efficiency. Our architect did one of those ways (using a goverment program that calculates energy efficiency), but the plan examiner said that wasn’t good enough. He wants details on every window, exterior door, and light fixture.
If Your Buying A Townhouse…
If you’re in the process of building a townhouse that needs a lot of work (or already own one) – realize the 2008 code will impact you greatly, as it’s affecting us. The townhouses you may be seeing that are renovated were typically renovated under the old, 1968, building code. You have to meet a much more demanding standard now.
If you can find a townhouse that has plans that were approved under the old building code then you can use those plans provided the permits have been kept current. But if the permits expired make the current get them renewed before you purchase the property. But realize you’ll be able to make minor changes to those plans. Talk to an architect and an expediter to make sure you can build under those plans. If the owner can’t get the plans renewed, lower your bid price substantially to compensate yourself for having to meet 2008 code.
If you’re buying a townhouse without approved plans (the norm) make sure you overestimate your renovation costs to compensate for things like full sprinkler systems. It can get expensive to meet 2008 code.

