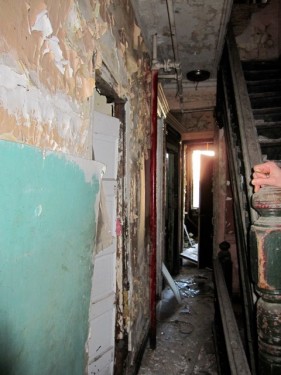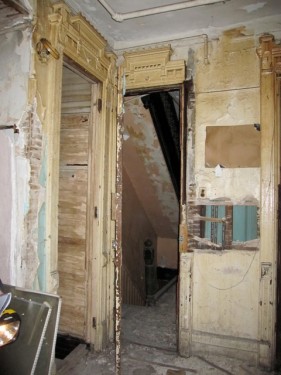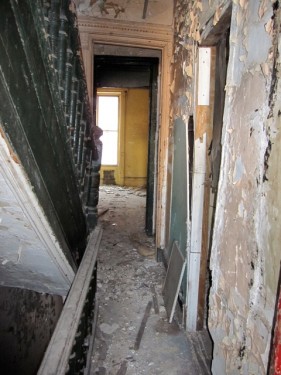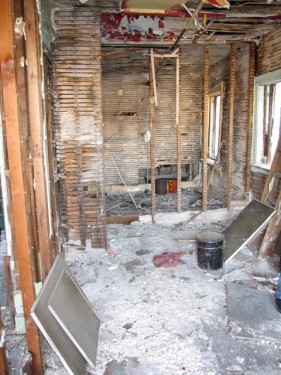FINALLY the truck arrived this morning with our windows. We ordered Gaulhofer Windows, which are made in Austria. Yeah, I know… American jobs, and all… But the Europeans just make a better window (when you read the details below realize we got some of Gaulhofer’s least expensive windows – and they’re probably better than the best American windows)… And I really wanted tilt-n-turn windows…
It took a couple hours to off-load the truck and then the guys had to get the windows all sorted. But by the end of the day they had installed two windows in the back of the building…
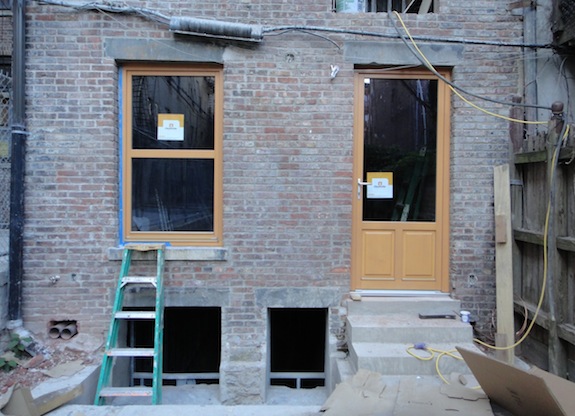
We couldn’t go as contemporary as we were hoping with the windows… We were hoping the windows would just be one huge piece of glass, but in order to get our tax credit for historic preservation we had to put a divider in the middle of the window to make them look like traditional double hung windows. Luckily the original windows in our house had two huge panes of glass so we only needed the one divider. We also had to have panels in the doors to give a nod to the house’s original doors…
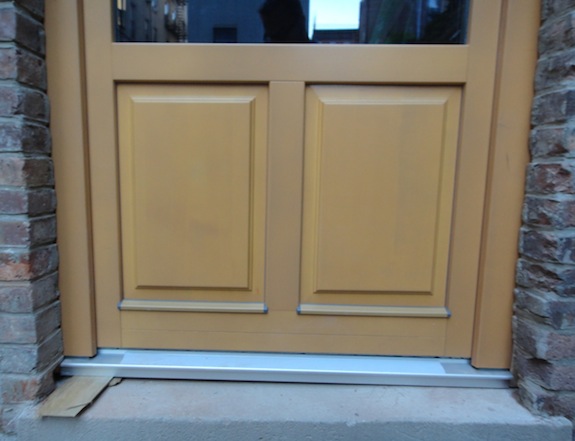 If you look at the bottom of each panel you’ll see the protective metal strip that Gaulhofer puts on its wood windows. That was another thing we had to get past historic preservation, but they liked the fact that the metal strip will make the windows and doors last longer, so with the proviso that we’d color match the metal as best we could, they said “OK” to it.
If you look at the bottom of each panel you’ll see the protective metal strip that Gaulhofer puts on its wood windows. That was another thing we had to get past historic preservation, but they liked the fact that the metal strip will make the windows and doors last longer, so with the proviso that we’d color match the metal as best we could, they said “OK” to it.
One thing I do like is how big our windows are. They let a lot of light into the building. What you see below will be the bedroom for our renter with a door out to the garden. There will be wrought iron gates on both the window and the door to make our tenant feel more secure.
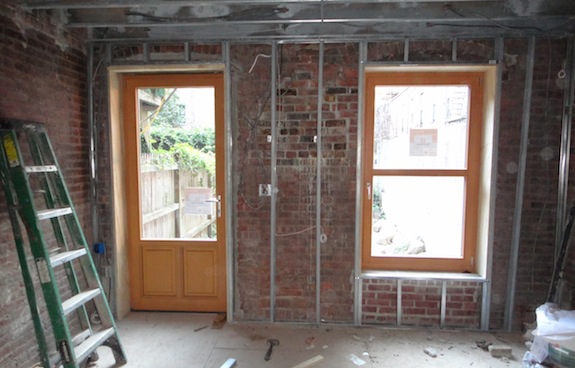
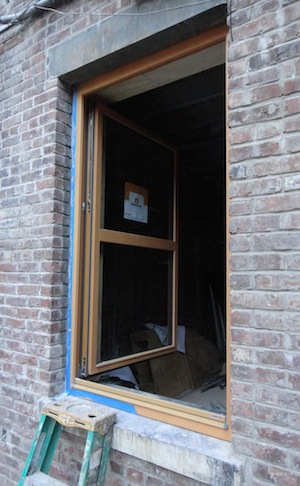 What’s cool about Gaulhofer windows is that they’re tilt-n-turn windows. What that means is that they open like a regular casement window (see pic to the right). That was really important to me. Just before we left our coop we had the windows in our apartment replaced. We had a couple of those 1920s/1930s corner windows and I still remember how stunning the view was with the windows removed. The view with the window in paled in comparison. There was just this expansiveness when there were no windows in.
What’s cool about Gaulhofer windows is that they’re tilt-n-turn windows. What that means is that they open like a regular casement window (see pic to the right). That was really important to me. Just before we left our coop we had the windows in our apartment replaced. We had a couple of those 1920s/1930s corner windows and I still remember how stunning the view was with the windows removed. The view with the window in paled in comparison. There was just this expansiveness when there were no windows in.
While we don’t have the incredible view we had in our old coop, I wanted that connection to the outdoors you get when there’s a huge gaping hole when a casement window’s open. You can never get that with a double hung window because there’s always glass in front of you. Not so with a casement or tilt-n-turn – you can have the ENTIRE window open.
One thing to note is that American casement windows swing out. European casements swing in. The issue is that many of the American casements are impossible to clean unless you can get outside – which is impossible in a 5 story townhouse. Marvin does have a way to get to the other side of the window, but it’s pretty cumbersome. With a European in-swing casement it’s really easy to get to both sides of the window. The only downside is that it makes window treatments a bit of a challenge. But if Europeans can live with that limitation, we can too…
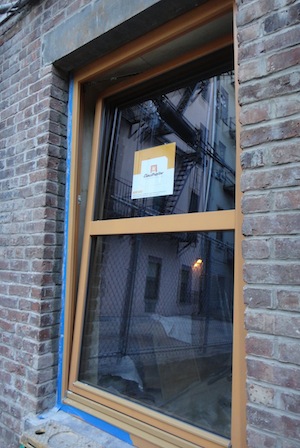 The tilt part of tilt-n-turn can be seen in the pic to the right. For practical reasons you often want ventilation, but you don’t want a huge gaping open window. To that end tilt-n-turns tilt in at the top to give you fresh air – even when it’s raining outside.
The tilt part of tilt-n-turn can be seen in the pic to the right. For practical reasons you often want ventilation, but you don’t want a huge gaping open window. To that end tilt-n-turns tilt in at the top to give you fresh air – even when it’s raining outside.
Now you can see why historic preservation required the divider in the middle of the window. Since the windows operate nothing like double hungs they at least need to look like them when they’re closed. But it would have been really cool to have one big huge pane of glass… Would have given more of that connectedness to the outdoors that I like so much.
As far as the color choice – it’s a little bight, but I find it sort of cheerful. (It looks better in person than it does in pictures.) It just seems to have good karma to it when you see it in person… However, on the front of the building we’re using this chocolate color that will look incredible against the brownstone (it will be slightly darker and redder than the brownstone)… Here’s one of the chocolate windows, but it hasn’t been installed yet…
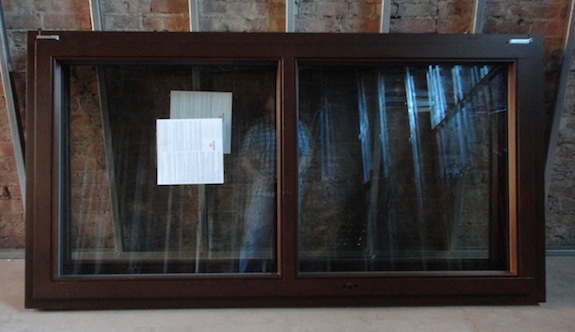 That color is in stark contrast to the orangey-yellow color in the back. The chocolate is sort of a sexy and sophisticated color where those terms would never be used for the orangey-yellow color. Given that the rooms in the front of the house are darker and more somber while the rooms in the back are south facing and bright – the colors sorta match the moods of the rooms. The only room where you see both simultaneously is the parlor floor.
That color is in stark contrast to the orangey-yellow color in the back. The chocolate is sort of a sexy and sophisticated color where those terms would never be used for the orangey-yellow color. Given that the rooms in the front of the house are darker and more somber while the rooms in the back are south facing and bright – the colors sorta match the moods of the rooms. The only room where you see both simultaneously is the parlor floor.
One thing that I’m sure will provide years of confusion is the locking mechanism on Gaulhofers… I unlocked the door to the garden and then it took me 15 or 20 minutes to figure out how to get it locked again. Gaulhofer uses a multi-point locking system. When you lock the door it’s locked top, bottom and middle. It’s far superior to American doors which just have locks in the middle of the door. What took me 15 minutes was discovering that the key isn’t what you use to lock things top and bottom. You have to take the handle and pull it up. That locks it top and bottom and THEN you lock the lock which keeps all the locks in locked position. Very confusing and god forbid we have house guests and forget to explain how to lock the front door 🙂
Related to that, the foreman was worried there was a problem – the hinges for the door to the roof were on the outside of the building. He was concerned that someone could take out the hing pins and get into the building. But it doesn’t work that way… If you take out the pins there are two other locking points in the middle of that side of the door which prevent the door from being opened (see pic below). Plus you can’t really take out the bottom pin – you lift the door off it – which you can only do when the door is open. The only problem we could have is if someone took the pin out the door might drop the next time we opened the door normally.
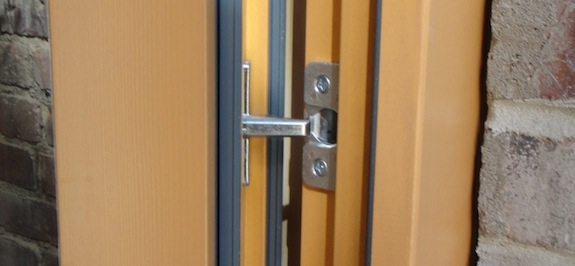 Gaulhofer also makes what they call a “vault door” which is a glass door that’s about as completely impenetrable as you can get… Bullet proof glass, steel reinforcing throughout the door, etc. Our roof deck doors just have “smash proof” glass. You can take a baseball bat to them (please don’t) – they’ll crack, but you won’t get through – security without bars…
Gaulhofer also makes what they call a “vault door” which is a glass door that’s about as completely impenetrable as you can get… Bullet proof glass, steel reinforcing throughout the door, etc. Our roof deck doors just have “smash proof” glass. You can take a baseball bat to them (please don’t) – they’ll crack, but you won’t get through – security without bars…
I’m really excited to have the windows in. It’s sort of a milestone in the project – it means the building is finally getting closed up and we’re clearly past the mid-point in the project…
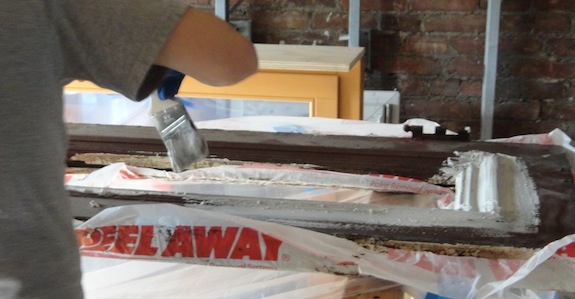 Today he took off the plastic and was able to remove all the old paint in one fell swoop. It was basically just a mush that came right off without much of a problem…
Today he took off the plastic and was able to remove all the old paint in one fell swoop. It was basically just a mush that came right off without much of a problem…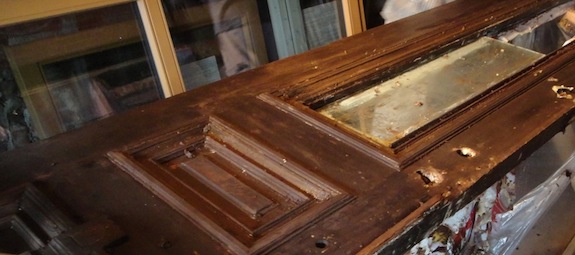 I think they look great for just one pass at getting rid of paint. Looks like they’re probably mahogany, which is cool. They’ll need a bunch of patchwork, so a simple stain is out of the question. Looks like we’ll use a “solid stain” – whatever that means. Dan’s picking the color – we’ll probably make them a dark dark brown – almost black. Though we’re also contemplating having them be black.
I think they look great for just one pass at getting rid of paint. Looks like they’re probably mahogany, which is cool. They’ll need a bunch of patchwork, so a simple stain is out of the question. Looks like we’ll use a “solid stain” – whatever that means. Dan’s picking the color – we’ll probably make them a dark dark brown – almost black. Though we’re also contemplating having them be black.

 If you look at the bottom of each panel you’ll see the protective metal strip that Gaulhofer puts on its wood windows. That was another thing we had to get past historic preservation, but they liked the fact that the metal strip will make the windows and doors last longer, so with the proviso that we’d color match the metal as best we could, they said “OK” to it.
If you look at the bottom of each panel you’ll see the protective metal strip that Gaulhofer puts on its wood windows. That was another thing we had to get past historic preservation, but they liked the fact that the metal strip will make the windows and doors last longer, so with the proviso that we’d color match the metal as best we could, they said “OK” to it.
 What’s cool about Gaulhofer windows is that they’re tilt-n-turn windows. What that means is that they open like a regular casement window (see pic to the right). That was really important to me. Just before we left our coop we had the windows in our apartment replaced. We had a couple of those 1920s/1930s corner windows and I still remember how stunning the view was with the windows removed. The view with the window in paled in comparison. There was just this expansiveness when there were no windows in.
What’s cool about Gaulhofer windows is that they’re tilt-n-turn windows. What that means is that they open like a regular casement window (see pic to the right). That was really important to me. Just before we left our coop we had the windows in our apartment replaced. We had a couple of those 1920s/1930s corner windows and I still remember how stunning the view was with the windows removed. The view with the window in paled in comparison. There was just this expansiveness when there were no windows in. The tilt part of tilt-n-turn can be seen in the pic to the right. For practical reasons you often want ventilation, but you don’t want a huge gaping open window. To that end tilt-n-turns tilt in at the top to give you fresh air – even when it’s raining outside.
The tilt part of tilt-n-turn can be seen in the pic to the right. For practical reasons you often want ventilation, but you don’t want a huge gaping open window. To that end tilt-n-turns tilt in at the top to give you fresh air – even when it’s raining outside. That color is in stark contrast to the orangey-yellow color in the back. The chocolate is sort of a sexy and sophisticated color where those terms would never be used for the orangey-yellow color. Given that the rooms in the front of the house are darker and more somber while the rooms in the back are south facing and bright – the colors sorta match the moods of the rooms. The only room where you see both simultaneously is the parlor floor.
That color is in stark contrast to the orangey-yellow color in the back. The chocolate is sort of a sexy and sophisticated color where those terms would never be used for the orangey-yellow color. Given that the rooms in the front of the house are darker and more somber while the rooms in the back are south facing and bright – the colors sorta match the moods of the rooms. The only room where you see both simultaneously is the parlor floor. Gaulhofer also makes what they call a “vault door” which is a glass door that’s about as completely impenetrable as you can get… Bullet proof glass, steel reinforcing throughout the door, etc. Our roof deck doors just have “smash proof” glass. You can take a baseball bat to them (please don’t) – they’ll crack, but you won’t get through – security without bars…
Gaulhofer also makes what they call a “vault door” which is a glass door that’s about as completely impenetrable as you can get… Bullet proof glass, steel reinforcing throughout the door, etc. Our roof deck doors just have “smash proof” glass. You can take a baseball bat to them (please don’t) – they’ll crack, but you won’t get through – security without bars… The mason has taken a mould of one of the good ones and is using the mould to restore the ones that aren’t in good shape… Here’s one around the parlor window that’s in progress…
The mason has taken a mould of one of the good ones and is using the mould to restore the ones that aren’t in good shape… Here’s one around the parlor window that’s in progress…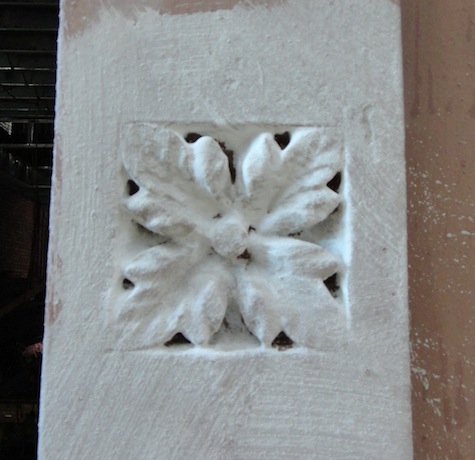 There’s also a detail over the front of the big parlor window that was missing on our place and is missing on many of our sister townhouses, but is still there on one of them – it’s a subtle crown moulding-like detail in a corner just above the window. The foreman noticed the detail on the neighboring house and is having the mason reinstate it on our place. They seem to be having fun with the restoration… Which is good…
There’s also a detail over the front of the big parlor window that was missing on our place and is missing on many of our sister townhouses, but is still there on one of them – it’s a subtle crown moulding-like detail in a corner just above the window. The foreman noticed the detail on the neighboring house and is having the mason reinstate it on our place. They seem to be having fun with the restoration… Which is good…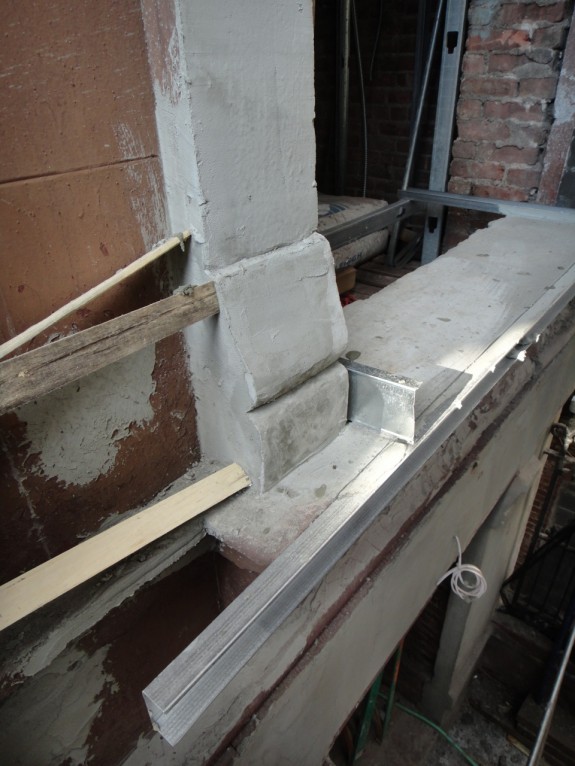 And below you see they’re restoring a detail around the door and creating a template of it to recreate the same detail on the other side of the door where it’s completely deteriorated…
And below you see they’re restoring a detail around the door and creating a template of it to recreate the same detail on the other side of the door where it’s completely deteriorated…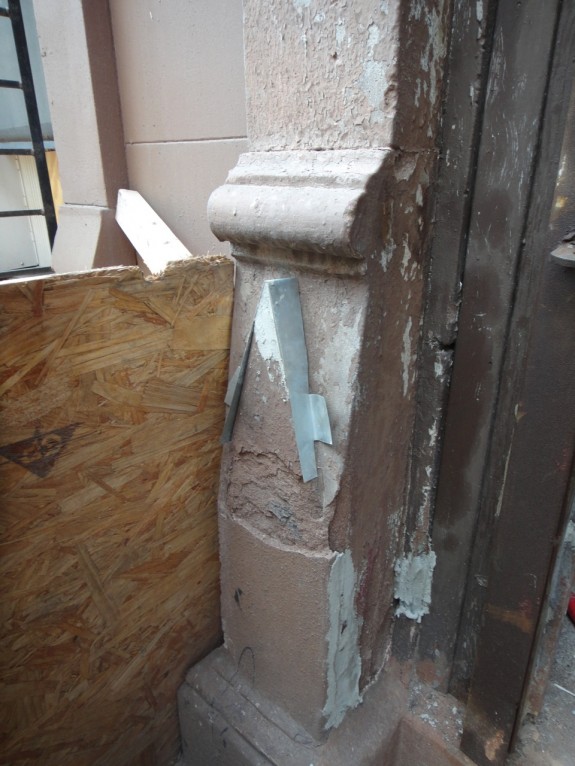 With all the netting up it’s been hard to see the progress. It will be cool when they take down the netting – we’ll finally get to see a fresh “new” façade.
With all the netting up it’s been hard to see the progress. It will be cool when they take down the netting – we’ll finally get to see a fresh “new” façade.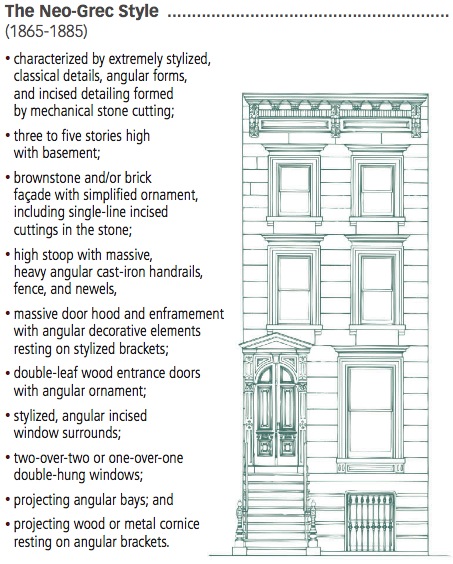 …while many others in Harlem are Renaissance Revival…
…while many others in Harlem are Renaissance Revival…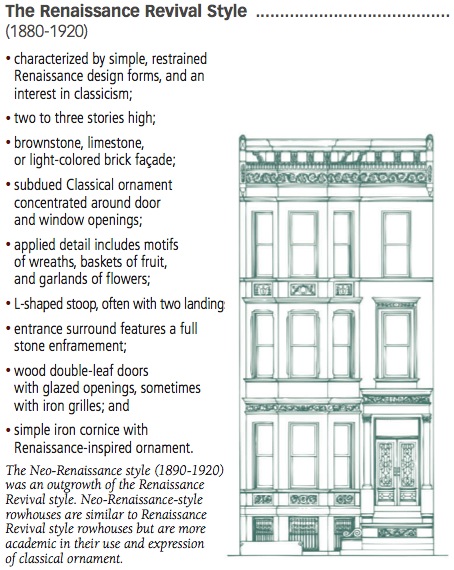
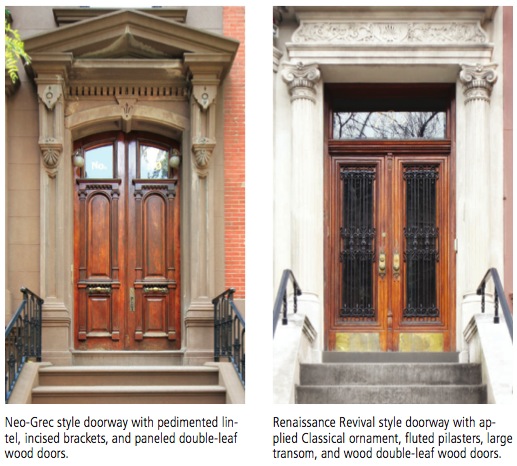 Notice how structured the Neo-Grec doors are and also notice how the Renaissance Revival doors have what I’ll call “storm doors”. If you go into enough Harlem townhouses you’ll notice some have two sets of doors on the exterior – one set that opens out, and another an inch or so inside that open inwards. Then after those two there is another interior set.
Notice how structured the Neo-Grec doors are and also notice how the Renaissance Revival doors have what I’ll call “storm doors”. If you go into enough Harlem townhouses you’ll notice some have two sets of doors on the exterior – one set that opens out, and another an inch or so inside that open inwards. Then after those two there is another interior set.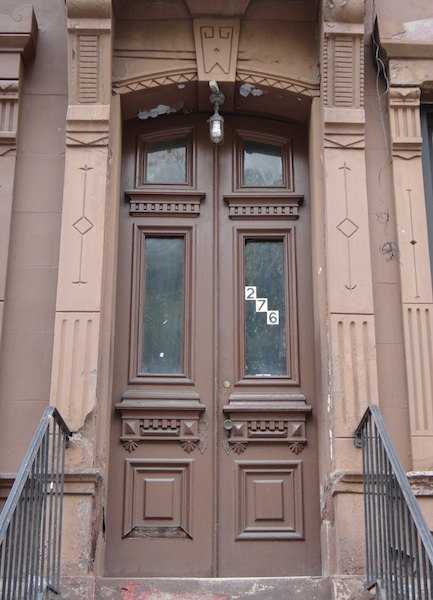 Compare that to the doors we’re restoring…
Compare that to the doors we’re restoring…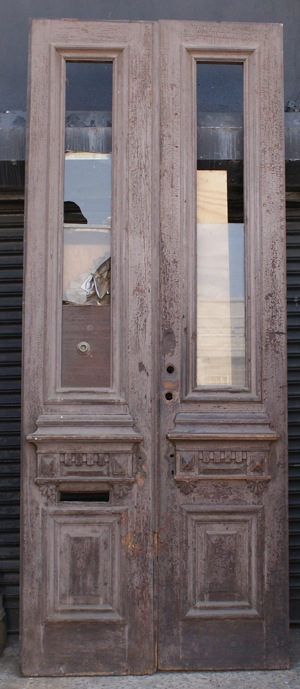
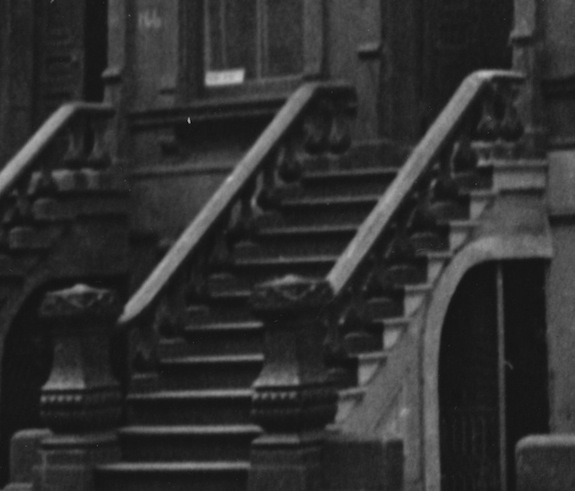 And here’s the stoop of one of the houses on 127th…
And here’s the stoop of one of the houses on 127th…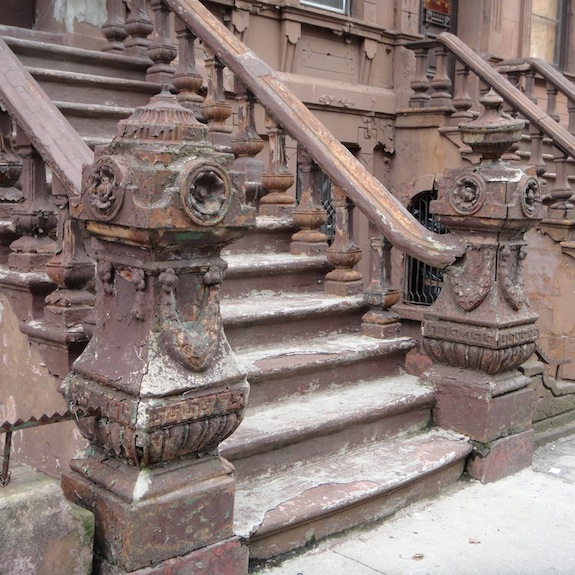 The balusters are slightly different, the railings are the same. The newel posts on 127th have more ornamentation, but they’re same general shape. The one to the right is the more complete newel post. It seems the post on the one to the left lost it’s finial (top) so they took the bottom of the finial and turned it upside down. Ours had finials but lost them before 1940. In the tax photo of the house next door we can see the house two doors down from us still had its newel post finials in 1940 and they’re much like the ones that still exist on 127th Street…
The balusters are slightly different, the railings are the same. The newel posts on 127th have more ornamentation, but they’re same general shape. The one to the right is the more complete newel post. It seems the post on the one to the left lost it’s finial (top) so they took the bottom of the finial and turned it upside down. Ours had finials but lost them before 1940. In the tax photo of the house next door we can see the house two doors down from us still had its newel post finials in 1940 and they’re much like the ones that still exist on 127th Street…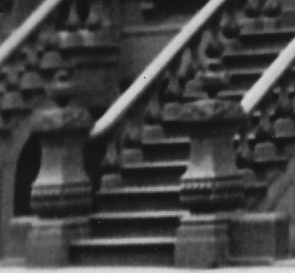 So there you have it… We see that apparently the same builder and/or architect built a set of six houses on 127th Street near 8th Avenue (FDB) in 1880/1881 and then tweaked the plans and built the set of seven slightly narrower and taller ones on 123rd near 7th Avenue (ACP) three to four years later in 1884. And as fate would have it we seem to have gotten one of the doors from the earlier set of houses to use as the front door for our house.
So there you have it… We see that apparently the same builder and/or architect built a set of six houses on 127th Street near 8th Avenue (FDB) in 1880/1881 and then tweaked the plans and built the set of seven slightly narrower and taller ones on 123rd near 7th Avenue (ACP) three to four years later in 1884. And as fate would have it we seem to have gotten one of the doors from the earlier set of houses to use as the front door for our house.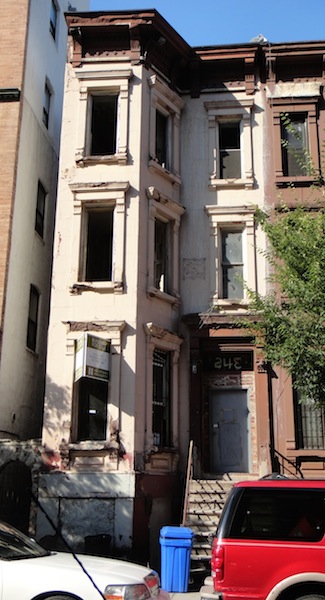 But the really big news is that 243 West 120th Street closed yesterday – just in the nick of time – it was the last day before
But the really big news is that 243 West 120th Street closed yesterday – just in the nick of time – it was the last day before 