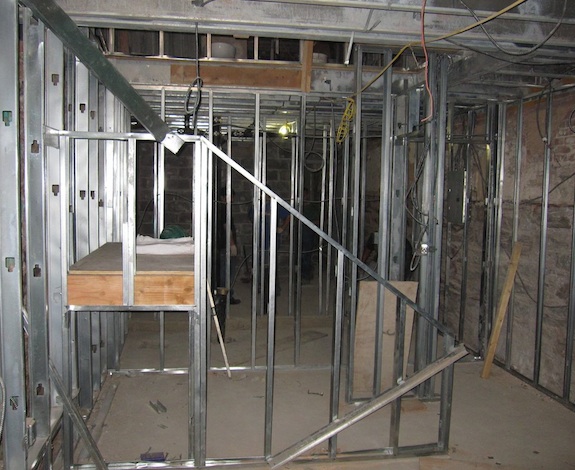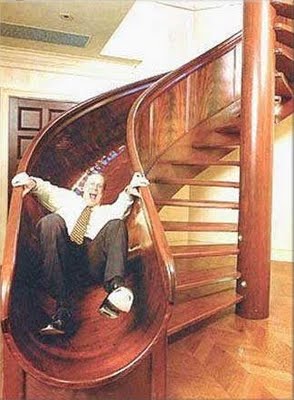The contractor took a 2 week break which is why I haven’t been posting much about things getting done at our place. The delay is because the plan examiner we have at DOB reviewing our sprinkler plans is pretty awful at his job. He gave us an objection for having 68 heads on a 3″ water main connection when there aren’t 68 heads – there are 38. Even if we did have 68 heads the size of the water main connection is irrelevant if the calculations are based on pressure and flow (which ours were). He’s also more concerned about formatting than substance. We had a 2 week delay because he didn’t like the formatting for the sprinkler head schedule. Initially he said we didn’t have a schedule at all – when we did. Then he said the schedule our mechanical engineer came up with wasn’t formatted properly when our mechanical engineer does sprinkler plans (that get approved) all the time. He also basically refused to tell us whether we had all the paperwork in that we need to have in. Monday morning we have yet another meeting to try to get him to approve the plans. Hopefully he won’t come up with some new objection or piece of paperwork that delays us another two weeks. The problem is that by looking at the form of things rather than the substance, plan examiners like him can miss important items. They don’t do anyone any good.
This past week work resumed and the most noticeable thing that got done was stairs. Another story of stairs went in and temporary treads went in all around. Here’s looking down – you can see the the progress so far…
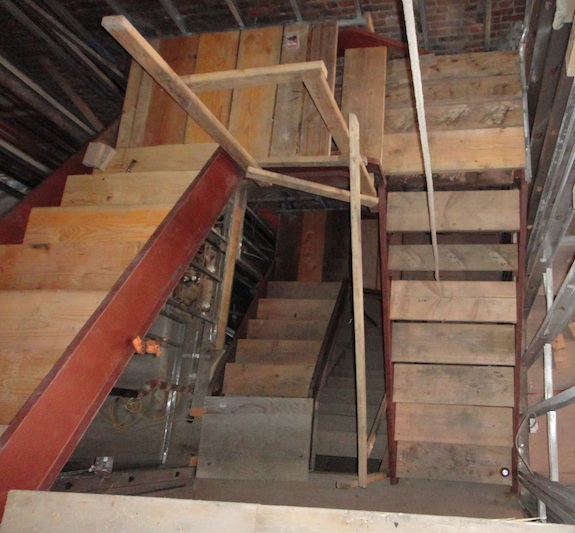
When it’s all done the steel will be painted white and there will be white oak treads. We were thinking of doing a gun metal blue finish on the steel, but it was complicated, rust prone, and visually it was a distraction. The stairs are supposed to be about the plexi side panels and the old joists that will create a screen along the stair hallway. A gun metal blue finish on the steel would have been distracting.
Here’s looking at parlor from the kitchen (in the front of the building), towards the dining & living room in the rear… (the temporary construction stairs are finally gone).
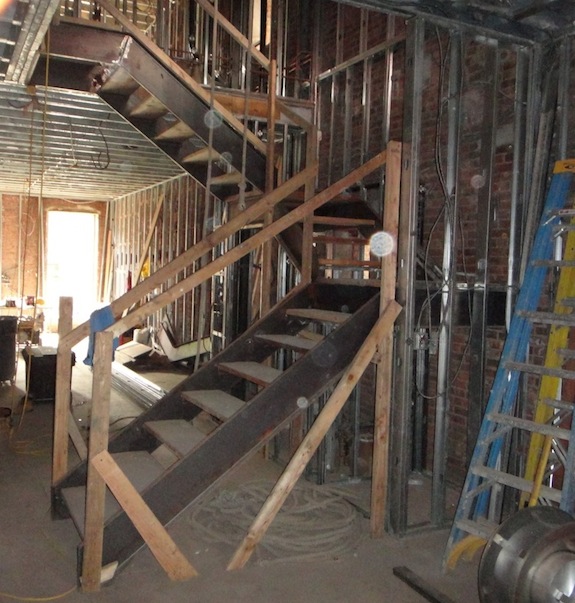 And looking the other direction from the living/dining room towards the kitchen…
And looking the other direction from the living/dining room towards the kitchen…
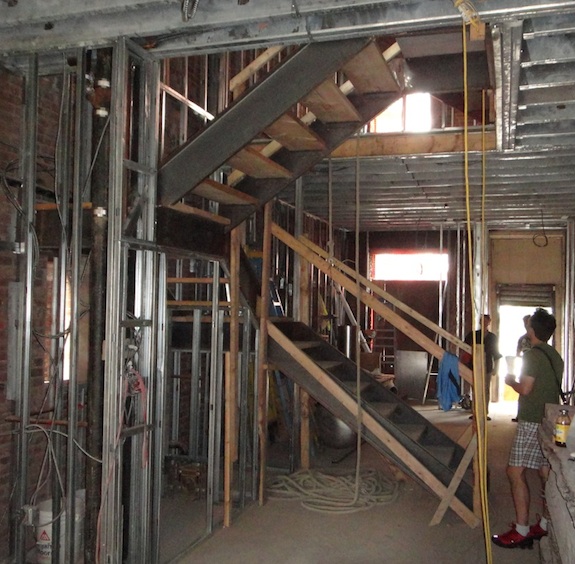 You can’t see it clearly, but there will be a bathroom under the stairs.
You can’t see it clearly, but there will be a bathroom under the stairs.
That steel was done before we decided to paint the steel. On the floor above they’ve primed the steel so it looks red…
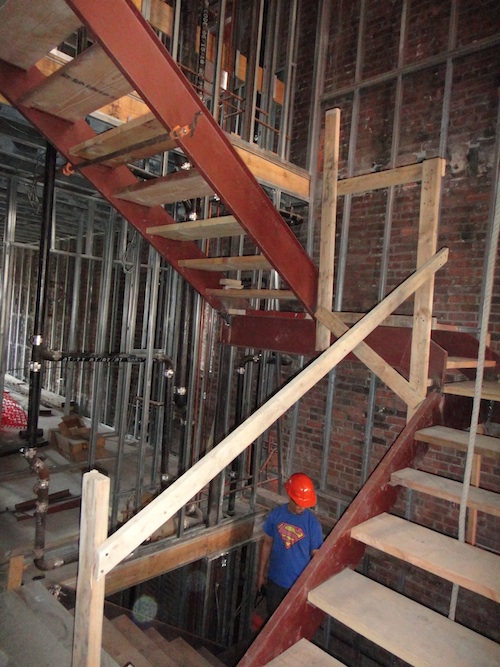 And looking from the other corner you can see down the stairs more easily…
And looking from the other corner you can see down the stairs more easily…
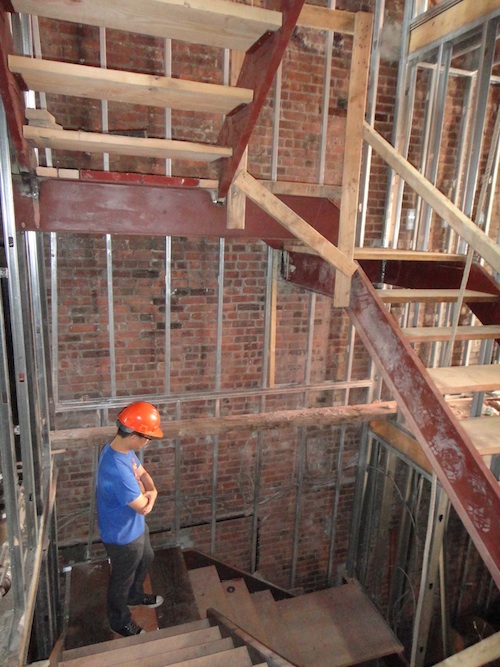 Progress has also been made with the stairs in the rental unit going from the basement to the cellar. I’m not sure why they’re not in completely, but here’s where things stand so far…
Progress has also been made with the stairs in the rental unit going from the basement to the cellar. I’m not sure why they’re not in completely, but here’s where things stand so far…
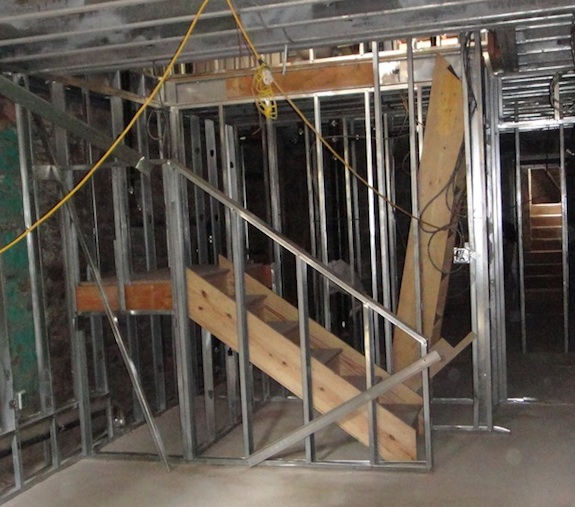 The contractor also put the gutter and downspout on the building, which will stop much of the water from getting into the building. Rain water was sheeting off the roof and hitting the window sills as it went down the building at which point much of it was getting in the building.
The contractor also put the gutter and downspout on the building, which will stop much of the water from getting into the building. Rain water was sheeting off the roof and hitting the window sills as it went down the building at which point much of it was getting in the building.
A few other things have gotten done but those are the major items. Hopefully we’ll get our sprinkler approval on Monday at which point things will really pick up again.


