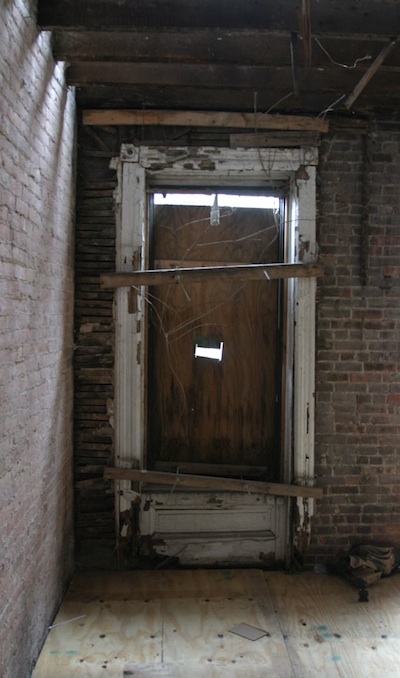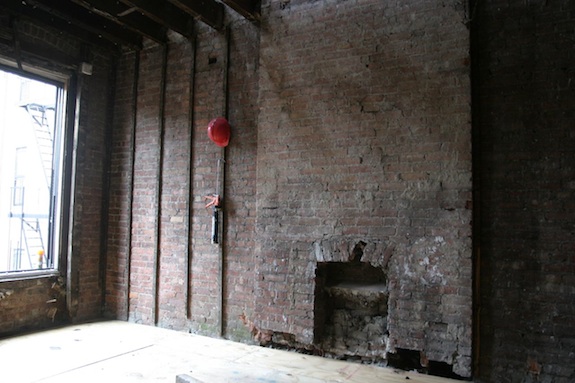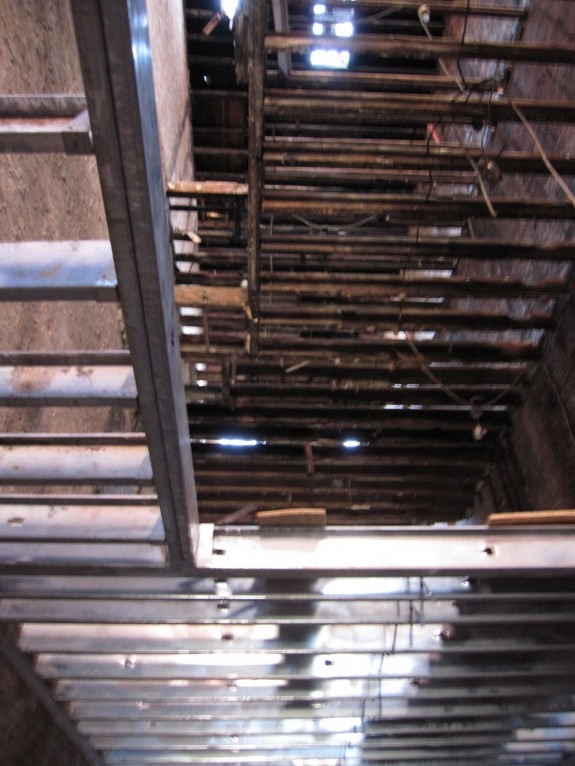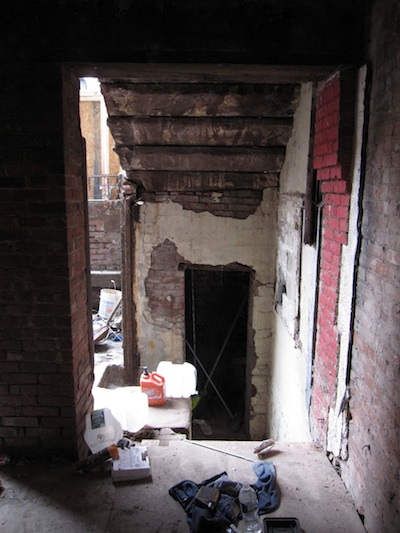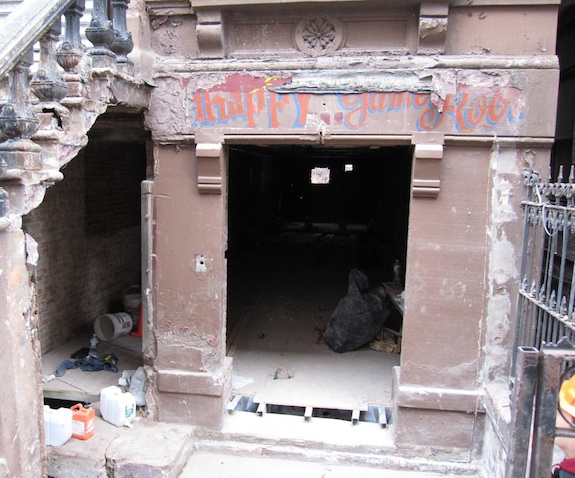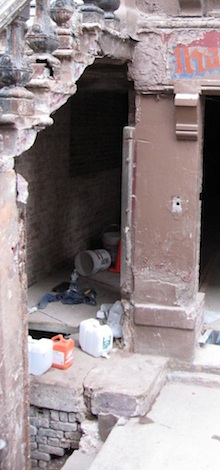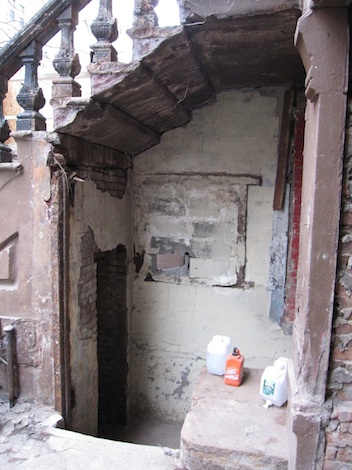This morning I was browsing Brownstoner and came across a post that mentioned that landmarked buildings are exempt from the NYS Energy Conservation Guidelines. I sent off a note to our architect and his expediter (who’s also an architect), and it seems the exemption is somewhat new. It’s somewhat ironic though, considering all the hassle DOB put our expediter though last year to show compliance with the 2007 energy code when it now appears we’re exempt.
Here’s the explanation of the exemptions:
Buildings & Spaces
- National- and State-designated historic buildings, buildings certified as contributing buildings within National or State historic districts, and buildings certified as eligible for such designation are exempt from the NYCECC (ECC 101.4.2).
Systems
- The building thermal envelope of low-energy buildings is exempt from the NYCECC (ECC 101.5.2).
Work Types
- Life-safety work types: FA, FP, SD, SP (ECC 101.6).
- Other work types not regulated by the ECC: FB, FS, EQ, CC, OT/BPP, OT/FPP, (ECC 101.3).
(Source)
Those codes will probably mean more to your architect than it does to you or me, but the big one is exemption from rules about the thermal envelope.
Of course, for practical reasons you want to be as energy efficient as possible, but this is the first case I’ve seen where landmarked buildings had less regulation than regular buildings – so it’s notable.
C of O issues @ DOB
Another post on Brownstoner is worth mentioning as well. DOB is requiring some poor homeowner to prove that their place is really 2 family when the DOB lists the building as 2 family and the DOF also lists it as 2 family. In other words, the DOB is not honoring their own building classification. The problem is larger buildings have I-Cards (the precursors to C of Os) which can prove prior approved usage, but with smaller buildings it’s extremely difficult to show when buildings were reclassified. In the case in question the building was converted from 1 family to 2 family in the 1930s.
Homeowner’s Night @ DOB
And lastly, I’ve been saying DOB really needs to help homeowners with their difficulties getting projects through the DOB bureaucracy. Well, it turns out DOB already does exactly that (who knew?) Tuesday night is Homeowner’s Night at DOB – from 4pm to 5:30. Just show up at your borough office and there will be someone to answer your questions. Though I did see someone recommend that you call first to confirm the meeting hasn’t been canceled.


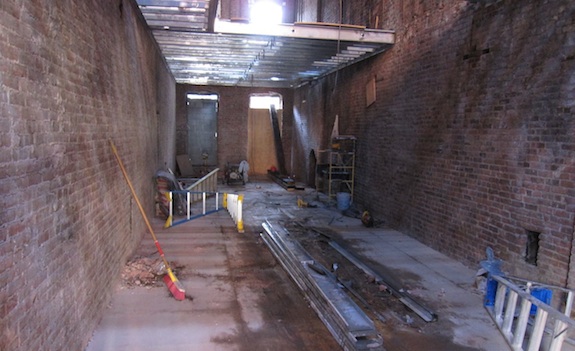
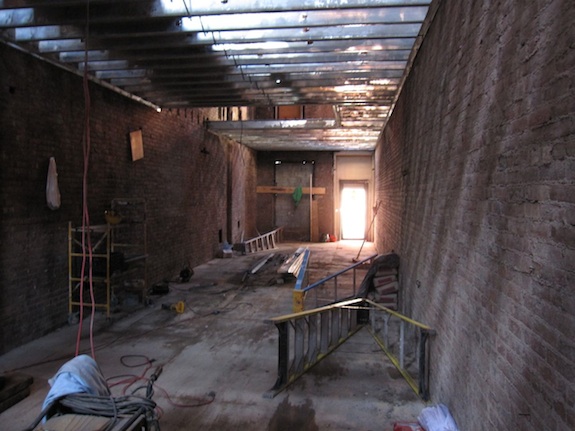

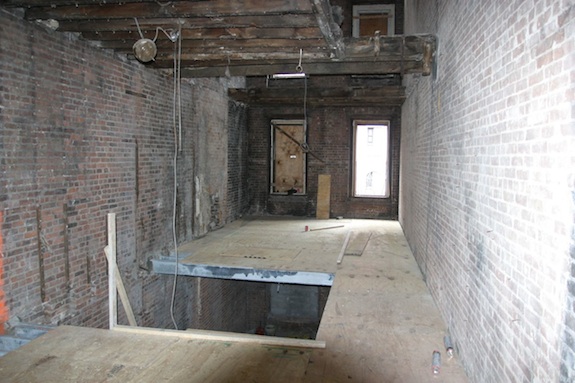

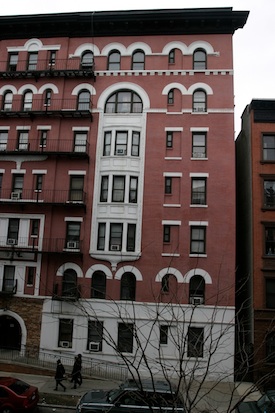
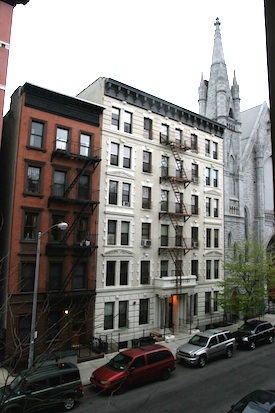
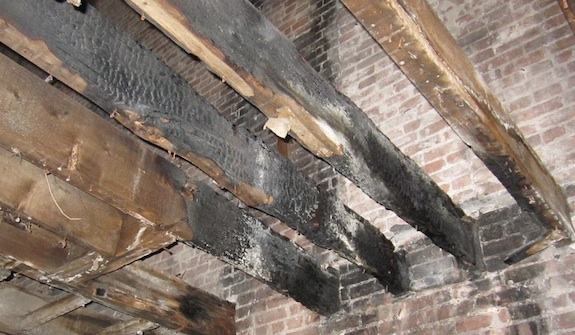
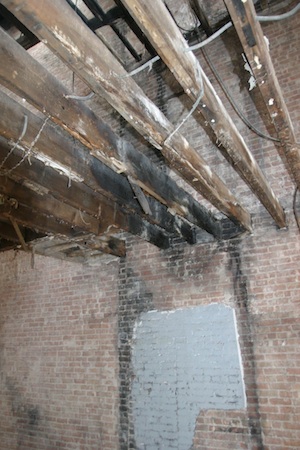 We’ve known there was a fire in the building at some point – we think it was in 1997 or 1998. We can now see where it started – there was apparently a kitchen on the floor above parlor. There was a cooking fire and it got into the ceiling and burned the floor joists. You can see what I’m talking about in the picture above and to the right. I’m pretty sure that was the end of it for our building. In the 12 years since then no one has lived in the building – until now 🙂
We’ve known there was a fire in the building at some point – we think it was in 1997 or 1998. We can now see where it started – there was apparently a kitchen on the floor above parlor. There was a cooking fire and it got into the ceiling and burned the floor joists. You can see what I’m talking about in the picture above and to the right. I’m pretty sure that was the end of it for our building. In the 12 years since then no one has lived in the building – until now 🙂