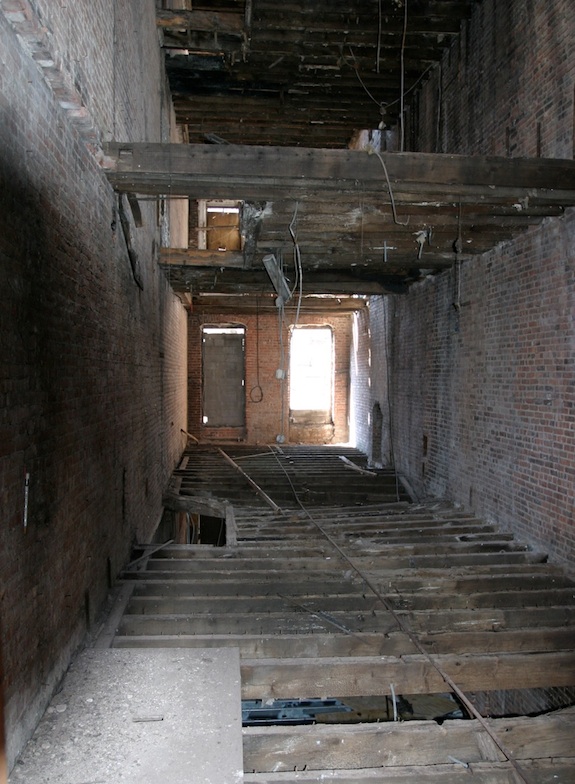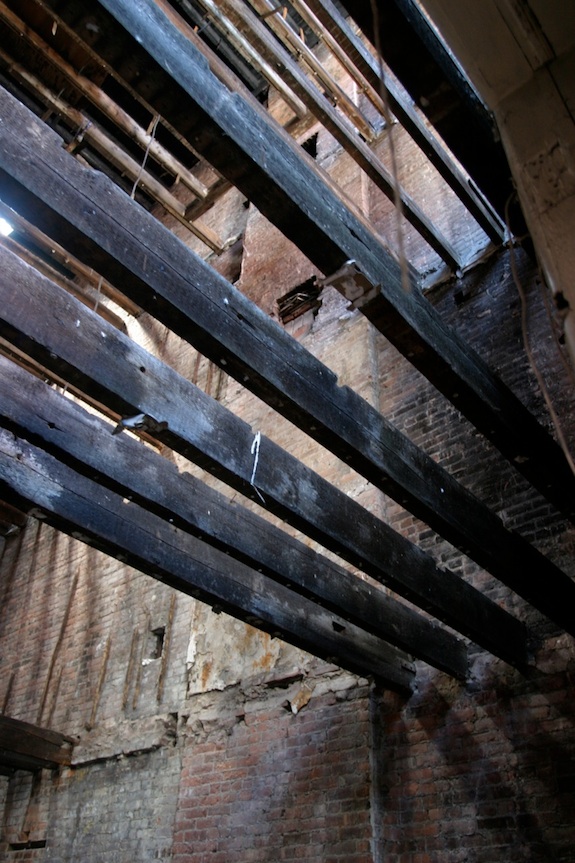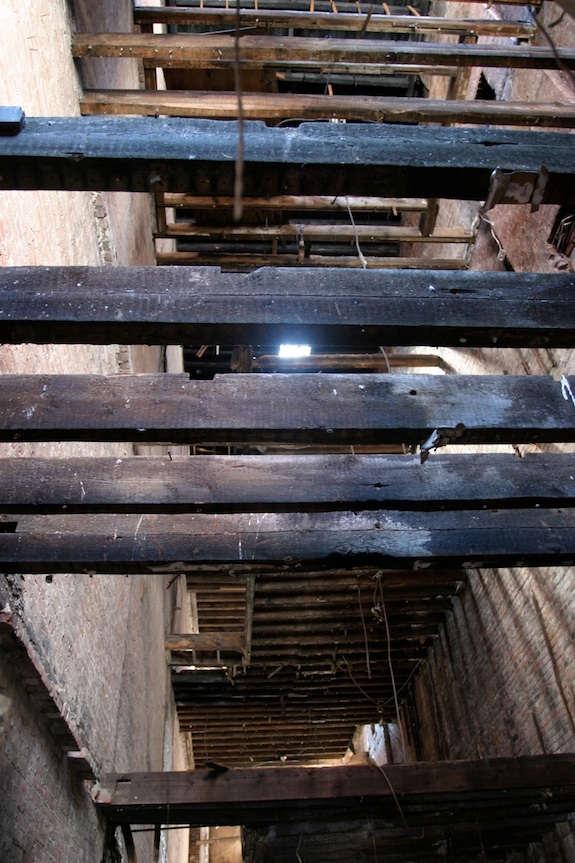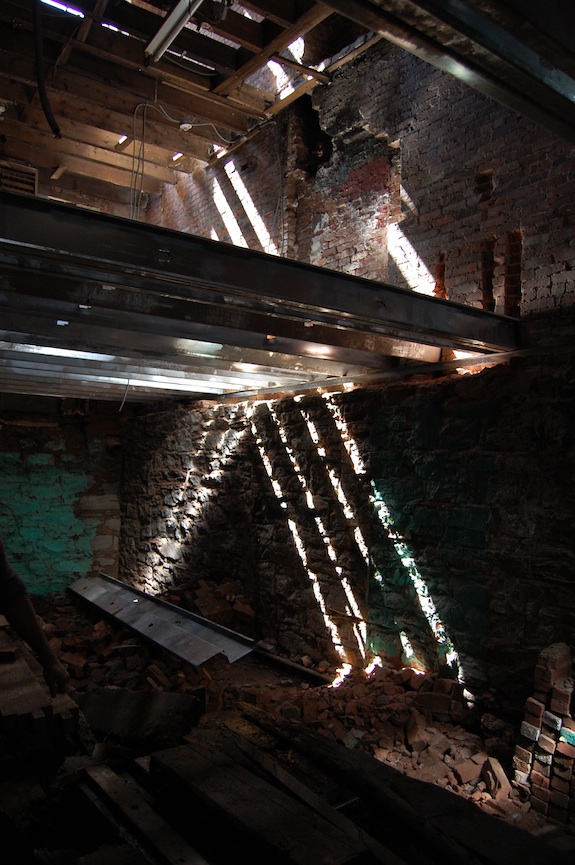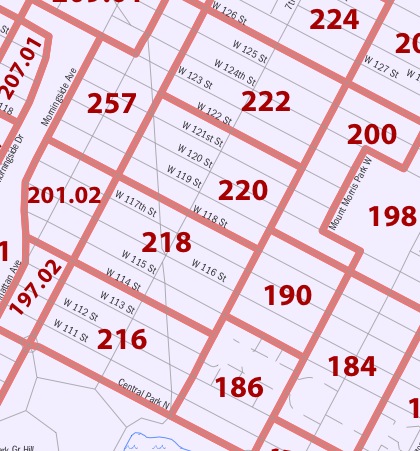When I went by our place yesterday I had visions of getting a role of painters tape and marking off where walls would be so we could get an idea of the various spaces. Then I saw the reality of the situation…
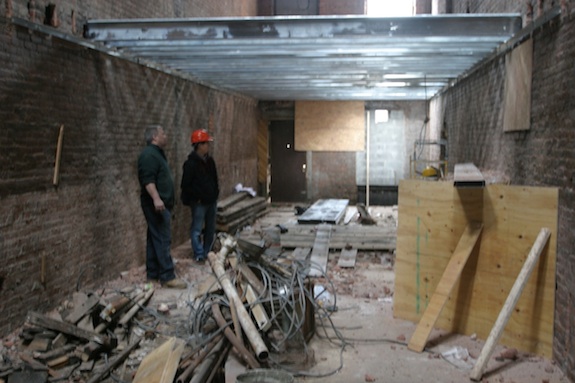
There was just a lot more dirt and debris than I was expecting. Construction is a dirty business (literally). So what you’re looking at in the picture above is the main floor of our basement rental unit looking from the front of the building to the back. The joists for the floor between the rental unit and our parlor floor are half way in. It’s starting to feel like a real space and each of the rooms felt bigger than it did the other day when the joists were in but not the entire subfloor.
Here’s the same space looking from back to front (notice the car outside – which should give you a frame of reference)…
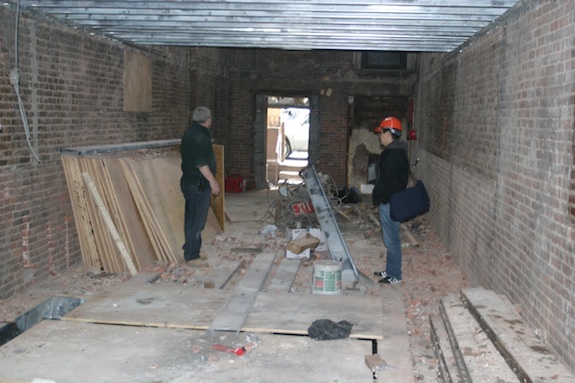
You can also see that they’ve thrown plywood over the opening for the stairs into the cellar.
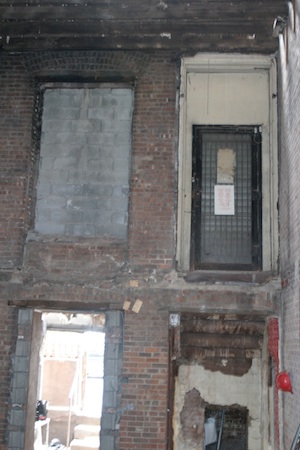 One thing that’s quite visible now is the window on the parlor level on the front of the building. We always knew it was huge, but now you can see exactly how big it really is… Notice the size of the window compared to the size of the existing “front door”. It’s far bigger than a regular door – it’s 4’8″ x 7’7″!
One thing that’s quite visible now is the window on the parlor level on the front of the building. We always knew it was huge, but now you can see exactly how big it really is… Notice the size of the window compared to the size of the existing “front door”. It’s far bigger than a regular door – it’s 4’8″ x 7’7″!
It’ll be quite dramatic when it’s in because we’re doing tilt-n-turn windows, so the entire window can open up (much like a door). With the window open there will be incredible cross ventilation and it will be as if the kitchen is open to outside. Given that the street is right outside, that’s not an incredibly exciting prospect, but that’s OK for a kitchen (not so much for a living room had we put the living room in the front).
When it comes to the front door there will be a small vestibule – so two sets of doors. The outer doors will be made more or less in the style of the original doors. The opening is 10 feet high and just shy of 4 feet wide. So there will be two (French) doors that are 10 feet tall and 2 feet wide – very typical of Harlem brownstones (the historic preservationists should be happy).
Speaking of historic preservation we got a letter the other day saying the New York State Office of Historic Preservation has forwarded our tax credit application onto the National Park Service with a “recommendation to approve”. The big question is whether NPS will be OK with the vinyl windows we’re putting in our bathrooms. Typically vinyl windows are never allowed in historic buildings, BUT they’ll be in a location almost no one can see, and they’ll be literally in the shower area in each bathroom. It makes much more sense to put plastic windows in showers than a wood window that will rot with all the humidity and water spray. Still, I get the sense it’ll be a big exception for NPS to say OK to vinyl windows. Our fingers are crossed.


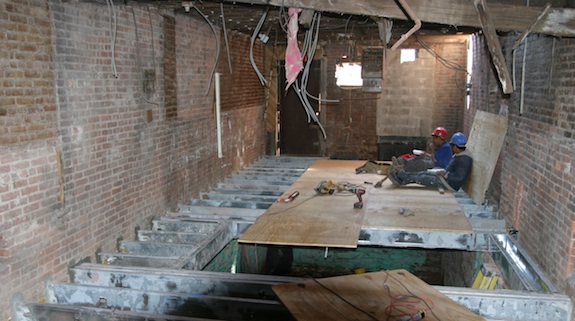
 You can see where the upper part of the wall has been sealed. We went next door to meet the neighbor and saw saw that that they have what we used to have – a half wall on the bottom and exposed brick on top. The half wall is where electrical wires ran, etc. We’ll be having full (insulated) walls on the exterior walls and a completely exposed wall on the party wall.
You can see where the upper part of the wall has been sealed. We went next door to meet the neighbor and saw saw that that they have what we used to have – a half wall on the bottom and exposed brick on top. The half wall is where electrical wires ran, etc. We’ll be having full (insulated) walls on the exterior walls and a completely exposed wall on the party wall.