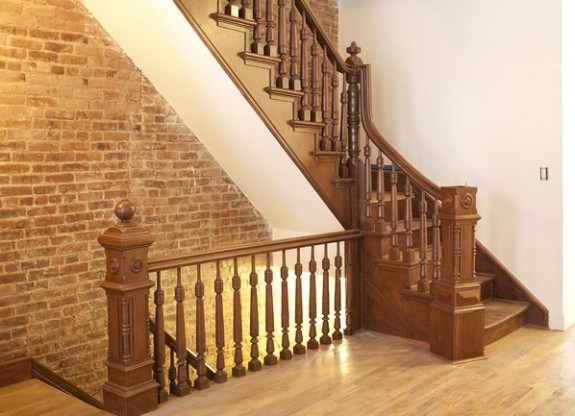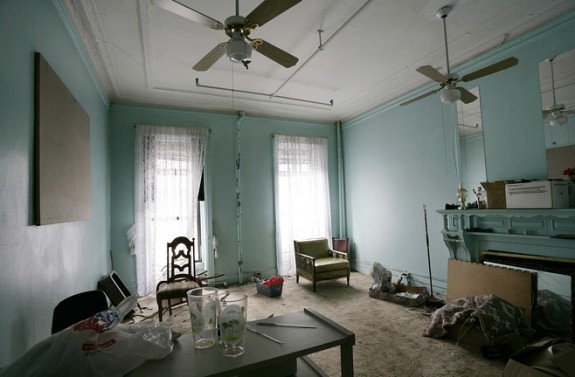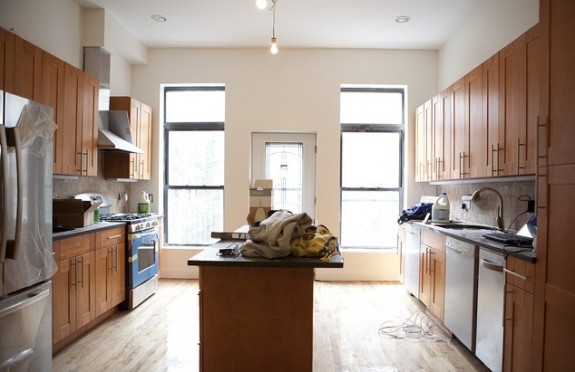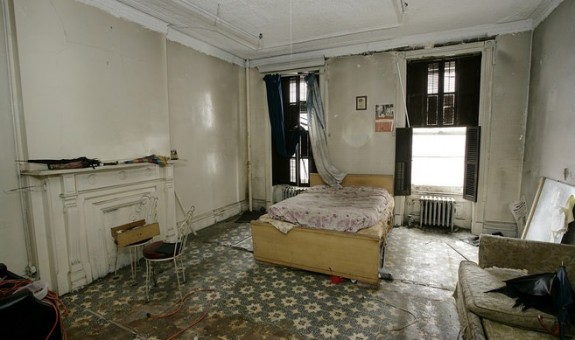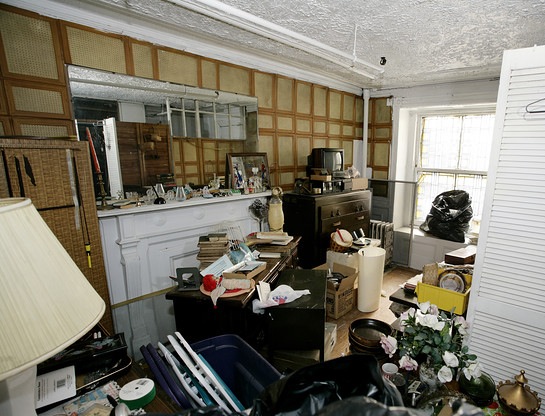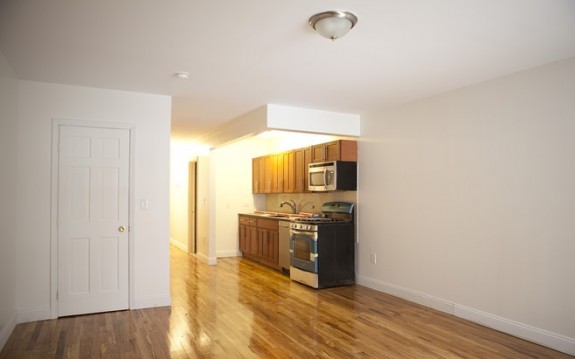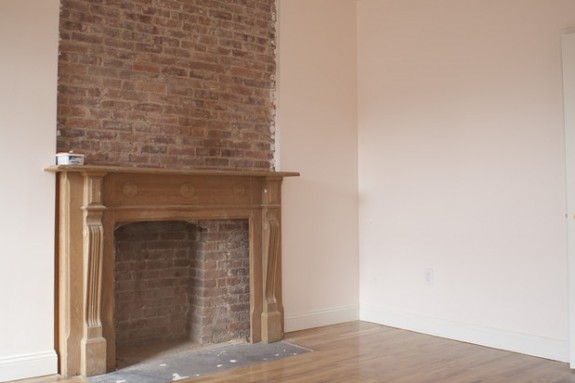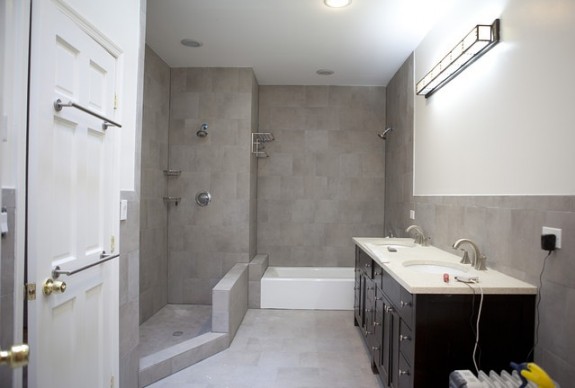Yesterday we stopped by the building to talk to the contractor. During the day I had realized something that was fairly serious… The plans call for the sprinklers to be recessed into the ceiling. But I couldn’t imagine how you’d get the sprinkler pipe threaded through the joists. Even if you could do it while the joists were being installed the sprinkler subcontractor hasn’t done the engineering yet to determine what size pipes go where.
So when I got to the job site one of my first questions to our contractor was “So how do you get the sprinkler pipe into the joists?” There was just a blank look on his on our contractor’s face (initially). First he suggested visible sprinkler pipes, but I said ‘no’ and that Dan would go ballistic if we had to do that. His foreman (vice-president) was standing there and suggested the sprinkler pipe be run along the side and hidden with crown moulding. I reminded him we weren’t putting in crown moulding. He said, well, I guess we’ll have to put it in. I just shook my head ‘no’. Crown moulding just doesn’t work with the aesthetic we’re trying to achieve.
The contractor then said that usually sprinkler pipe is run inside a “second ceiling” – in other words they hang wall studs below the joists and run the pipe in there. BUT that hadn’t been calculated into the floor-to-floor heights that we needed to achieve 8′ ceilings. Needless to say, I was really glad that a moment before he had told me that it looked like we’d get 8’2″ to 8’3″ of ceiling height on the basement level (the rental unit) – we might need that 2 to 3″ for sprinklers.
I then called the architect and he said one other option is to notch the bottom of the joists, put the pipe up into the joists and then patch the bottom of the joist so it regains it’s strength (something you can only do with metal joists). Doesn’t sound like an optimal solution, but at least we have another option.
So it looks like we have two options. One is to lower the ceiling a bit and run the pipes below the joists. The other is to cut into the joists and then patch the bottom of the joists. I’m just glad I thought of it when I did. I’d rather be having this conversation now – when there’s just 1 and a half floors in – than when all the floors are framed. It’s also good that it came up on a Friday. Now the contractor has the weekend to think about it and talk to his plumber. Perhaps the plumber has seen another solution that we haven’t though of yet.
It’ll be interesting to see how it gets resolved…
UPDATE:
After writing this I thought up one more solution I like better than the other two… Run the “trunks” for each floor in the western wall. Then run “branches” up and into the joists wherever a head is required. The only complication are heads opposite stairwells, but I think we can work solutions for each of those locations.
FINAL SOLUTION:
It’s now 5 months later and the sprinklers are being put in. The solution was to run short sections of sprinkler pipe through the joists. Here’s a picture showing what I’m talking about (click to see bigger version)…
 However, our plumber only seems comfortable doing that with the smallest diameter pipe. He didn’t want to run any main lines through the joists. So instead of having one sprinkler riser going up through our plumbing wall we have two smaller ones – one for the back of the building and one for the front of the building. Then there are branch lines off of those that either run through the walls or run parallel with the joists. Using that strategy only thin (1″) pipe needs to be snaked through the joists.
However, our plumber only seems comfortable doing that with the smallest diameter pipe. He didn’t want to run any main lines through the joists. So instead of having one sprinkler riser going up through our plumbing wall we have two smaller ones – one for the back of the building and one for the front of the building. Then there are branch lines off of those that either run through the walls or run parallel with the joists. Using that strategy only thin (1″) pipe needs to be snaked through the joists.

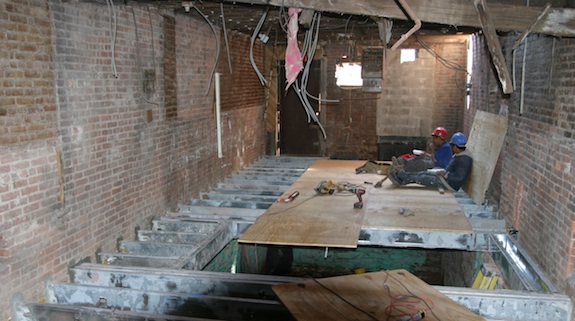
 You can see where the upper part of the wall has been sealed. We went next door to meet the neighbor and saw saw that that they have what we used to have – a half wall on the bottom and exposed brick on top. The half wall is where electrical wires ran, etc. We’ll be having full (insulated) walls on the exterior walls and a completely exposed wall on the party wall.
You can see where the upper part of the wall has been sealed. We went next door to meet the neighbor and saw saw that that they have what we used to have – a half wall on the bottom and exposed brick on top. The half wall is where electrical wires ran, etc. We’ll be having full (insulated) walls on the exterior walls and a completely exposed wall on the party wall.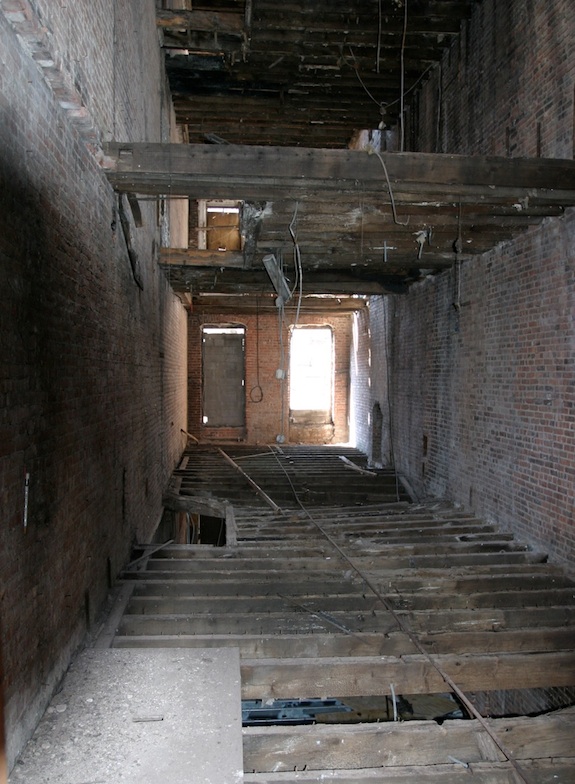
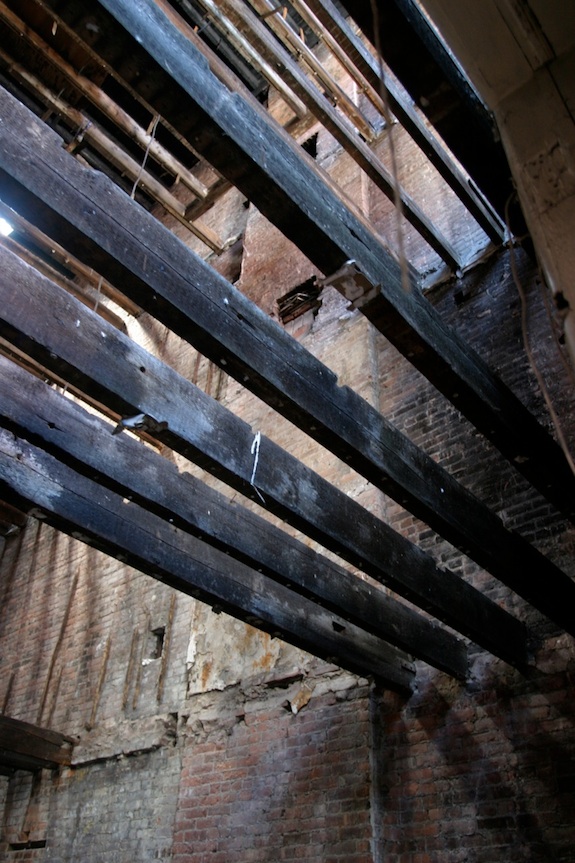
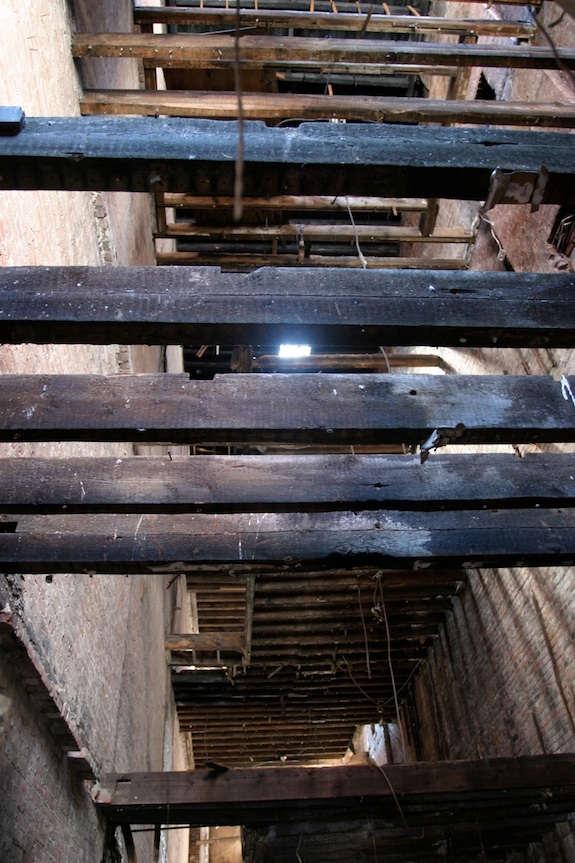
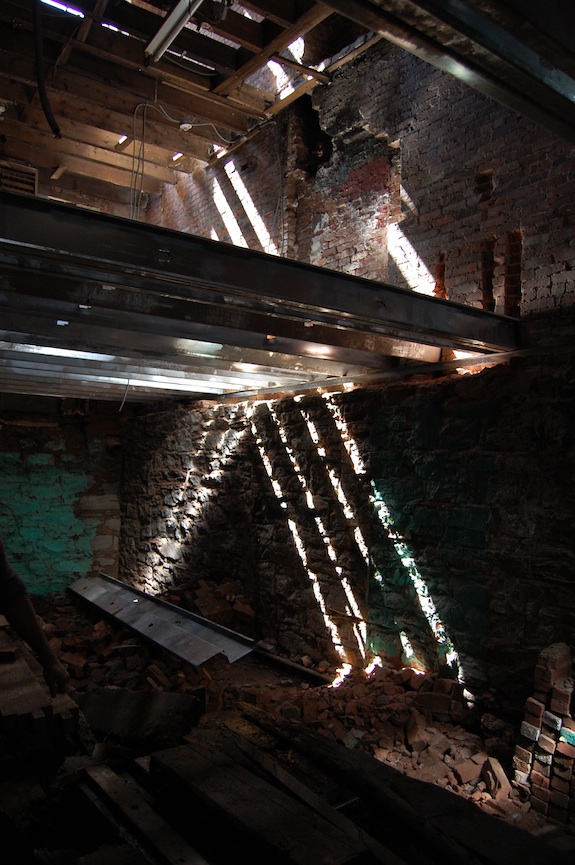
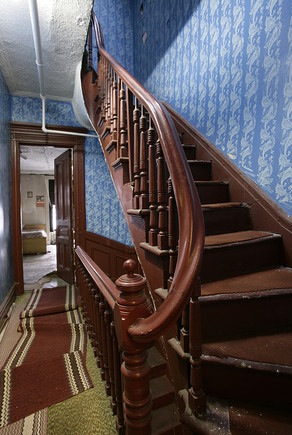 So they say they spent $1.22M in total. Let’s call it $1.25M since I’m sure there were at least some costs that weren’t reported. That means their total investment was $325/sq. ft. which is very close to what I estimate our cost will be when we’re done – the difference is they’re moving in after 13 months and we’ll move in after 21 months (if things go smoothly).
So they say they spent $1.22M in total. Let’s call it $1.25M since I’m sure there were at least some costs that weren’t reported. That means their total investment was $325/sq. ft. which is very close to what I estimate our cost will be when we’re done – the difference is they’re moving in after 13 months and we’ll move in after 21 months (if things go smoothly).